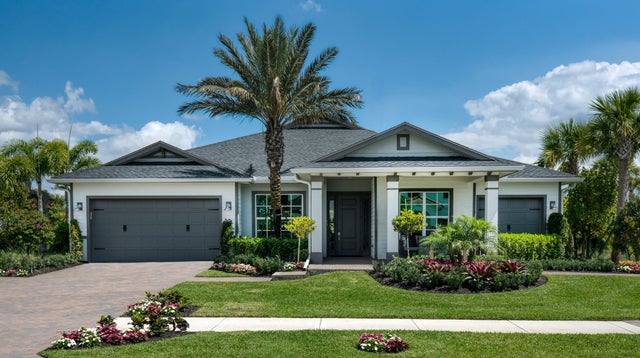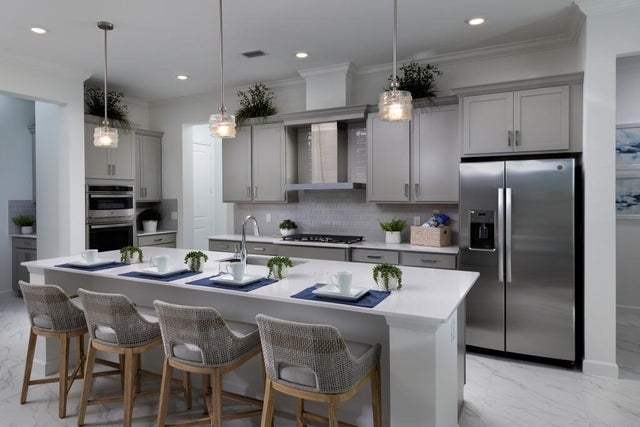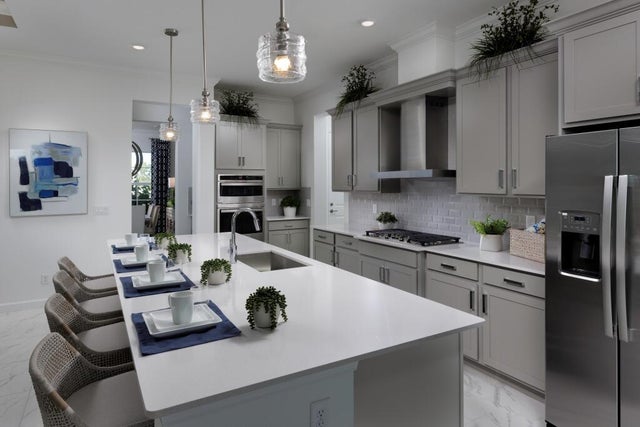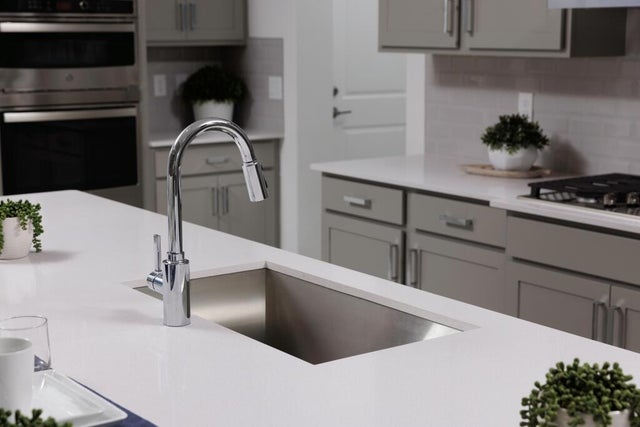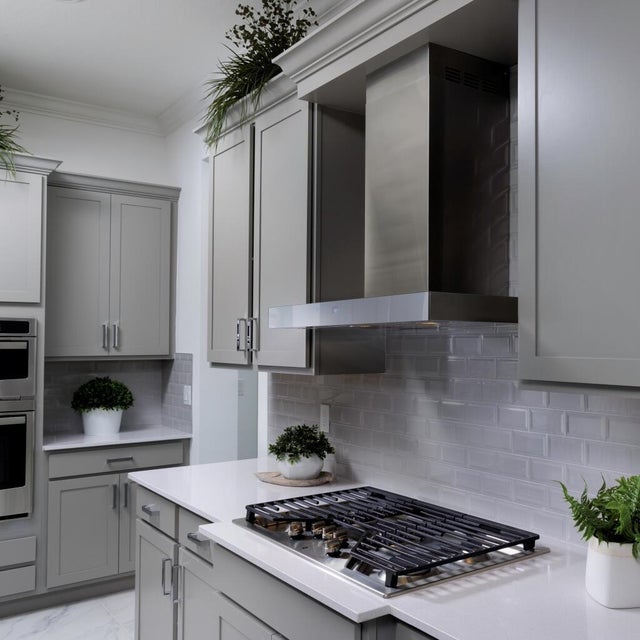About 992 Castaway Court
This single-story, 4-bedroom, 3.5-bath model home is designed for comfort and spacious living. I is designed for comfort and spacious living. It includes a convenient study, a formal dining room, and an open-concept great room that opens to a large covered patio, ideal for gatherings. The kitchen features a gas stovetop, quartz countertops, and stainless steel appliances. The luxurious owner's suite boasts a Roman tub and separate shower. There are three additional spacious bedrooms, three full baths, and a convenient half bath, perfect for accommodating family and guests. The home is equipped with a Ring doorbell system for added security and includes a two-bay garage and an additional one-bay garage at the front.Furniture not included.
Features of 992 Castaway Court
| MLS® # | RX-11067636 |
|---|---|
| USD | $845,950 |
| CAD | $1,188,010 |
| CNY | 元6,028,578 |
| EUR | €727,999 |
| GBP | £633,570 |
| RUB | ₽66,617,717 |
| HOA Fees | $295 |
| Bedrooms | 4 |
| Bathrooms | 4.00 |
| Full Baths | 3 |
| Half Baths | 1 |
| Total Square Footage | 4,164 |
| Living Square Footage | 3,001 |
| Square Footage | Tax Rolls |
| Acres | 0.26 |
| Year Built | 2022 |
| Type | Residential |
| Sub-Type | Single Family Detached |
| Restrictions | Lease OK w/Restrict |
| Unit Floor | 0 |
| Status | Active Under Contract |
| HOPA | No Hopa |
| Membership Equity | No |
Community Information
| Address | 992 Castaway Court |
|---|---|
| Area | 5590 |
| Subdivision | ARDEN PUD POD E SOUTH |
| City | Loxahatchee |
| County | Palm Beach |
| State | FL |
| Zip Code | 33470 |
Amenities
| Amenities | Bike - Jog, Clubhouse, Community Room, Exercise Room, Fitness Trail, Manager on Site, Park, Pickleball, Picnic Area, Playground, Pool, Sidewalks, Tennis, Soccer Field |
|---|---|
| Utilities | Public Sewer, Public Water |
| Parking | Garage - Attached |
| # of Garages | 3 |
| Is Waterfront | No |
| Waterfront | None |
| Has Pool | No |
| Pets Allowed | Yes |
| Subdivision Amenities | Bike - Jog, Clubhouse, Community Room, Exercise Room, Fitness Trail, Manager on Site, Park, Pickleball, Picnic Area, Playground, Pool, Sidewalks, Community Tennis Courts, Soccer Field |
| Security | Gate - Manned |
Interior
| Interior Features | Entry Lvl Lvng Area, Foyer, Cook Island, Pantry, Roman Tub, Volume Ceiling, Walk-in Closet |
|---|---|
| Appliances | Auto Garage Open, Dishwasher, Disposal, Microwave, Range - Gas, Washer/Dryer Hookup |
| Heating | Central, Electric |
| Cooling | Central, Electric |
| Fireplace | No |
| # of Stories | 1 |
| Stories | 1.00 |
| Furnished | Unfurnished |
| Master Bedroom | Dual Sinks, Separate Shower, Separate Tub |
Exterior
| Exterior Features | Auto Sprinkler, Covered Patio |
|---|---|
| Lot Description | 1/4 to 1/2 Acre |
| Construction | CBS |
| Front Exposure | West |
Additional Information
| Date Listed | March 3rd, 2025 |
|---|---|
| Days on Market | 226 |
| Zoning | PUD |
| Foreclosure | No |
| Short Sale | No |
| RE / Bank Owned | No |
| HOA Fees | 295 |
| Parcel ID | 00404333020000480 |
Room Dimensions
| Master Bedroom | 14 x 19 |
|---|---|
| Living Room | 16 x 25 |
| Kitchen | 13 x 14 |
Listing Details
| Office | Beach Town Real Estate LLC |
|---|---|
| beachtownrealestate@gmail.com |

