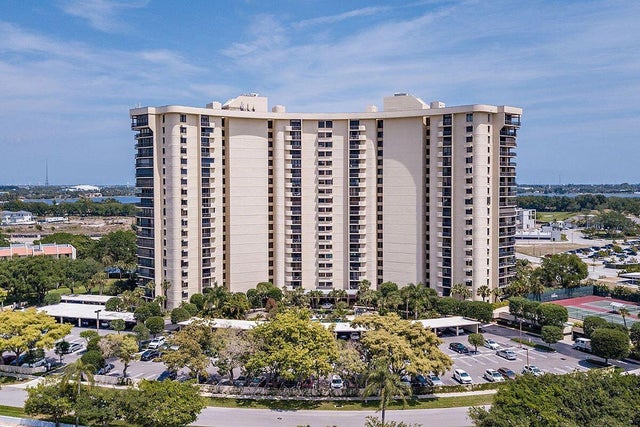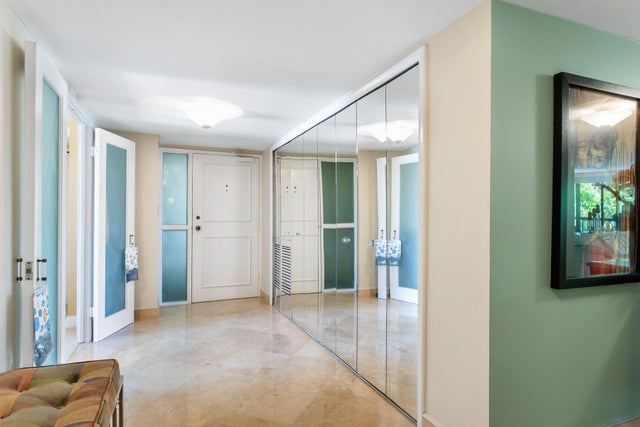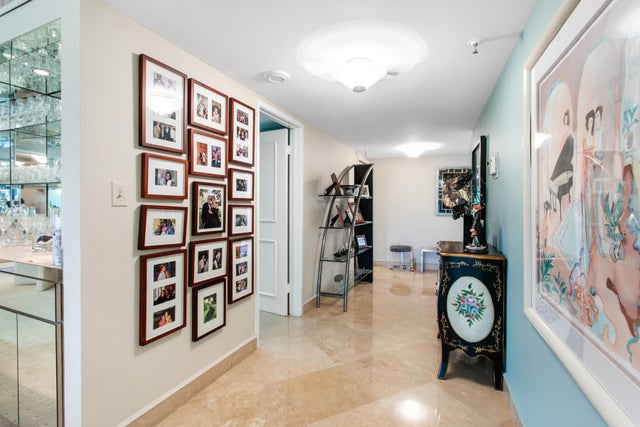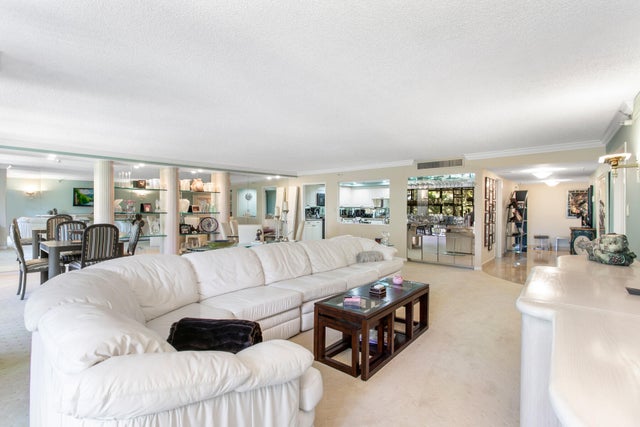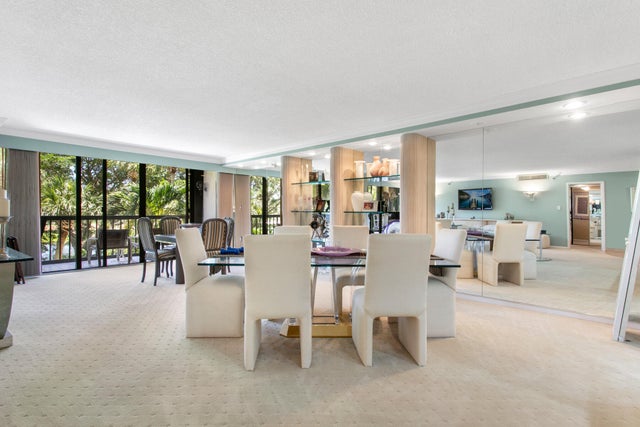About 2480 Presidential Way #204
Price reduction!!! If you are looking for space,convenience and easy living in Florida this expansive 3/3 unit with fabulous open floor plan is for you. over 2500 sq ft. Enormous living space w/ balcony running the entire length of formal living areas. Garden view with tropical foliage,green trees and pond with the new BELGROVE BY MARRIOTT HOTEL AND RESORT in your backyard! 2 parking spaces w/one in the garage. Separate laundry room washer/dryer and utility sink.24 doorman, gorgeous pool/spa, tennis and gym and additional storage on the floor. The Envoy is in the Lands of the President which is a gated community located on the grounds of the brand new DUTCHMANS PIPE Golf Club which will offer full service resort style amenities.Fabulous convenient location which is justminutes to beaches,downtown,PBIA,shopping and dining in West Palm Beach.
Features of 2480 Presidential Way #204
| MLS® # | RX-11067201 |
|---|---|
| USD | $475,000 |
| CAD | $668,624 |
| CNY | 元3,391,738 |
| EUR | €411,125 |
| GBP | £358,097 |
| RUB | ₽38,004,133 |
| HOA Fees | $1,644 |
| Bedrooms | 3 |
| Bathrooms | 3.00 |
| Full Baths | 3 |
| Total Square Footage | 2,584 |
| Living Square Footage | 2,334 |
| Square Footage | Floor Plan |
| Acres | 0.00 |
| Year Built | 1984 |
| Type | Residential |
| Sub-Type | Condo or Coop |
| Restrictions | Buyer Approval, Tenant Approval, Lease OK w/Restrict |
| Style | 4+ Floors, Contemporary |
| Unit Floor | 2 |
| Status | Active |
| HOPA | No Hopa |
| Membership Equity | No |
Community Information
| Address | 2480 Presidential Way #204 |
|---|---|
| Area | 5410 |
| Subdivision | ENVOY CONDO |
| Development | THE LANDS OF THE PRESIDENT |
| City | West Palm Beach |
| County | Palm Beach |
| State | FL |
| Zip Code | 33401 |
Amenities
| Amenities | Billiards, Community Room, Elevator, Exercise Room, Pool, Sauna, Shuffleboard, Tennis, Lobby, Extra Storage, Trash Chute, Internet Included |
|---|---|
| Utilities | Cable, Public Sewer, Public Water, Water Available |
| Parking | Garage - Attached, Open, Assigned, 2+ Spaces |
| # of Garages | 1 |
| View | Garden |
| Is Waterfront | No |
| Waterfront | Pond |
| Has Pool | No |
| Pets Allowed | Restricted |
| Unit | Interior Hallway, Lobby |
| Subdivision Amenities | Billiards, Community Room, Elevator, Exercise Room, Pool, Sauna, Shuffleboard, Community Tennis Courts, Lobby, Extra Storage, Trash Chute, Internet Included |
| Security | Gate - Manned, Gate - Unmanned, Security Patrol, Doorman, Lobby |
| Guest House | No |
Interior
| Interior Features | Split Bedroom, Walk-in Closet, Wet Bar, Built-in Shelves, Closet Cabinets |
|---|---|
| Appliances | Dishwasher, Disposal, Dryer, Microwave, Range - Electric, Refrigerator, Washer, Water Heater - Elec, Ice Maker, Storm Shutters, Washer/Dryer Hookup |
| Heating | Central |
| Cooling | Central, Humidistat |
| Fireplace | No |
| # of Stories | 20 |
| Stories | 20.00 |
| Furnished | Furniture Negotiable |
| Master Bedroom | Separate Shower, Separate Tub |
Exterior
| Exterior Features | Screened Balcony |
|---|---|
| Windows | Sliding |
| Roof | Tar/Gravel |
| Construction | Block, Concrete |
| Front Exposure | South |
Additional Information
| Date Listed | March 1st, 2025 |
|---|---|
| Days on Market | 227 |
| Zoning | MF32(c |
| Foreclosure | No |
| Short Sale | No |
| RE / Bank Owned | No |
| HOA Fees | 1644 |
| Parcel ID | 74434318100002040 |
Room Dimensions
| Master Bedroom | 26 x 13 |
|---|---|
| Living Room | 47 x 37 |
| Kitchen | 18 x 10 |
Listing Details
| Office | The Corcoran Group |
|---|---|
| marcia.vanzyl@corcoran.com |

