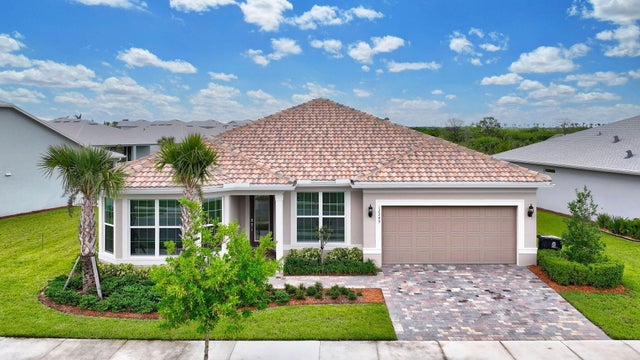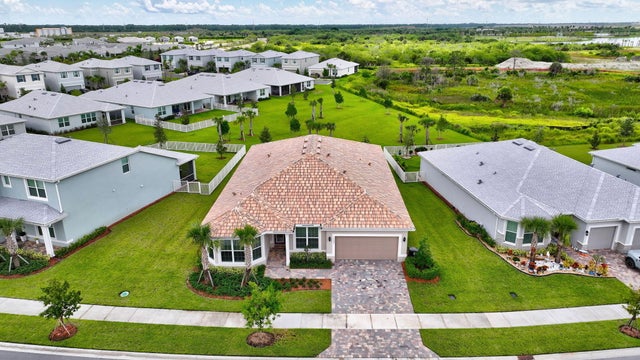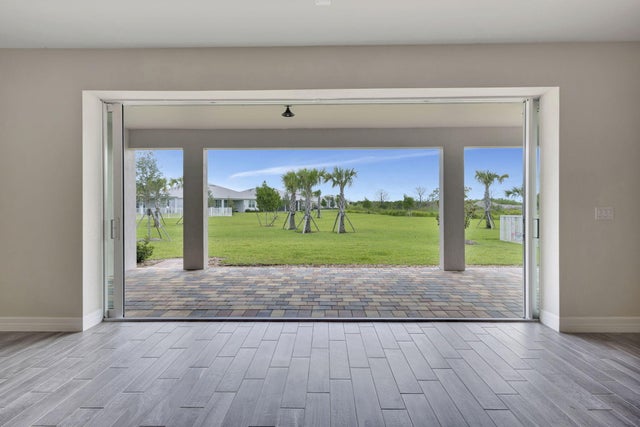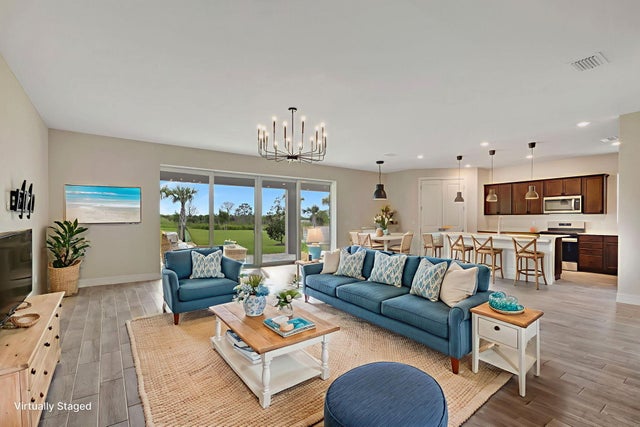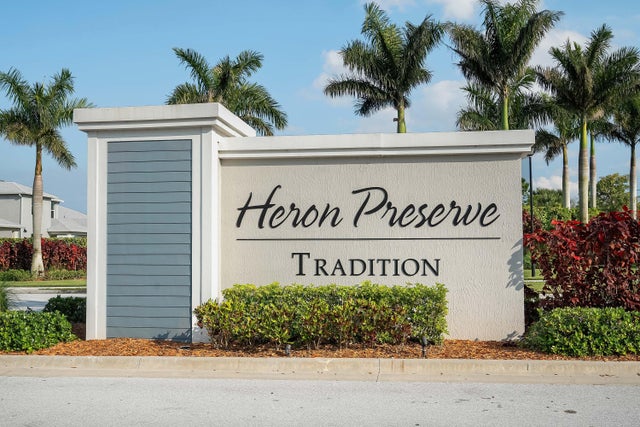About 12249 Sw Sand Dollar Way
** CLOSING COST ASSISTANCE AVAILABLE ** 2024 ESTATE HOME in sought-after TRADITION! Almost 3000 square feet! 5bed/3.5bath, TILE ROOF, Hurricane resistant windows & doors, CBS Construction. Beautifully designed living space. Plenty of room for the entire family to spread out and enjoy. NEW whole house gutters. NEW fence and NEW EXTENDED DRIVEWAY being installed. One of only a few homes in Heron Preserve w/a TILE ROOF. Over $130k in upgrades, no detail has been overlooked. Gourmet kitchen with walk-in pantry, upgraded flooring and countertops, custom window treatments, pocket sliders and oversized patio. Thoughtfully designed for comfort and privacy, primary bedroom with luxurious en suite bathroom and enormous walk-in closet.En suite guest bedroom perfect for in-laws, nanny, or guests. Minutes from Tradition's vibrant downtown, parks, restaurants, shopping, and easy access to I-95. HOA fees include lawn care, cable, internet, alarm system, and more, making everyday living easy and stress-free. This home truly offers the perfect blend of space, upgrades, and lifestyle all in one exceptional location. Heron Preserve offers access to top-rated schools, walking trails, Cleveland Clinic Hospital, parks, shopping, dining, and major highways. Enjoy an active lifestyle with Tradition's extensive park system: Tradition Regional Park - Home to a USA BMX Adaptive All-Wheel Park, multipurpose sports fields, baseball/softball fields, and more. Stars & Stripes Park - A new 26.5-acre tribute park celebrating veterans, first responders, and frontline workers with inspiring artistic installations and recreational spaces. Tradition Trail (T Trail) - A scenic multi-use path spanning Tradition's 300 acres of parks, ponds, and conservation areas, perfect for walking, jogging, or biking. This move-in-ready, feature-packed home is a rare opportunity -don't miss your chance to own a luxury home in one of Tradition's premier communities!
Features of 12249 Sw Sand Dollar Way
| MLS® # | RX-11067180 |
|---|---|
| USD | $599,000 |
| CAD | $843,170 |
| CNY | 元4,277,160 |
| EUR | €518,451 |
| GBP | £451,580 |
| RUB | ₽47,925,211 |
| HOA Fees | $455 |
| Bedrooms | 5 |
| Bathrooms | 4.00 |
| Full Baths | 3 |
| Half Baths | 1 |
| Total Square Footage | 3,792 |
| Living Square Footage | 2,951 |
| Square Footage | Developer |
| Acres | 0.20 |
| Year Built | 2024 |
| Type | Residential |
| Sub-Type | Single Family Detached |
| Restrictions | Lease OK w/Restrict |
| Unit Floor | 0 |
| Status | Price Change |
| HOPA | No Hopa |
| Membership Equity | No |
Community Information
| Address | 12249 Sw Sand Dollar Way |
|---|---|
| Area | 7800 |
| Subdivision | HERON PRESERVE AT TRADITION PHASE 2B |
| Development | Heron Preserve |
| City | Port Saint Lucie |
| County | St. Lucie |
| State | FL |
| Zip Code | 34987 |
Amenities
| Amenities | Cabana, Internet Included, Playground, Pool, Sidewalks, Street Lights |
|---|---|
| Utilities | Cable, Public Sewer, Public Water, Underground |
| Parking | 2+ Spaces, Driveway, Garage - Attached, Vehicle Restrictions |
| # of Garages | 2 |
| View | Preserve |
| Is Waterfront | No |
| Waterfront | None |
| Has Pool | No |
| Pets Allowed | Restricted |
| Subdivision Amenities | Cabana, Internet Included, Playground, Pool, Sidewalks, Street Lights |
| Security | Gate - Unmanned, Security Sys-Owned |
Interior
| Interior Features | Entry Lvl Lvng Area, Foyer, French Door, Cook Island, Laundry Tub, Pantry, Split Bedroom, Walk-in Closet |
|---|---|
| Appliances | Auto Garage Open, Dishwasher, Dryer, Freezer, Microwave, Range - Gas, Refrigerator, Washer, Water Heater - Gas |
| Heating | Central |
| Cooling | Central |
| Fireplace | No |
| # of Stories | 1 |
| Stories | 1.00 |
| Furnished | Unfurnished |
| Master Bedroom | Dual Sinks, Mstr Bdrm - Ground, Mstr Bdrm - Sitting |
Exterior
| Exterior Features | Auto Sprinkler, Open Porch, Room for Pool |
|---|---|
| Lot Description | < 1/4 Acre, Sidewalks, West of US-1 |
| Windows | Impact Glass |
| Roof | Concrete Tile |
| Construction | CBS |
| Front Exposure | West |
Additional Information
| Date Listed | March 1st, 2025 |
|---|---|
| Days on Market | 227 |
| Zoning | RES |
| Foreclosure | No |
| Short Sale | No |
| RE / Bank Owned | No |
| HOA Fees | 455 |
| Parcel ID | 432260500600006 |
Room Dimensions
| Master Bedroom | 13 x 22 |
|---|---|
| Bedroom 2 | 13 x 10 |
| Bedroom 3 | 13 x 10 |
| Bedroom 4 | 11 x 13 |
| Bedroom 5 | 10 x 10 |
| Dining Room | 15 x 18 |
| Living Room | 17 x 21 |
| Kitchen | 17 x 21 |
Listing Details
| Office | Illustrated Properties LLC (Co |
|---|---|
| virginia@ipre.com |

