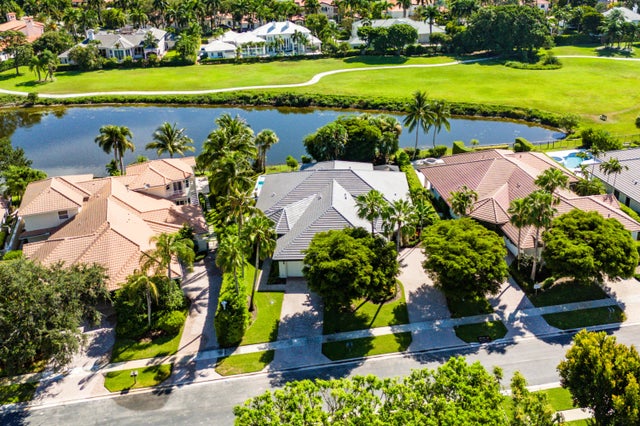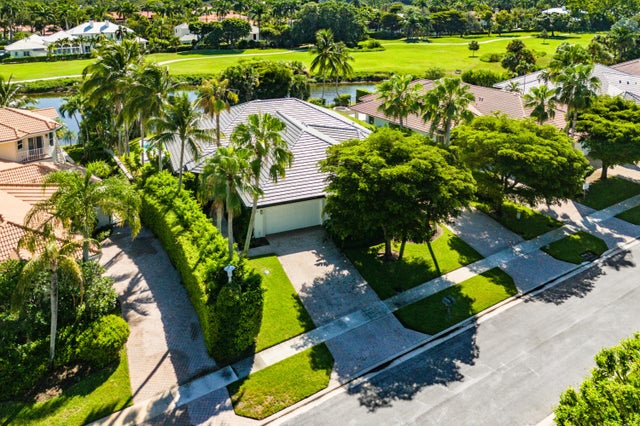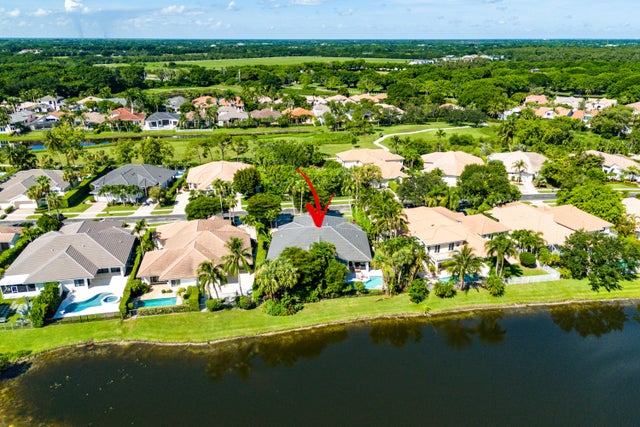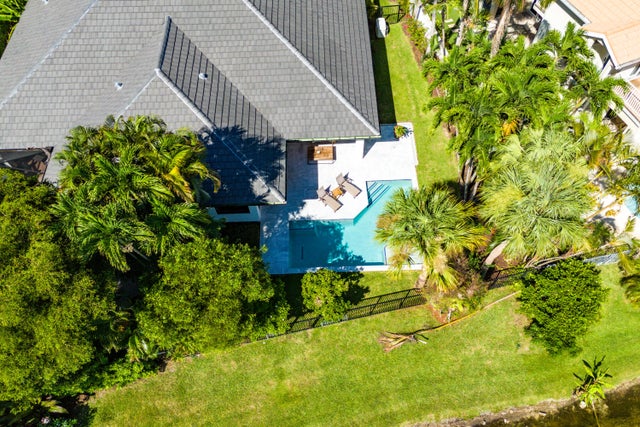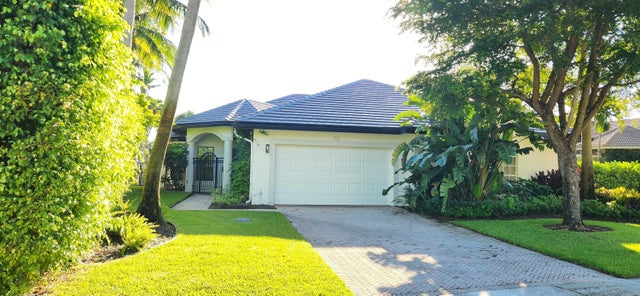About 2800 Twin Oaks Way
This property is a truly remarkable residence in the sought after Shady Oaks neighborhood of Palm Beach Polo. Newly renovated 3 bed/3 bath home. NEW ROOF 2025, 10 yrs warranty and gutters. NEW POOL AND HEATER, NEW perimeter fence, New interior doors, Appliances 2024. This home features full impact windows, and full house generator! Equipped with premium finished and high quality materials. New flooring sleek and modern throughout enhancing the home's aesthetic. New irrigation system. Underground propane tank. This combination of modern luxury and functional upgrades makes this home a standout choice for those looking for comfort and style in a peaceful setting. The outdoor space is private, a tranquil escape perfectly integrated with nature.
Features of 2800 Twin Oaks Way
| MLS® # | RX-11067168 |
|---|---|
| USD | $1,970,000 |
| CAD | $2,773,031 |
| CNY | 元14,066,785 |
| EUR | €1,705,088 |
| GBP | £1,485,161 |
| RUB | ₽157,617,139 |
| HOA Fees | $650 |
| Bedrooms | 3 |
| Bathrooms | 3.00 |
| Full Baths | 3 |
| Total Square Footage | 2,868 |
| Living Square Footage | 2,017 |
| Square Footage | Tax Rolls |
| Acres | 0.00 |
| Year Built | 2001 |
| Type | Residential |
| Sub-Type | Townhouse / Villa / Row |
| Restrictions | Buyer Approval, Comercial Vehicles Prohibited |
| Unit Floor | 0 |
| Status | Active |
| HOPA | No Hopa |
| Membership Equity | No |
Community Information
| Address | 2800 Twin Oaks Way |
|---|---|
| Area | 5520 |
| Subdivision | SHADY OAKS OF PALM BEACH POLO & COUNTRY CLUB |
| City | Wellington |
| County | Palm Beach |
| State | FL |
| Zip Code | 33414 |
Amenities
| Amenities | Bike - Jog, Cafe/Restaurant, Dog Park, Exercise Room, Golf Course, Pickleball, Tennis |
|---|---|
| Utilities | 3-Phase Electric, Public Water |
| Parking | 2+ Spaces, Driveway, Vehicle Restrictions |
| # of Garages | 2 |
| View | Lake |
| Is Waterfront | Yes |
| Waterfront | Lake |
| Has Pool | Yes |
| Pool | Heated, Inground |
| Pets Allowed | Yes |
| Subdivision Amenities | Bike - Jog, Cafe/Restaurant, Dog Park, Exercise Room, Golf Course Community, Pickleball, Community Tennis Courts |
| Security | Gate - Manned, Security Patrol |
Interior
| Interior Features | Built-in Shelves, Closet Cabinets, Ctdrl/Vault Ceilings, Cook Island, Pantry, Walk-in Closet |
|---|---|
| Appliances | Auto Garage Open, Cooktop, Dishwasher, Disposal, Dryer, Generator Whle House, Microwave, Range - Electric, Refrigerator, Smoke Detector |
| Heating | Central, Electric |
| Cooling | Central, Electric |
| Fireplace | No |
| # of Stories | 1 |
| Stories | 1.00 |
| Furnished | Furniture Negotiable, Unfurnished |
| Master Bedroom | Dual Sinks, Mstr Bdrm - Ground, Separate Shower, Separate Tub |
Exterior
| Exterior Features | Covered Patio, Fence, Zoned Sprinkler |
|---|---|
| Lot Description | < 1/4 Acre |
| Roof | S-Tile |
| Construction | CBS, Frame/Stucco |
| Front Exposure | West |
School Information
| Elementary | Elbridge Gale Elementary School |
|---|---|
| High | Wellington High School |
Additional Information
| Date Listed | March 1st, 2025 |
|---|---|
| Days on Market | 227 |
| Zoning | PUD--PLANNED UNI |
| Foreclosure | No |
| Short Sale | No |
| RE / Bank Owned | No |
| HOA Fees | 650 |
| Parcel ID | 73414414380000520 |
Room Dimensions
| Master Bedroom | 12 x 14 |
|---|---|
| Living Room | 10 x 12 |
| Kitchen | 10 x 12 |
Listing Details
| Office | LAER Realty Partners Bowen/Wellington |
|---|---|
| salcorn@laerrealty.com |

