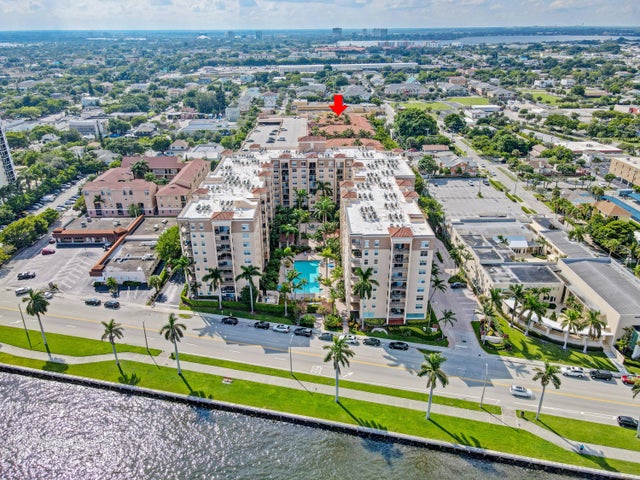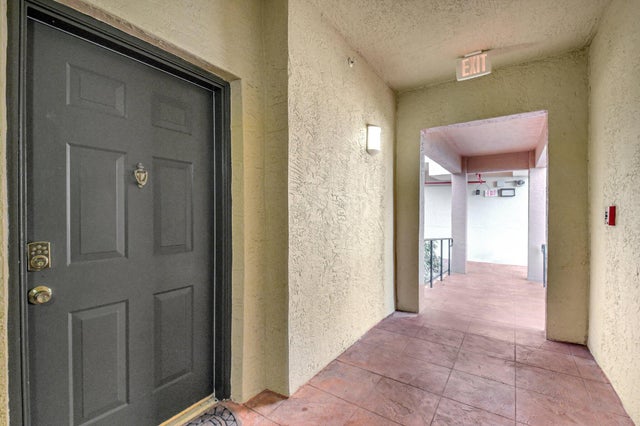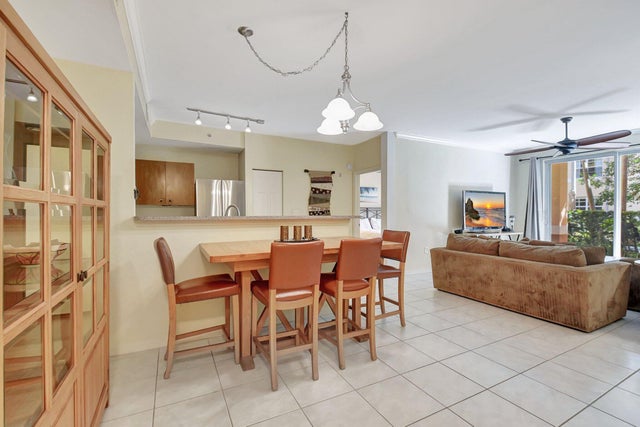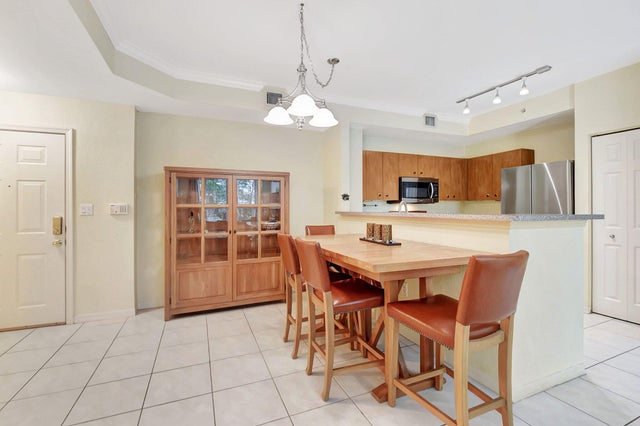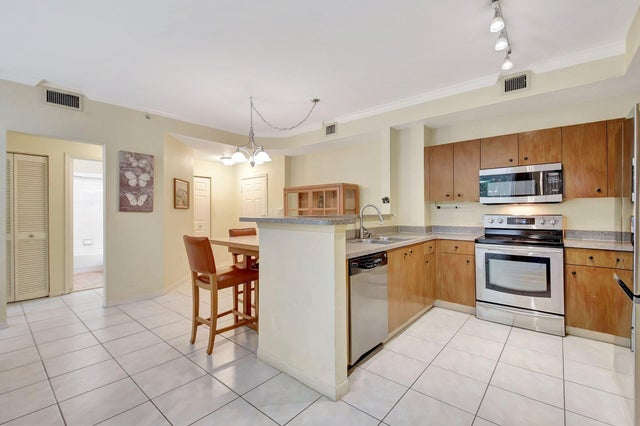About 1805 N Flagler Drive #102
Investors Welcome- this unit can be rented right away and is sold furnished so you can start generating income! Luxurious resort style living awaits in this upscale gated community ideally located along the Intracoastal Waterway. This inviting first floor condo features a split bedroom floor plan, lush private patio, an open concept living/kitchen area, 2 bedrooms, 2 full baths, full size washer/dryer & 2 garage parking spaces. New AC & WH installed 2024! Minutes to the beach, downtown West Palm Beach, Palm Beach Island & convenient to PBI Airport, this deluxe all ages community offers concierge, 24 hour security, Olympic size pool with water views, party pavilion, fitness studio, sauna, clubroom, billiards, business center, grill plaza & dog park! 30 day rentals allowed.
Features of 1805 N Flagler Drive #102
| MLS® # | RX-11066775 |
|---|---|
| USD | $306,000 |
| CAD | $429,731 |
| CNY | 元2,180,678 |
| EUR | €263,334 |
| GBP | £229,177 |
| RUB | ₽24,097,194 |
| HOA Fees | $956 |
| Bedrooms | 2 |
| Bathrooms | 2.00 |
| Full Baths | 2 |
| Total Square Footage | 1,071 |
| Living Square Footage | 1,071 |
| Square Footage | Tax Rolls |
| Acres | 0.00 |
| Year Built | 2000 |
| Type | Residential |
| Sub-Type | Condo or Coop |
| Restrictions | Buyer Approval, Comercial Vehicles Prohibited, Lease OK w/Restrict |
| Style | < 4 Floors |
| Unit Floor | 1 |
| Status | Active |
| HOPA | No Hopa |
| Membership Equity | No |
Community Information
| Address | 1805 N Flagler Drive #102 |
|---|---|
| Area | 5420 |
| Subdivision | FLAGLER POINTE CONDO |
| City | West Palm Beach |
| County | Palm Beach |
| State | FL |
| Zip Code | 33407 |
Amenities
| Amenities | Bike Storage, Business Center, Community Room, Dog Park, Elevator, Exercise Room, Game Room, Lobby, Manager on Site, Pool, Whirlpool |
|---|---|
| Utilities | 3-Phase Electric, Public Water |
| Parking | 2+ Spaces, Covered, Deeded, Garage - Building, Vehicle Restrictions |
| # of Garages | 2 |
| View | Garden |
| Is Waterfront | No |
| Waterfront | None |
| Has Pool | No |
| Pets Allowed | Restricted |
| Unit | Garden Apartment |
| Subdivision Amenities | Bike Storage, Business Center, Community Room, Dog Park, Elevator, Exercise Room, Game Room, Lobby, Manager on Site, Pool, Whirlpool |
| Security | Entry Card, Gate - Unmanned, Lobby, Security Patrol |
Interior
| Interior Features | Bar, Entry Lvl Lvng Area, Split Bedroom |
|---|---|
| Appliances | Dishwasher, Dryer, Microwave, Range - Electric, Refrigerator, Washer, Water Heater - Elec |
| Heating | Central |
| Cooling | Ceiling Fan, Central |
| Fireplace | No |
| # of Stories | 1 |
| Stories | 1.00 |
| Furnished | Furnished |
| Master Bedroom | Combo Tub/Shower, Mstr Bdrm - Ground |
Exterior
| Exterior Features | Covered Patio |
|---|---|
| Lot Description | East of US-1 |
| Windows | Blinds, Drapes |
| Roof | Concrete Tile |
| Construction | CBS, Concrete, Frame/Stucco |
| Front Exposure | West |
Additional Information
| Date Listed | February 28th, 2025 |
|---|---|
| Days on Market | 229 |
| Zoning | POR/PD |
| Foreclosure | No |
| Short Sale | No |
| RE / Bank Owned | No |
| HOA Fees | 955.56 |
| Parcel ID | 74434315390051020 |
Room Dimensions
| Master Bedroom | 13 x 11 |
|---|---|
| Bedroom 2 | 12.5 x 11.8 |
| Living Room | 13.4 x 12 |
| Kitchen | 11 x 8 |
Listing Details
| Office | The Keyes Company |
|---|---|
| mikepappas@keyes.com |

