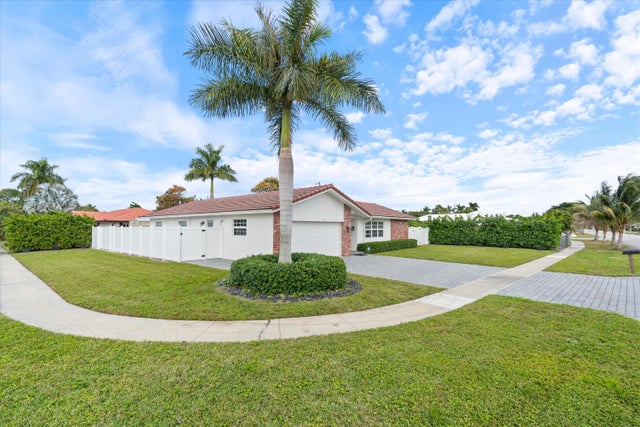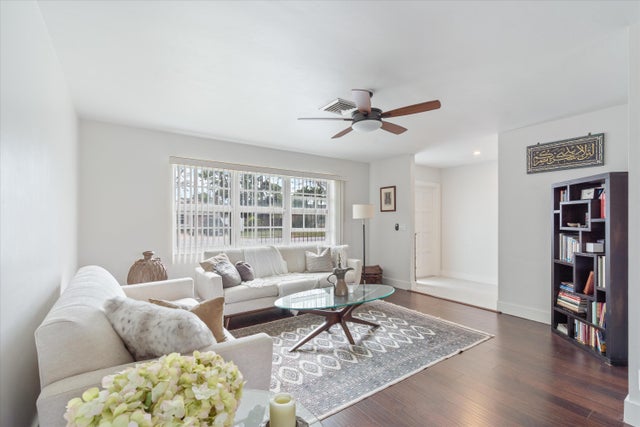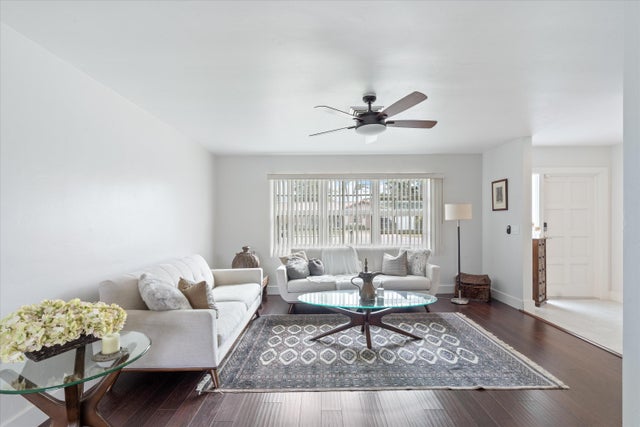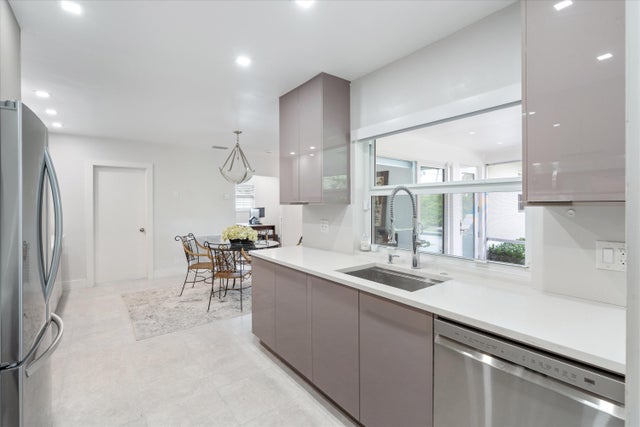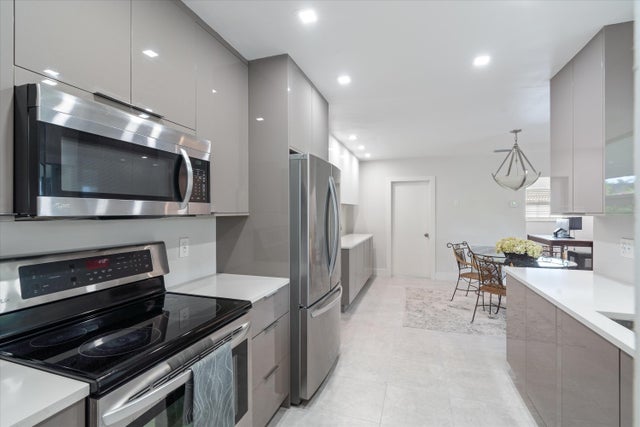About 113 Burning Tree Lane
INVESTMENT OPPORTUNITY Leased at $4900 begin May1, 2025Situated on a large corner lot, this beautifully newly renovated home is conveniently located close to the Boca Town Center Mall, I95, FL TPK and Glades Rd. The large coverted Kitchen and bathrooms have been completely remodeled with modern design. A laundry/utility room has been added for convenience. Relax and enjoy the beautiful yard with a tranquil screened porch. A beautiful pavers driveway, a brand new fence and a shed have also been added. And last but not least the Mini Mango orchard --trees grown from seed.
Features of 113 Burning Tree Lane
| MLS® # | RX-11066751 |
|---|---|
| USD | $795,000 |
| CAD | $1,112,539 |
| CNY | 元5,663,580 |
| EUR | €685,301 |
| GBP | £595,796 |
| RUB | ₽64,594,307 |
| Bedrooms | 4 |
| Bathrooms | 2.00 |
| Full Baths | 2 |
| Total Square Footage | 2,212 |
| Living Square Footage | 1,635 |
| Square Footage | Owner |
| Acres | 0.24 |
| Year Built | 1969 |
| Type | Residential |
| Sub-Type | Single Family Detached |
| Restrictions | None |
| Unit Floor | 0 |
| Status | Active |
| HOPA | No Hopa |
| Membership Equity | No |
Community Information
| Address | 113 Burning Tree Lane |
|---|---|
| Area | 4560 |
| Subdivision | UNIVERSITY PARK COUNTRY CLUB ESTATES |
| City | Boca Raton |
| County | Palm Beach |
| State | FL |
| Zip Code | 33431 |
Amenities
| Amenities | None |
|---|---|
| Utilities | 3-Phase Electric, Public Water, Public Sewer |
| Parking | Garage - Attached, 2+ Spaces, Driveway |
| # of Garages | 2 |
| Is Waterfront | No |
| Waterfront | None |
| Has Pool | No |
| Pets Allowed | Yes |
| Unit | Corner |
| Subdivision Amenities | None |
| Security | Motion Detector, Burglar Alarm, Security Sys-Owned |
| Guest House | No |
Interior
| Interior Features | Split Bedroom, Pantry, Foyer, Walk-in Closet, Cook Island, Entry Lvl Lvng Area |
|---|---|
| Appliances | Washer, Dryer, Refrigerator, Range - Electric, Dishwasher, Water Heater - Elec, Disposal, Ice Maker, Microwave, Smoke Detector, Auto Garage Open, Freezer, Generator Hookup, Reverse Osmosis Water Treatment |
| Heating | Central, Electric |
| Cooling | Central |
| Fireplace | No |
| # of Stories | 1 |
| Stories | 1.00 |
| Furnished | Unfurnished, Furniture Negotiable |
| Master Bedroom | Mstr Bdrm - Ground |
Exterior
| Exterior Features | Fence, Fruit Tree(s), Shed, Screened Patio, Auto Sprinkler, Room for Pool |
|---|---|
| Lot Description | < 1/4 Acre, Corner Lot, Sidewalks |
| Windows | Sliding, Blinds, Verticals, Hurricane Windows, Impact Glass |
| Roof | Barrel |
| Construction | CBS, Concrete |
| Front Exposure | South |
School Information
| Elementary | Verde Elementary School |
|---|---|
| Middle | Omni Middle School |
| High | Spanish River Community High School |
Additional Information
| Date Listed | February 28th, 2025 |
|---|---|
| Days on Market | 237 |
| Zoning | R1D(ci |
| Foreclosure | No |
| Short Sale | No |
| RE / Bank Owned | No |
| Parcel ID | 06424714020050161 |
Room Dimensions
| Master Bedroom | 15 x 14 |
|---|---|
| Living Room | 27 x 20 |
| Kitchen | 13 x 10 |
Listing Details
| Office | GBG Realty Group LLC |
|---|---|
| noramijne@gmail.com |

