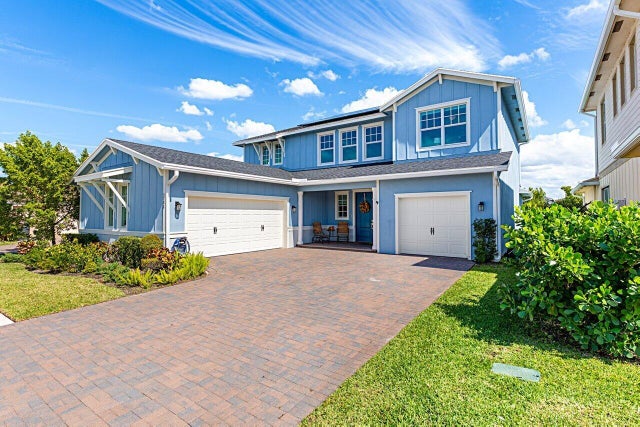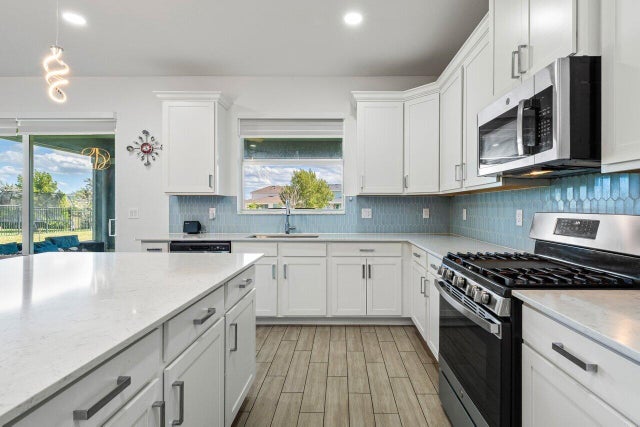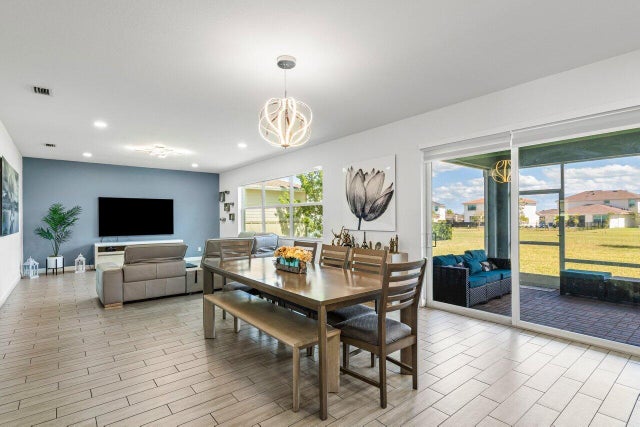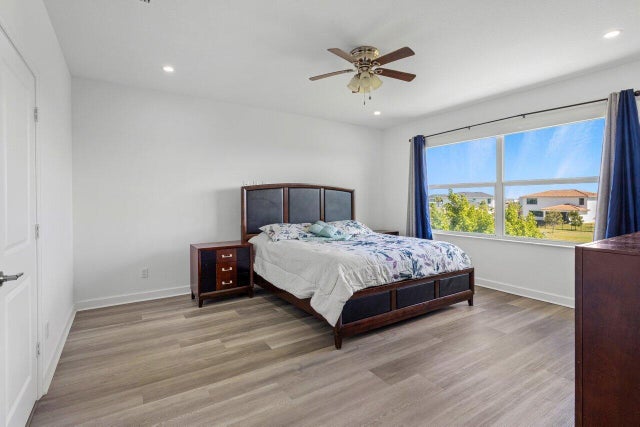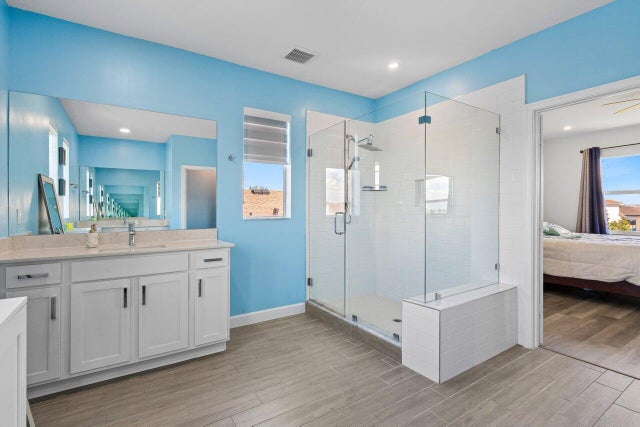About 1354 Timber Reap Trail
Discover the highly desirable Lennar Sage model, a 4-bedroom, 3-bathroom, 3-car garage home located in the renowned Arden community. This stunning home is designed for both luxury and efficiency, featuring solar panels, tinted windows, and blackout window treatments for enhanced privacy and energy savings. The screened-in patio provides the perfect outdoor retreat, while gutter installations ensure optimal drainage. Inside, you'll find upgraded flooring upstairs and in the downstairs bedroom, plus an air-conditioned garage for added comfort. Arden offers a resort-style lifestyle with miles of scenic trails, top-rated schools, and exclusive amenities. Don't miss the opportunity to own this exceptional home in one of the most sought-after community.
Features of 1354 Timber Reap Trail
| MLS® # | RX-11066595 |
|---|---|
| USD | $655,000 |
| CAD | $921,998 |
| CNY | 元4,677,028 |
| EUR | €566,920 |
| GBP | £493,797 |
| RUB | ₽52,405,699 |
| HOA Fees | $295 |
| Bedrooms | 4 |
| Bathrooms | 3.00 |
| Full Baths | 3 |
| Total Square Footage | 3,801 |
| Living Square Footage | 2,649 |
| Square Footage | Tax Rolls |
| Acres | 0.19 |
| Year Built | 2022 |
| Type | Residential |
| Sub-Type | Single Family Detached |
| Restrictions | Comercial Vehicles Prohibited |
| Unit Floor | 0 |
| Status | Active Under Contract |
| HOPA | No Hopa |
| Membership Equity | No |
Community Information
| Address | 1354 Timber Reap Trail |
|---|---|
| Area | 5590 |
| Subdivision | ARDEN PUD POD C NORTH |
| Development | Arden |
| City | Loxahatchee |
| County | Palm Beach |
| State | FL |
| Zip Code | 33470 |
Amenities
| Amenities | Clubhouse, Elevator, Exercise Room, Game Room, Pickleball, Picnic Area, Pool, Sidewalks, Spa-Hot Tub, Tennis, Bike - Jog, Basketball, Business Center, Park, Playground, Soccer Field, Fitness Trail |
|---|---|
| Utilities | Cable, 3-Phase Electric, Public Sewer, Public Water, Gas Natural |
| # of Garages | 3 |
| Is Waterfront | No |
| Waterfront | None |
| Has Pool | No |
| Pets Allowed | Restricted |
| Subdivision Amenities | Clubhouse, Elevator, Exercise Room, Game Room, Pickleball, Picnic Area, Pool, Sidewalks, Spa-Hot Tub, Community Tennis Courts, Bike - Jog, Basketball, Business Center, Park, Playground, Soccer Field, Fitness Trail |
Interior
| Interior Features | Cook Island, Walk-in Closet |
|---|---|
| Appliances | Auto Garage Open, Dishwasher, Disposal, Dryer, Microwave, Refrigerator, Smoke Detector, Washer, Water Heater - Gas, Range - Gas |
| Heating | Central |
| Cooling | Central |
| Fireplace | No |
| # of Stories | 2 |
| Stories | 2.00 |
| Furnished | Unfurnished |
| Master Bedroom | Dual Sinks |
Exterior
| Lot Description | < 1/4 Acre |
|---|---|
| Construction | Block, Concrete |
| Front Exposure | West |
School Information
| Elementary | Binks Forest Elementary School |
|---|---|
| Middle | Wellington Landings Middle |
| High | Wellington High School |
Additional Information
| Date Listed | February 28th, 2025 |
|---|---|
| Days on Market | 228 |
| Zoning | PUD |
| Foreclosure | No |
| Short Sale | No |
| RE / Bank Owned | No |
| HOA Fees | 295 |
| Parcel ID | 00404328070001610 |
Room Dimensions
| Master Bedroom | 15 x 16 |
|---|---|
| Living Room | 22 x 16 |
| Kitchen | 12 x 18 |
Listing Details
| Office | The Agency Florida LLC |
|---|---|
| howard.elfman@theagencyre.com |

