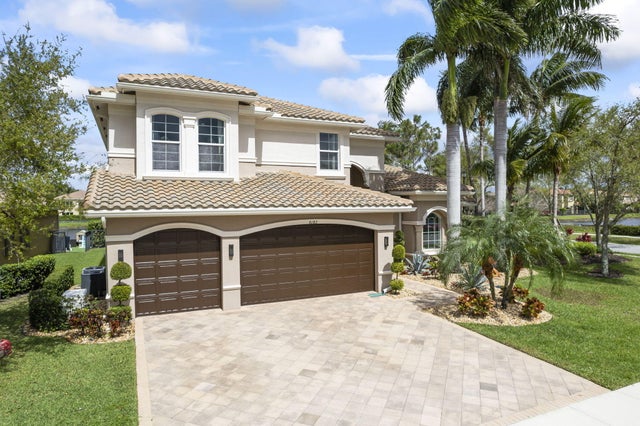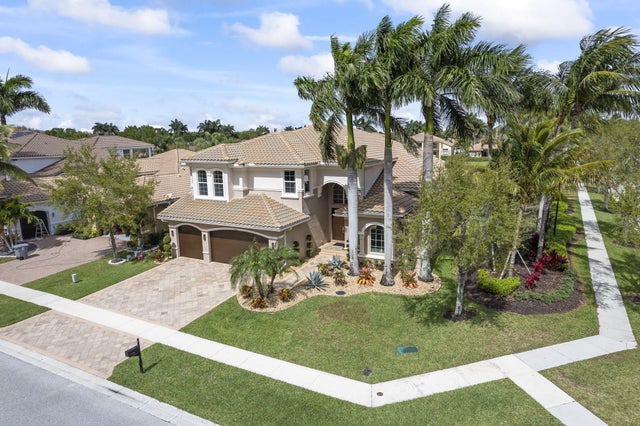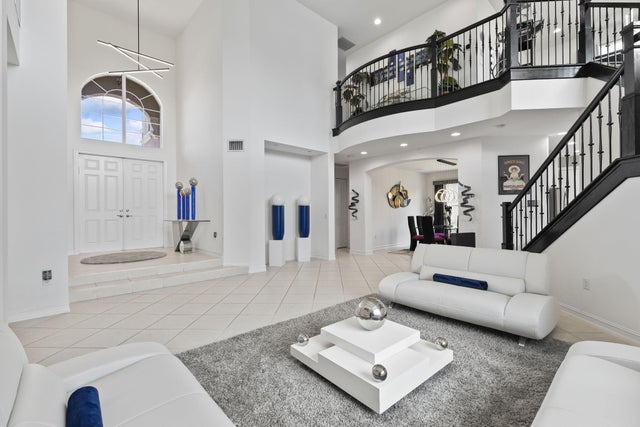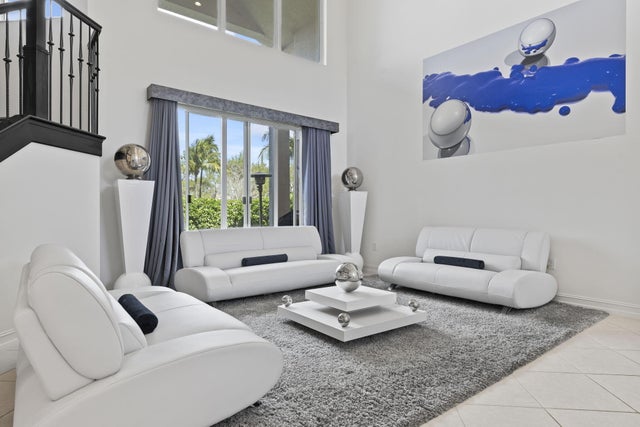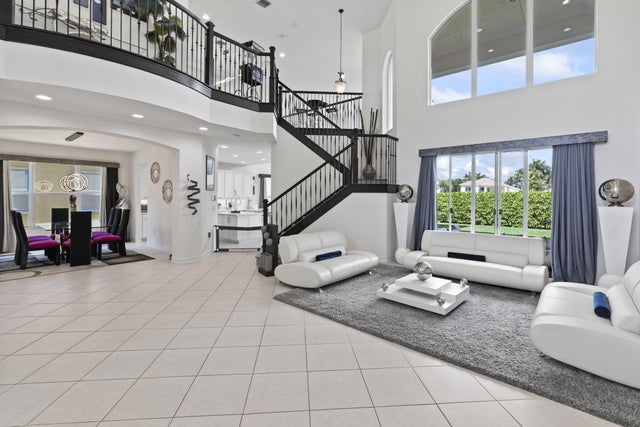About 8183 Venosa Haven Terrace
Step into this stunning 5BR, 4BA home where luxury meets functionality! Upon entering, you're greeted by over 20' ceilings, an abundance of natural light coming in from tall windows & transoms, creating a spacious open feel.The primary BR w/hardwood floors, a tray ceiling, 2 walk-in closets w/ custom cabinets, a spa-like custom ensuite complete with a soaker tub & separate shower. A chef's dream kitchen w/custom cabinets, quartz countertops, creative pantry & LG appliances. All bathrooms & laundry room countertops are quartz adding a touch of elegance. The loft game room, complete with a custom pool table, creates the perfect space for entertainment.All rooms feature high hat lighting. Enjoy peace of mind with impact windows, doors, and a Generac whole-house generator. The fenced-in yard offers privacy and relaxation. This home blends elegance and practicality, waiting for you! Furniture Negotiable
Features of 8183 Venosa Haven Terrace
| MLS® # | RX-11066464 |
|---|---|
| USD | $1,250,000 |
| CAD | $1,755,438 |
| CNY | 元8,908,000 |
| EUR | €1,075,713 |
| GBP | £936,181 |
| RUB | ₽98,436,250 |
| HOA Fees | $305 |
| Bedrooms | 5 |
| Bathrooms | 4.00 |
| Full Baths | 4 |
| Total Square Footage | 6,022 |
| Living Square Footage | 4,031 |
| Square Footage | Tax Rolls |
| Acres | 0.22 |
| Year Built | 2015 |
| Type | Residential |
| Sub-Type | Single Family Detached |
| Restrictions | Buyer Approval, Lease OK w/Restrict |
| Unit Floor | 0 |
| Status | Active Under Contract |
| HOPA | No Hopa |
| Membership Equity | No |
Community Information
| Address | 8183 Venosa Haven Terrace |
|---|---|
| Area | 4720 |
| Subdivision | Canyon Trails |
| City | Boynton Beach |
| County | Palm Beach |
| State | FL |
| Zip Code | 33473 |
Amenities
| Amenities | Clubhouse, Pool, Tennis |
|---|---|
| Utilities | Public Sewer, Public Water |
| Parking | Driveway, Garage - Attached |
| # of Garages | 3 |
| View | Lake |
| Is Waterfront | Yes |
| Waterfront | Lake |
| Has Pool | No |
| Pets Allowed | Yes |
| Unit | Corner |
| Subdivision Amenities | Clubhouse, Pool, Community Tennis Courts |
| Security | Gate - Manned |
Interior
| Interior Features | Entry Lvl Lvng Area, Cook Island, Pantry, Split Bedroom, Upstairs Living Area, Volume Ceiling, Walk-in Closet |
|---|---|
| Appliances | Auto Garage Open, Dishwasher, Generator Whle House, Microwave, Range - Electric, Refrigerator, Wall Oven |
| Heating | Central, Electric |
| Cooling | Ceiling Fan, Central, Electric |
| Fireplace | No |
| # of Stories | 2 |
| Stories | 2.00 |
| Furnished | Furniture Negotiable |
| Master Bedroom | Dual Sinks, Separate Shower, Separate Tub |
Exterior
| Exterior Features | Covered Patio, Fence |
|---|---|
| Lot Description | < 1/4 Acre |
| Roof | Barrel |
| Construction | CBS |
| Front Exposure | South |
Additional Information
| Date Listed | February 27th, 2025 |
|---|---|
| Days on Market | 230 |
| Zoning | AGR-PU |
| Foreclosure | No |
| Short Sale | No |
| RE / Bank Owned | No |
| HOA Fees | 305 |
| Parcel ID | 00424532080004310 |
Room Dimensions
| Master Bedroom | 14 x 24 |
|---|---|
| Bedroom 2 | 10 x 12 |
| Family Room | 16.2 x 20 |
| Living Room | 22.1 x 22.4 |
| Kitchen | 19.3 x 11.11 |
Listing Details
| Office | Realty ONE Group Innovation |
|---|---|
| rebrokernydia@gmail.com |

