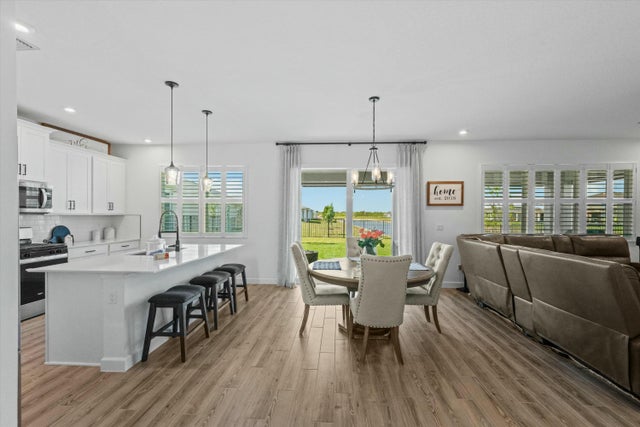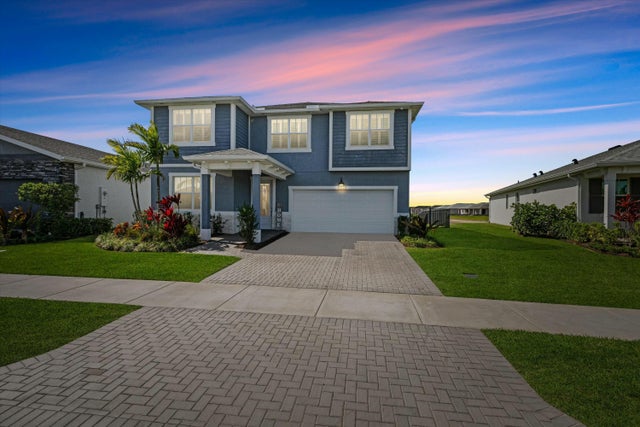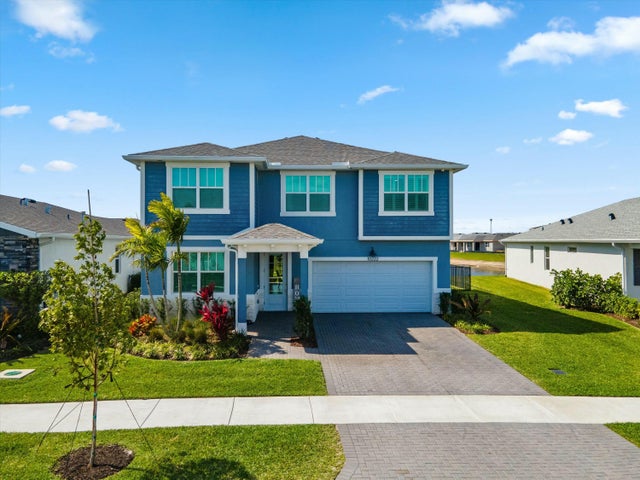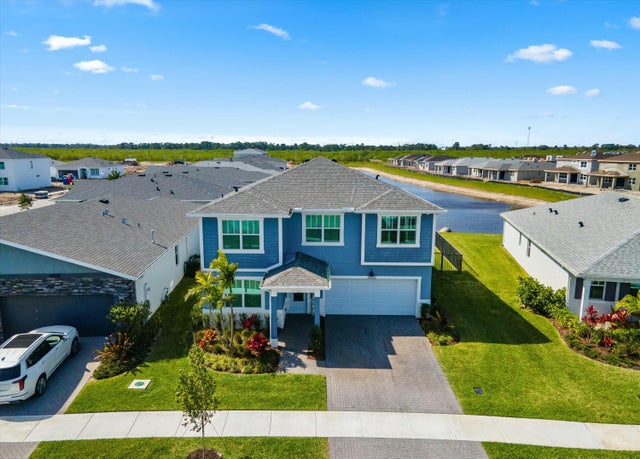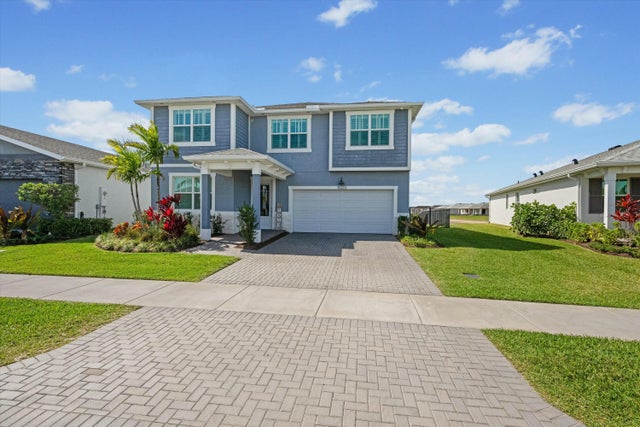About 10222 Sw Orana Drive
Welcome to your dream home in the heart of Port St. Lucie, Florida! This stunning two-story residence boasts 2,582 square feet of beautifully designed living space, offering the perfect blend of elegance and comfort. Fully fenced and features a motorized screen patio!The exterior captivates with its vibrant blue facade, complemented by lush landscaping and a spacious two-car garage. Step inside to be greeted by a bright and airy open floor plan. The living area is impeccably designed for entertaining, featuring sleek wood-look tile flooring and expansive windows that bathe the room in natural light.The gourmet kitchen is a chef's delight, complete with high-end stainless steel appliances, pristine white cabinetry, and a large center island with quartz countertops. The adjacent dining area is perfect for family meals, offering picturesque views of the serene backyard. Upstairs, the luxurious master suite awaits, providing a spacious retreat with plush carpeting, a stylish ceiling fan, and a large window offering panoramic views. The en-suite bathroom is equipped with dual vanities, a walk-in shower, and a generous walk-in closet. The home features three additional well-appointed bedrooms, providing ample space for family and guests, along with a chic half bath and a full guest bathroom, each showcasing modern fixtures and finishes. Work from home in style with a dedicated office space, beautifully configured for productivity. Embrace Florida living with a covered patio that's perfect for relaxing and entertaining guests, set within a private, fenced backyard. Located in a desirable community, this exquisite property offers convenient access to local amenities. Don't miss the opportunity to make this spectacular 5-bedrooms, 3-bathrooms home yours! Schedule a private tour today and experience the luxury and comfort that awaits you in Port St. Lucie.
Features of 10222 Sw Orana Drive
| MLS® # | RX-11066416 |
|---|---|
| USD | $525,000 |
| CAD | $734,696 |
| CNY | 元3,740,100 |
| EUR | €452,557 |
| GBP | £393,450 |
| RUB | ₽42,656,618 |
| HOA Fees | $384 |
| Bedrooms | 5 |
| Bathrooms | 3.00 |
| Full Baths | 3 |
| Total Square Footage | 3,395 |
| Living Square Footage | 2,582 |
| Square Footage | Tax Rolls |
| Acres | 0.17 |
| Year Built | 2023 |
| Type | Residential |
| Sub-Type | Single Family Detached |
| Restrictions | Lease OK |
| Style | < 4 Floors |
| Unit Floor | 0 |
| Status | Active |
| HOPA | No Hopa |
| Membership Equity | No |
Community Information
| Address | 10222 Sw Orana Drive |
|---|---|
| Area | 7800 |
| Subdivision | CADENCE PHASE 1 |
| Development | Cadence |
| City | Port Saint Lucie |
| County | St. Lucie |
| State | FL |
| Zip Code | 34987 |
Amenities
| Amenities | Picnic Area, Pool, Sidewalks |
|---|---|
| Utilities | Cable, 3-Phase Electric |
| Parking | 2+ Spaces, Driveway, Garage - Attached |
| # of Garages | 2 |
| View | Lake |
| Is Waterfront | Yes |
| Waterfront | Lake |
| Has Pool | No |
| Boat Services | No Wake Zone |
| Pets Allowed | Yes |
| Subdivision Amenities | Picnic Area, Pool, Sidewalks |
| Security | Gate - Unmanned |
Interior
| Interior Features | Entry Lvl Lvng Area, Foyer, Cook Island, Pantry, Split Bedroom, Upstairs Living Area, Walk-in Closet |
|---|---|
| Appliances | Dishwasher, Disposal, Dryer, Fire Alarm, Ice Maker, Microwave, Range - Electric, Refrigerator, Smoke Detector, Washer |
| Heating | Central |
| Cooling | Central |
| Fireplace | No |
| # of Stories | 2 |
| Stories | 2.00 |
| Furnished | Unfurnished |
| Master Bedroom | Dual Sinks, Mstr Bdrm - Upstairs, Separate Shower |
Exterior
| Exterior Features | Covered Patio, Fence, Room for Pool, Screened Patio, Zoned Sprinkler |
|---|---|
| Lot Description | < 1/4 Acre, Sidewalks |
| Windows | Impact Glass, Plantation Shutters, Sliding |
| Roof | Comp Shingle |
| Construction | Brick, CBS, Frame/Stucco |
| Front Exposure | West |
School Information
| Elementary | Allapattah Flats |
|---|---|
| Middle | Southport Middle School |
| High | St. Lucie West Centennial High |
Additional Information
| Date Listed | February 27th, 2025 |
|---|---|
| Days on Market | 238 |
| Zoning | Master |
| Foreclosure | No |
| Short Sale | No |
| RE / Bank Owned | No |
| HOA Fees | 384 |
| Parcel ID | 430670100550003 |
Room Dimensions
| Master Bedroom | 1 x 1 |
|---|---|
| Living Room | 1 x 1 |
| Kitchen | 1 x 1 |
Listing Details
| Office | SANTANA |
|---|---|
| santanateamfl@gmail.com |

