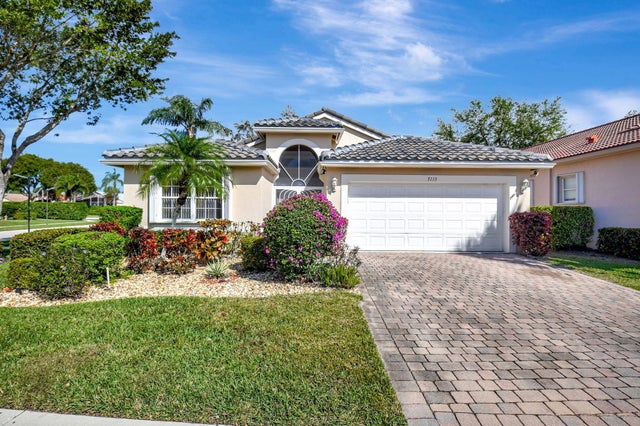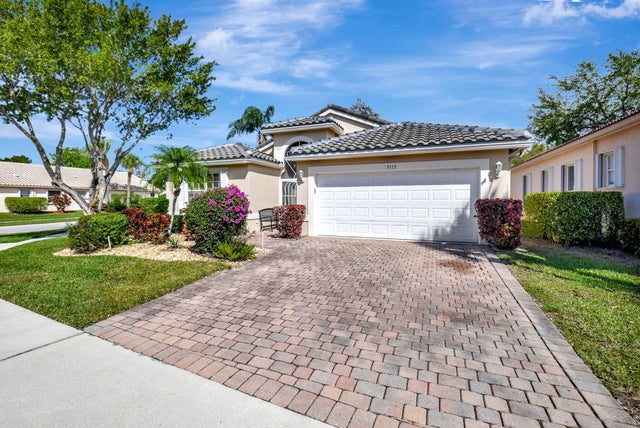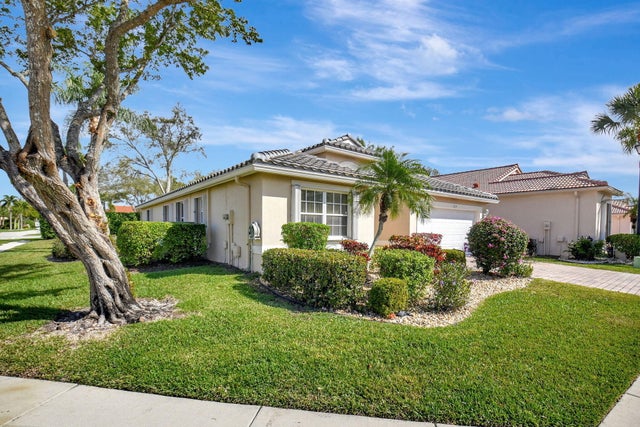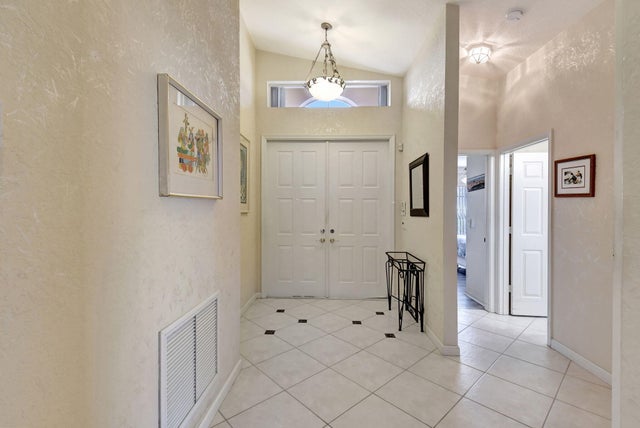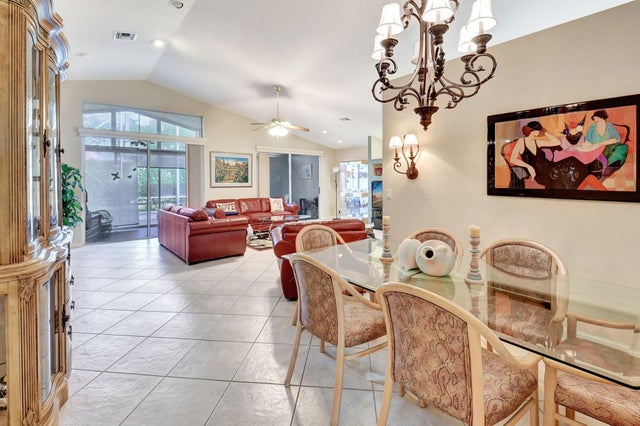About 5113 Glenville Drive
POPULAR EXPANDED CYPRESS MODEL. GRANITE KITCHEN WITH 42'' CABINETS. NEW ROOF INSTALLED IN 2024. THIS HOME HAS BOTH AN AIR CONDITIONED FLORIDA ROOM & A SCREENED IN LANAI. CASCADE LAKES HAS ONE OF THE FINEST AMENITY PACKAGES INCLUDING INDOOR/OUTDOOR POOL, STATE OF THE ART FITNESS CENTER, BALLROOM FOR SHOWS & FUNCTIONS, CAARD ROOMS, LIBRARY, BILLIARD ROOM, & ARTS & CRAFTS ROOM. EXTREMELY ACTIVE TENNIS & PICKLEBALL COMMUNITY WITH TENNIS PRO ON STAFF. CASCADE LAKES HAS VERY HIGH RESERVES. THERE IS A 6 MONTH CAPITAL CONTRIBUTIOD DUE AT CLOSING.
Features of 5113 Glenville Drive
| MLS® # | RX-11066314 |
|---|---|
| USD | $489,000 |
| CAD | $686,727 |
| CNY | 元3,484,810 |
| EUR | €420,819 |
| GBP | £366,234 |
| RUB | ₽38,508,261 |
| HOA Fees | $617 |
| Bedrooms | 3 |
| Bathrooms | 2.00 |
| Full Baths | 2 |
| Total Square Footage | 2,703 |
| Living Square Footage | 2,015 |
| Square Footage | Appraisal |
| Acres | 0.15 |
| Year Built | 2001 |
| Type | Residential |
| Sub-Type | Single Family Detached |
| Style | < 4 Floors |
| Unit Floor | 0 |
| Status | Active |
| HOPA | Yes-Verified |
| Membership Equity | No |
Community Information
| Address | 5113 Glenville Drive |
|---|---|
| Area | 4610 |
| Subdivision | CASCADE LAKES |
| Development | CASCADE LAKES |
| City | Boynton Beach |
| County | Palm Beach |
| State | FL |
| Zip Code | 33437 |
Amenities
| Amenities | Billiards, Bocce Ball, Clubhouse, Exercise Room, Internet Included, Manager on Site, Pickleball, Pool, Sauna, Sidewalks, Spa-Hot Tub, Street Lights, Tennis, Library, Indoor Pool |
|---|---|
| Utilities | Cable, 3-Phase Electric, Public Sewer, Public Water |
| Parking | 2+ Spaces |
| # of Garages | 2 |
| View | Garden |
| Is Waterfront | No |
| Waterfront | None |
| Has Pool | No |
| Pets Allowed | Restricted |
| Unit | Corner |
| Subdivision Amenities | Billiards, Bocce Ball, Clubhouse, Exercise Room, Internet Included, Manager on Site, Pickleball, Pool, Sauna, Sidewalks, Spa-Hot Tub, Street Lights, Community Tennis Courts, Library, Indoor Pool |
| Security | Burglar Alarm, Gate - Manned |
Interior
| Interior Features | Pantry, Stack Bedrooms, Volume Ceiling, Walk-in Closet, Pull Down Stairs, Roman Tub, Laundry Tub |
|---|---|
| Appliances | Auto Garage Open, Dishwasher, Disposal, Dryer, Microwave, Range - Electric, Refrigerator, Smoke Detector, Storm Shutters, Washer, Water Heater - Elec |
| Heating | Central, Electric |
| Cooling | Ceiling Fan, Central, Electric |
| Fireplace | No |
| # of Stories | 1 |
| Stories | 1.00 |
| Furnished | Furniture Negotiable |
| Master Bedroom | Dual Sinks, Mstr Bdrm - Ground, Separate Shower, Separate Tub |
Exterior
| Exterior Features | Auto Sprinkler, Screened Patio, Lake/Canal Sprinkler |
|---|---|
| Lot Description | < 1/4 Acre |
| Windows | Verticals |
| Roof | Barrel |
| Construction | CBS |
| Front Exposure | South |
Additional Information
| Date Listed | February 27th, 2025 |
|---|---|
| Days on Market | 230 |
| Zoning | PUD |
| Foreclosure | No |
| Short Sale | No |
| RE / Bank Owned | No |
| HOA Fees | 617.33 |
| Parcel ID | 00424535250000660 |
| Contact Info | 561-252-6136 |
Room Dimensions
| Master Bedroom | 19 x 13 |
|---|---|
| Bedroom 2 | 12 x 12 |
| Bedroom 3 | 13 x 11 |
| Dining Room | 12 x 11 |
| Living Room | 25 x 18 |
| Kitchen | 16 x 13 |
| Florida Room | 24 x 10 |
| Patio | 24 x 8 |
Listing Details
| Office | The Keyes Company |
|---|---|
| mikepappas@keyes.com |

