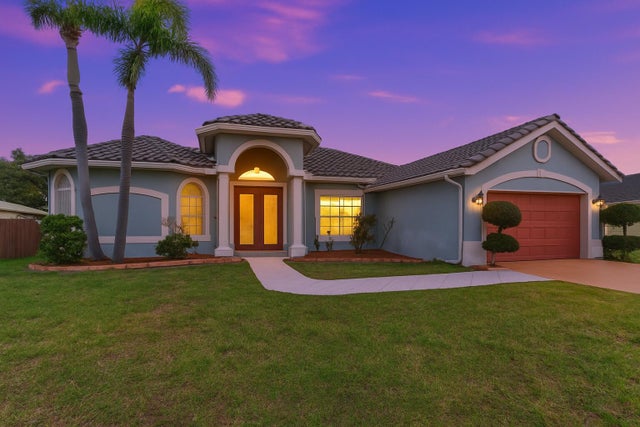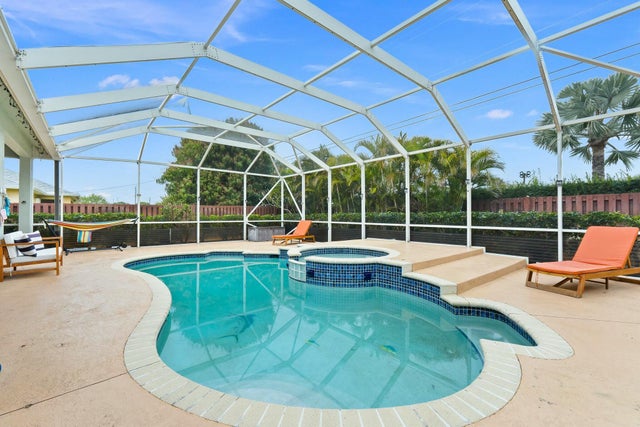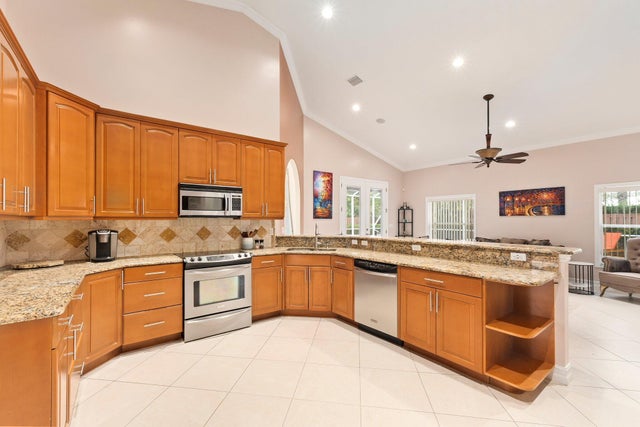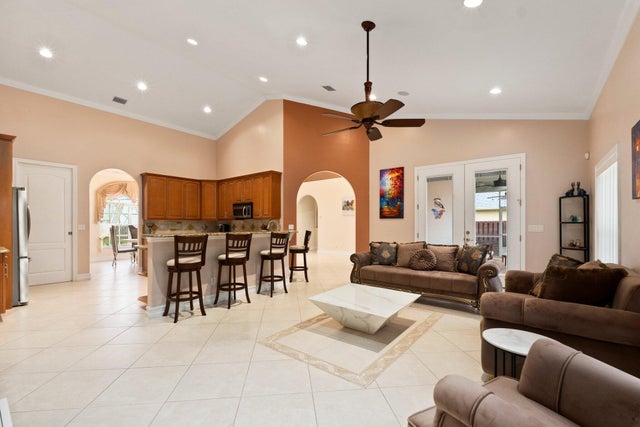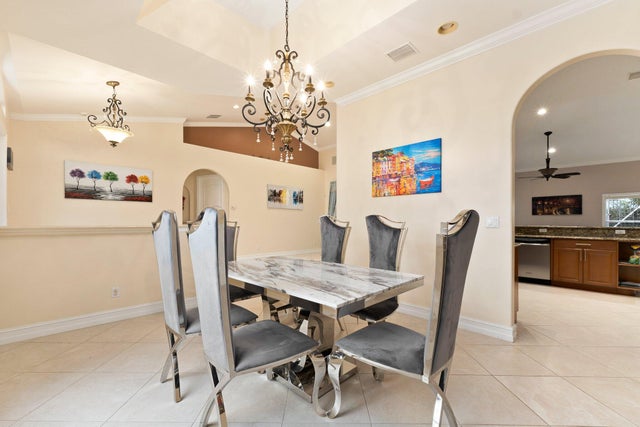About 833 Sw Janette Avenue
Stylish. Solid. Move-in ready. This CBS-built 4-bed, 3-bath home at 833 SW Janette Ave has a concrete tile roof in great condition with 10+ years of life left, vaulted ceilings, 8' doors, and an airy open layout. The kitchen shines with 42″ wood cabinets, granite counters, and stainless appliances. Outside, enjoy a screened pool and spa, fenced yard, and no HOA. It's the perfect blend of practicality and Port St. Lucie paradise living.
Features of 833 Sw Janette Avenue
| MLS® # | RX-11066250 |
|---|---|
| USD | $545,000 |
| CAD | $764,172 |
| CNY | 元3,883,125 |
| EUR | €470,405 |
| GBP | £409,379 |
| RUB | ₽44,549,935 |
| Bedrooms | 4 |
| Bathrooms | 3.00 |
| Full Baths | 3 |
| Total Square Footage | 3,261 |
| Living Square Footage | 2,479 |
| Square Footage | Tax Rolls |
| Acres | 0.23 |
| Year Built | 2006 |
| Type | Residential |
| Sub-Type | Single Family Detached |
| Restrictions | None |
| Unit Floor | 0 |
| Status | Active |
| HOPA | No Hopa |
| Membership Equity | No |
Community Information
| Address | 833 Sw Janette Avenue |
|---|---|
| Area | 7710 |
| Subdivision | PORT ST LUCIE SECTION 9 |
| City | Port Saint Lucie |
| County | St. Lucie |
| State | FL |
| Zip Code | 34953 |
Amenities
| Amenities | None |
|---|---|
| Utilities | 3-Phase Electric, Public Sewer, Public Water |
| Parking | Garage - Attached |
| # of Garages | 2 |
| Is Waterfront | No |
| Waterfront | None |
| Has Pool | Yes |
| Pool | Spa, Gunite, Screened |
| Pets Allowed | Yes |
| Subdivision Amenities | None |
Interior
| Interior Features | Ctdrl/Vault Ceilings, Split Bedroom, Walk-in Closet, French Door |
|---|---|
| Appliances | Dishwasher, Dryer, Microwave, Range - Electric, Refrigerator, Storm Shutters, Washer, Water Heater - Elec, Central Vacuum |
| Heating | Central |
| Cooling | Ceiling Fan, Central |
| Fireplace | No |
| # of Stories | 1 |
| Stories | 1.00 |
| Furnished | Unfurnished |
| Master Bedroom | Dual Sinks, Separate Shower, Whirlpool Spa |
Exterior
| Exterior Features | Fence, Screened Patio, Fruit Tree(s), Outdoor Shower, Shutters |
|---|---|
| Lot Description | < 1/4 Acre |
| Roof | Barrel |
| Construction | CBS |
| Front Exposure | South |
School Information
| Elementary | Allapattah Flats |
|---|---|
| Middle | West Gate K-8 School |
Additional Information
| Date Listed | February 27th, 2025 |
|---|---|
| Days on Market | 237 |
| Zoning | RS-2PS |
| Foreclosure | No |
| Short Sale | No |
| RE / Bank Owned | No |
| Parcel ID | 342054000780005 |
Room Dimensions
| Master Bedroom | 13 x 17 |
|---|---|
| Bedroom 2 | 11 x 12 |
| Bedroom 3 | 11 x 12 |
| Bedroom 4 | 11 x 12 |
| Dining Room | 14 x 12 |
| Family Room | 21 x 15 |
| Living Room | 14 x 13 |
| Kitchen | 14 x 12 |
| Patio | 23 x 12 |
Listing Details
| Office | Keller Williams Realty of PSL |
|---|---|
| thesouthfloridabroker@gmail.com |

