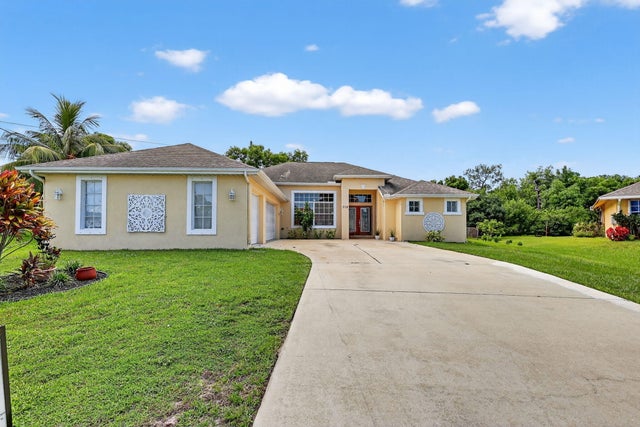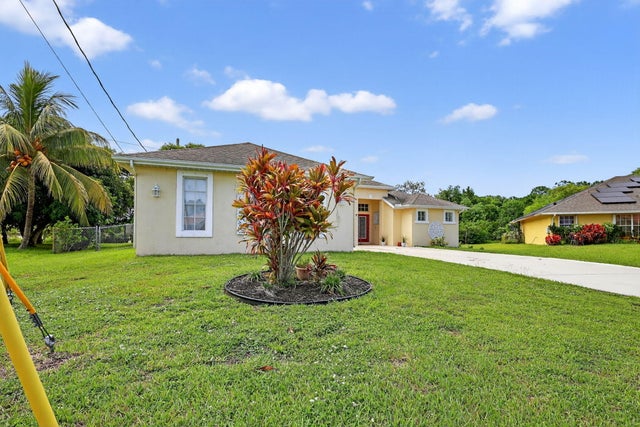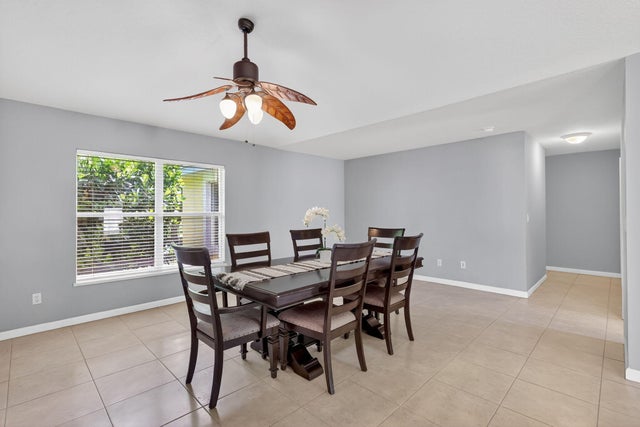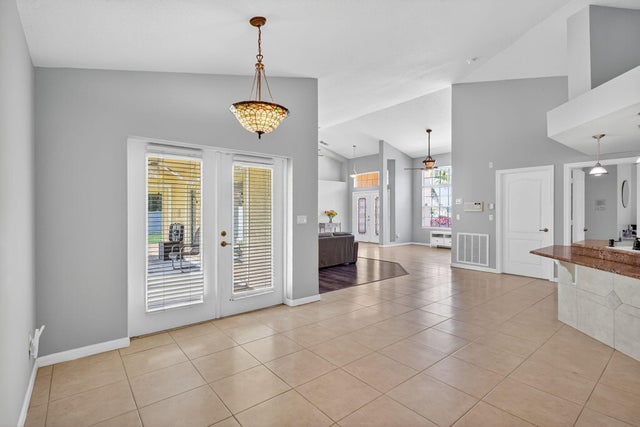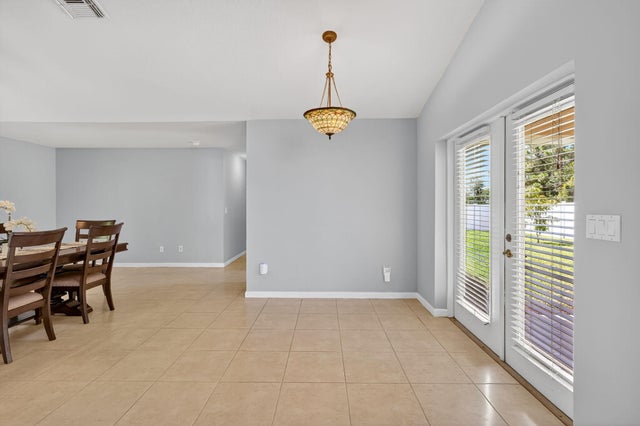About 219 Se Sims Circle
**$15K SELLER CREDIT for new roof at closing!** Two Master Suites in your Port St Lucie home! This impressive 5 BEDROOM 4 BATH home on a prime corner lot offers a unique and desirable feature: the TWO MASTER SUITES are ideal for Multi-generational living or a comfortable mother-in-law suite. One of the master suites includes a practical stackable washer/dryer. Tucked away for tranquility, yet with easy access to I-95 and the Turnpike, this home offers the best of both worlds. You'll appreciate the flexible split floor plan with a large great room, dramatic vaulted ceilings, and spacious additional bedrooms. A 3-car garage offers ample storage. The ''Tale of Two Backyards'' offers a private fenced area perfect for a pool and a large additional space for your outdoor needs.
Features of 219 Se Sims Circle
| MLS® # | RX-11066249 |
|---|---|
| USD | $585,000 |
| CAD | $822,048 |
| CNY | 元4,164,966 |
| EUR | €503,536 |
| GBP | £437,122 |
| RUB | ₽47,590,160 |
| Bedrooms | 5 |
| Bathrooms | 4.00 |
| Full Baths | 4 |
| Total Square Footage | 3,937 |
| Living Square Footage | 2,992 |
| Square Footage | Tax Rolls |
| Acres | 0.54 |
| Year Built | 2006 |
| Type | Residential |
| Sub-Type | Single Family Detached |
| Restrictions | None |
| Style | < 4 Floors, Traditional |
| Unit Floor | 0 |
| Status | Active |
| HOPA | No Hopa |
| Membership Equity | No |
Community Information
| Address | 219 Se Sims Circle |
|---|---|
| Area | 7220 |
| Subdivision | PORT ST LUCIE SECTION 39 |
| City | Port Saint Lucie |
| County | St. Lucie |
| State | FL |
| Zip Code | 34984 |
Amenities
| Amenities | None |
|---|---|
| Utilities | Public Sewer, Public Water |
| Parking | 2+ Spaces, Driveway, Garage - Attached |
| # of Garages | 3 |
| Is Waterfront | No |
| Waterfront | None |
| Has Pool | No |
| Pets Allowed | Yes |
| Unit | Corner |
| Subdivision Amenities | None |
| Security | None |
Interior
| Interior Features | Ctdrl/Vault Ceilings, Pantry, Split Bedroom, Walk-in Closet |
|---|---|
| Appliances | Dryer, Microwave, Range - Electric, Refrigerator, Wall Oven, Washer, Water Heater - Elec |
| Heating | Central |
| Cooling | Ceiling Fan, Central |
| Fireplace | No |
| # of Stories | 1 |
| Stories | 1.00 |
| Furnished | Unfurnished |
| Master Bedroom | Dual Sinks, Mstr Bdrm - Ground, Spa Tub & Shower |
Exterior
| Exterior Features | Fence, Open Patio, Open Porch, Shutters, Room for Pool |
|---|---|
| Windows | Blinds |
| Roof | Comp Shingle |
| Construction | CBS, Frame/Stucco |
| Front Exposure | East |
School Information
| Elementary | Floresta Elementary School |
|---|---|
| Middle | Southport Middle School |
Additional Information
| Date Listed | February 27th, 2025 |
|---|---|
| Days on Market | 235 |
| Zoning | RS-2 PSL |
| Foreclosure | No |
| Short Sale | No |
| RE / Bank Owned | No |
| Parcel ID | 342069007010004 |
Room Dimensions
| Master Bedroom | 23 x 13 |
|---|---|
| Bedroom 2 | 10 x 12 |
| Bedroom 3 | 12 x 12 |
| Bedroom 4 | 11 x 11 |
| Bedroom 5 | 11 x 13 |
| Living Room | 22 x 20 |
| Kitchen | 12 x 12 |
Listing Details
| Office | The Keyes Company |
|---|---|
| mikepappas@keyes.com |

