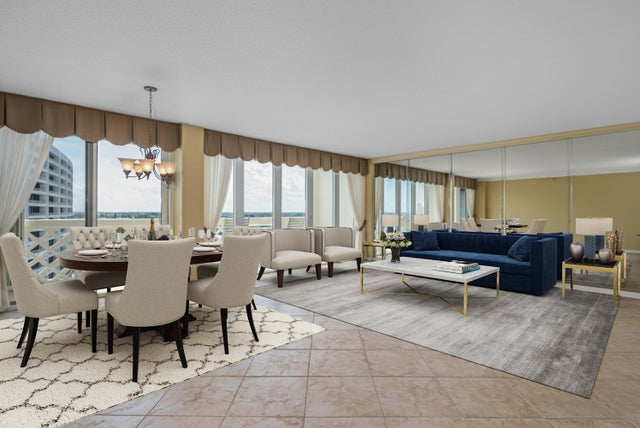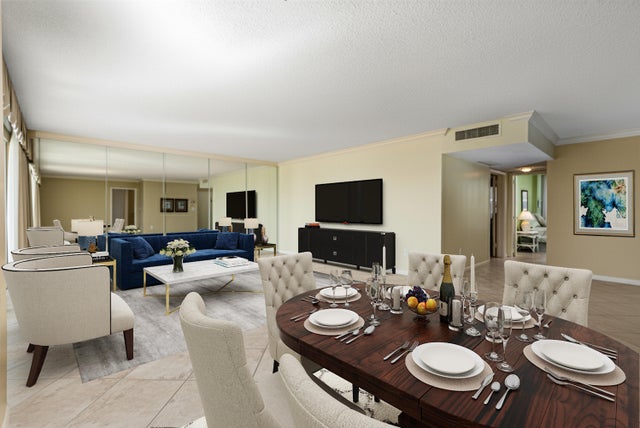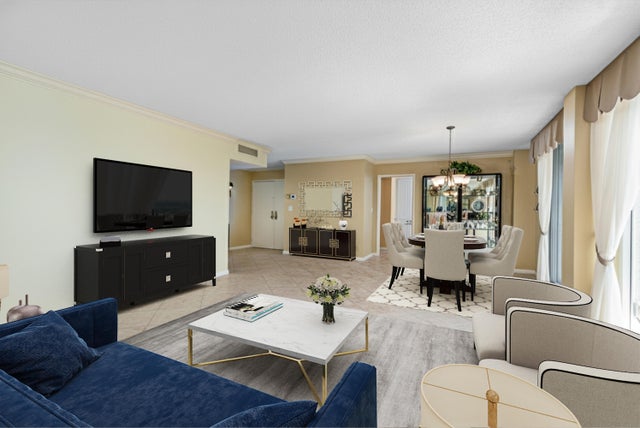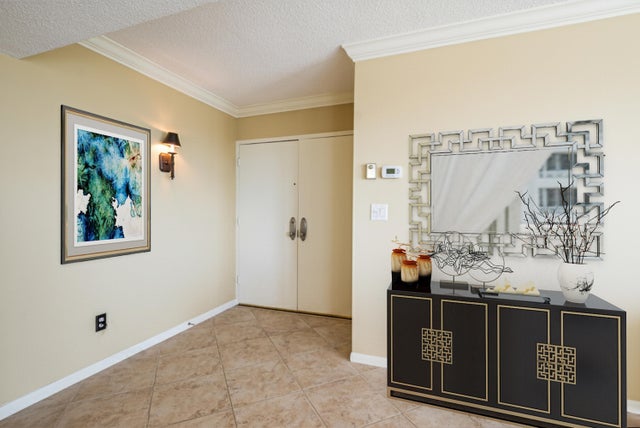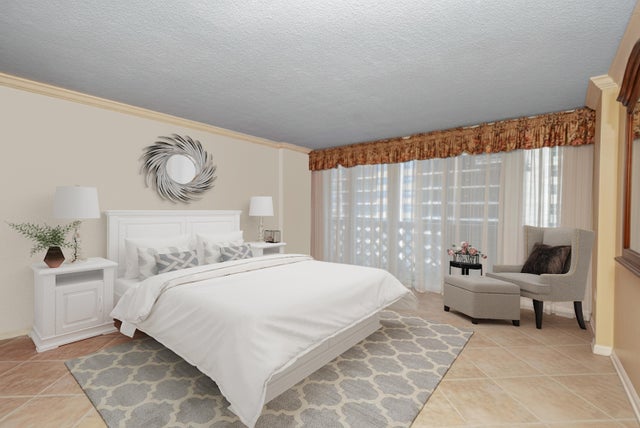About 1200 S Ocean Boulevard #11d
Experience the ultimate beachfront lifestyle in this boutique-style condo featuring floor-to-ceiling*hurricane-impact windows and a south-facing private balcony with breathtaking*ocean and city views. Enjoy the exclusivity of only two units per floor per elevator. The building offers garage parking with EV charging stations, manned guard gate, and a stunning oceanfront pool, upgraded gym and beachfront grilling area. **Prime location** near Boca's top dining and shopping, with downtown Delray a short drive away. (partial digital staging)
Features of 1200 S Ocean Boulevard #11d
| MLS® # | RX-11066106 |
|---|---|
| USD | $539,000 |
| CAD | $757,484 |
| CNY | 元3,836,279 |
| EUR | €464,916 |
| GBP | £409,730 |
| RUB | ₽43,330,965 |
| HOA Fees | $1,965 |
| Bedrooms | 2 |
| Bathrooms | 2.00 |
| Full Baths | 2 |
| Total Square Footage | 1,230 |
| Living Square Footage | 1,230 |
| Square Footage | Tax Rolls |
| Acres | 0.00 |
| Year Built | 1966 |
| Type | Residential |
| Sub-Type | Condo or Coop |
| Restrictions | Buyer Approval, Tenant Approval, Interview Required, No Motorcycle, Comercial Vehicles Prohibited, No Lease First 2 Years, No Truck |
| Style | Contemporary |
| Unit Floor | 11 |
| Status | Active |
| HOPA | No Hopa |
| Membership Equity | No |
Community Information
| Address | 1200 S Ocean Boulevard #11d |
|---|---|
| Area | 4170 |
| Subdivision | CLOISTER BEACH TOWERS CONDO |
| Development | CLOISTER BEACH TOWERS |
| City | Boca Raton |
| County | Palm Beach |
| State | FL |
| Zip Code | 33432 |
Amenities
| Amenities | Pool, Lobby, Exercise Room, Extra Storage, Community Room, Library, Picnic Area, Billiards |
|---|---|
| Utilities | 3-Phase Electric, Public Water, Public Sewer, Cable |
| Parking | Garage - Building, Assigned, Under Building, Vehicle Restrictions |
| # of Garages | 1 |
| View | Ocean, City |
| Is Waterfront | Yes |
| Waterfront | Ocean Front, Directly on Sand |
| Has Pool | No |
| Pets Allowed | No |
| Subdivision Amenities | Pool, Lobby, Exercise Room, Extra Storage, Community Room, Library, Picnic Area, Billiards |
| Security | Gate - Manned |
Interior
| Interior Features | Walk-in Closet |
|---|---|
| Appliances | Washer, Dryer, Refrigerator, Range - Electric, Dishwasher, Disposal, Microwave, Smoke Detector, Storm Shutters |
| Heating | Central Individual, Electric |
| Cooling | Central Individual, Electric |
| Fireplace | No |
| # of Stories | 17 |
| Stories | 17.00 |
| Furnished | Furnished, Turnkey |
| Master Bedroom | Separate Shower, Dual Sinks |
Exterior
| Exterior Features | Covered Balcony, Shutters |
|---|---|
| Lot Description | Public Road, East of US-1 |
| Windows | Sliding, Hurricane Windows, Impact Glass |
| Construction | CBS, Frame/Stucco |
| Front Exposure | Southeast |
Additional Information
| Date Listed | February 26th, 2025 |
|---|---|
| Days on Market | 249 |
| Zoning | UNK(ci |
| Foreclosure | No |
| Short Sale | No |
| RE / Bank Owned | No |
| HOA Fees | 1965 |
| Parcel ID | 06434732460000114 |
Room Dimensions
| Master Bedroom | 16 x 15 |
|---|---|
| Bedroom 2 | 14 x 13 |
| Living Room | 26 x 18 |
| Kitchen | 11 x 8 |
Listing Details
| Office | RE/MAX Select Group |
|---|---|
| elizabeth@goselectgroup.com |

