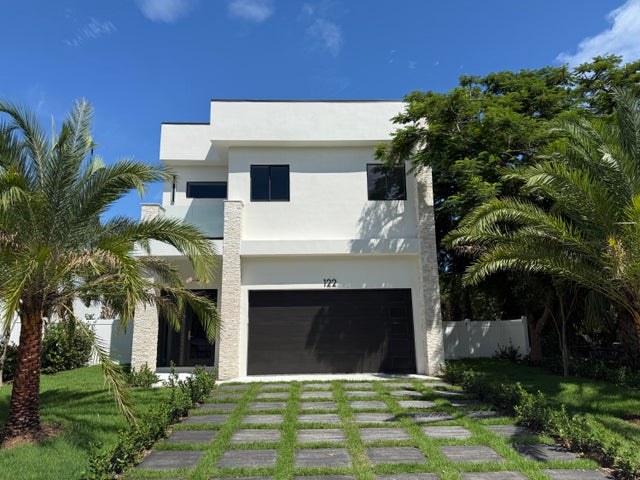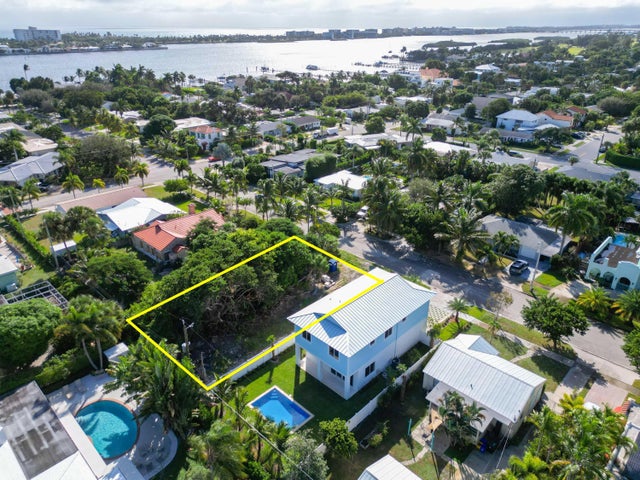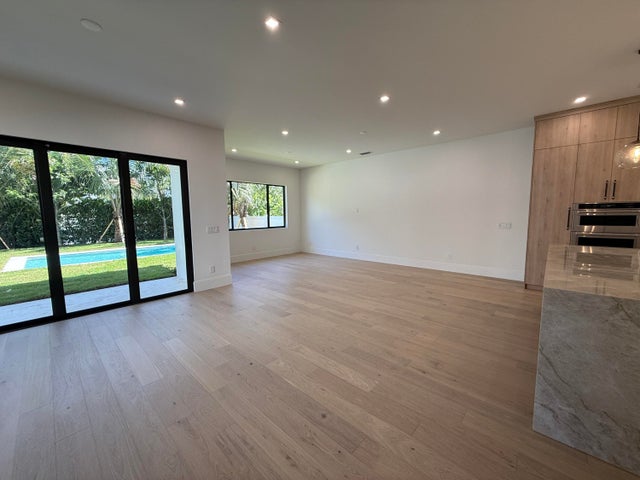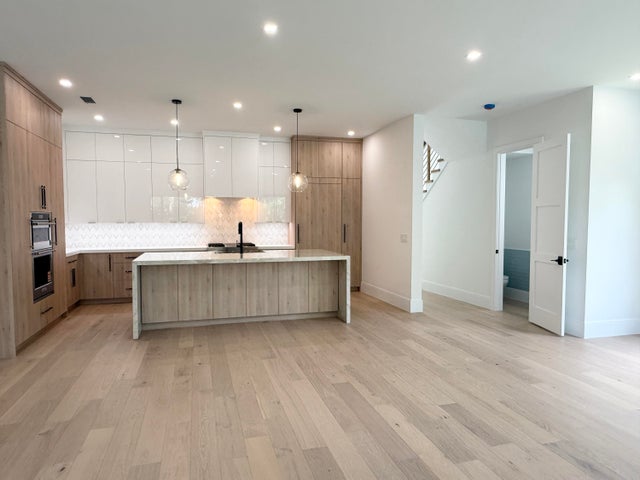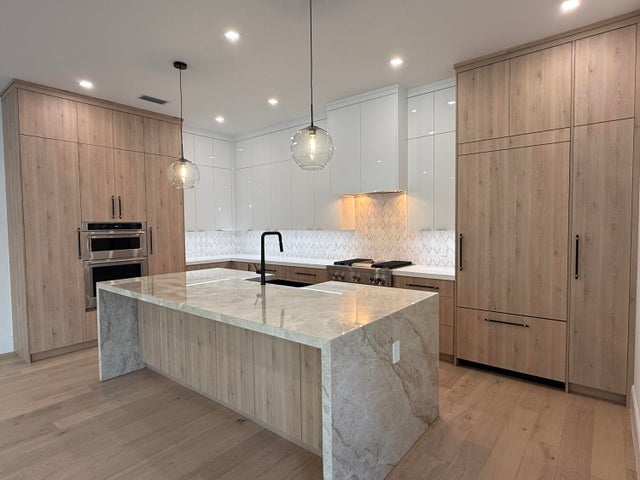About 122 Auburn Drive
Brand New Construction. This sleek contemporary style home is on Auburn Drive in the Intracoastal community of College Park. Located one block from the waterway, this 4 bedroom 3.5 bath, over 2900 sf home has an open floor plan, European white oak floors throughout, stunning custom kitchen with a natural gas range, wood paneled refrigerator & dishwasher and large quartzite waterfall island open to the great room, marble & porcelain in the bathrooms, beautiful porcelain slab master shower wall. The master bedroom & bath open to the balcony overlooking the backyard and pool. 10 ft ceilings, 2 car garage, tankless water heater. The versatile 4th bdrm is now opened to a loft/den/office & can easily be closed in to a bdrm. All sizes/measurements are approx.
Features of 122 Auburn Drive
| MLS® # | RX-11066037 |
|---|---|
| USD | $1,699,000 |
| CAD | $2,378,379 |
| CNY | 元12,086,516 |
| EUR | €1,467,278 |
| GBP | £1,291,384 |
| RUB | ₽136,096,356 |
| Bedrooms | 4 |
| Bathrooms | 4.00 |
| Full Baths | 3 |
| Half Baths | 1 |
| Total Square Footage | 2,930 |
| Living Square Footage | 2,316 |
| Square Footage | Developer |
| Acres | 0.14 |
| Year Built | 2025 |
| Type | Residential |
| Sub-Type | Single Family Detached |
| Restrictions | None |
| Style | Multi-Level, Contemporary |
| Unit Floor | 0 |
| Status | Active |
| HOPA | No Hopa |
| Membership Equity | No |
Community Information
| Address | 122 Auburn Drive |
|---|---|
| Area | 5600 |
| Subdivision | COLLEGE PARK ADD 1 |
| City | Lake Worth Beach |
| County | Palm Beach |
| State | FL |
| Zip Code | 33460 |
Amenities
| Amenities | Sidewalks, Street Lights |
|---|---|
| Utilities | 3-Phase Electric, Public Water, Public Sewer, Cable, Gas Natural |
| Parking | Garage - Attached, 2+ Spaces, Driveway |
| # of Garages | 2 |
| View | Pool, Garden |
| Is Waterfront | No |
| Waterfront | None |
| Has Pool | Yes |
| Pool | Inground |
| Pets Allowed | Yes |
| Subdivision Amenities | Sidewalks, Street Lights |
| Security | Security Sys-Owned |
Interior
| Interior Features | Foyer, Walk-in Closet, Roman Tub, Cook Island |
|---|---|
| Appliances | Washer, Dryer, Refrigerator, Dishwasher, Water Heater - Gas, Disposal, Ice Maker, Microwave, Smoke Detector, Auto Garage Open, Wall Oven, Range - Gas |
| Heating | Central, Electric |
| Cooling | Electric, Central |
| Fireplace | No |
| # of Stories | 2 |
| Stories | 2.00 |
| Furnished | Unfurnished |
| Master Bedroom | Separate Shower, Separate Tub, Dual Sinks, Mstr Bdrm - Upstairs |
Exterior
| Exterior Features | Fence, Covered Patio, Open Balcony, Auto Sprinkler, Zoned Sprinkler, Custom Lighting |
|---|---|
| Lot Description | < 1/4 Acre, East of US-1 |
| Windows | Impact Glass |
| Roof | Built-Up |
| Construction | CBS |
| Front Exposure | South |
Additional Information
| Date Listed | February 26th, 2025 |
|---|---|
| Days on Market | 245 |
| Zoning | SF-R(c |
| Foreclosure | No |
| Short Sale | No |
| RE / Bank Owned | No |
| Parcel ID | 38434415070007260 |
Room Dimensions
| Master Bedroom | 15.4 x 15 |
|---|---|
| Bedroom 2 | 12 x 10 |
| Bedroom 3 | 13 x 12 |
| Bedroom 4 | 14 x 10 |
| Living Room | 26.8 x 18 |
| Kitchen | 15.4 x 11 |
Listing Details
| Office | Douglas Elliman |
|---|---|
| flbroker@elliman.com |

