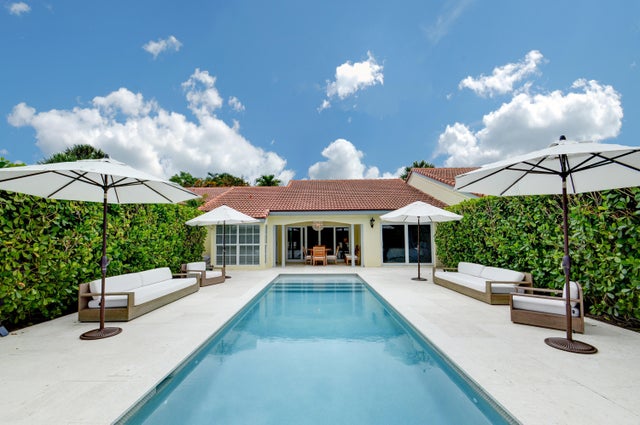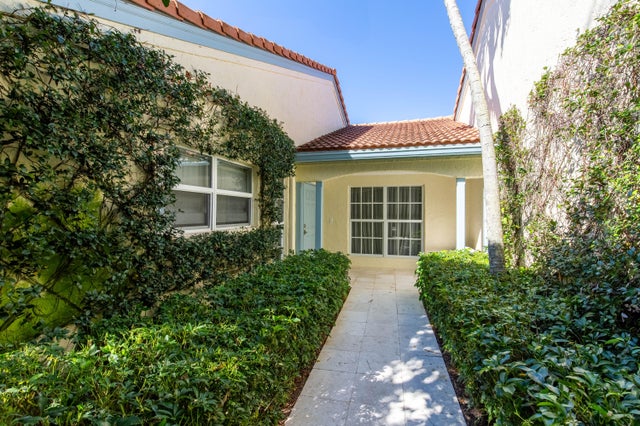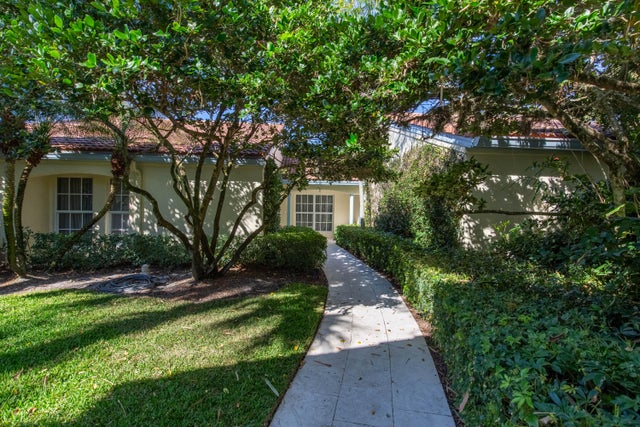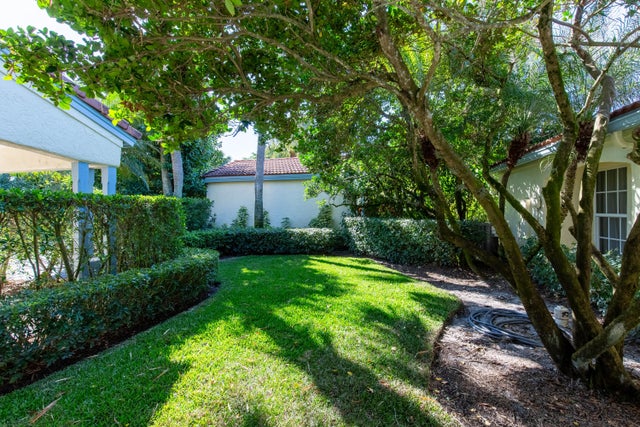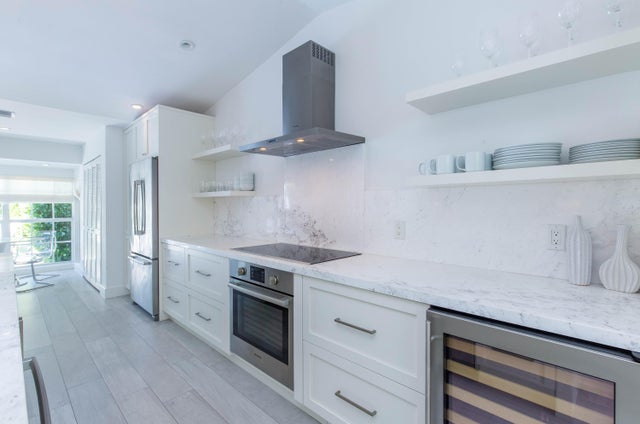About 2521 Vista Del Prado Drive
A touch of class in this 3br/2ba Las Casitas located in the prestigious Palm Beach Polo and Country Club. Featuring a chef's kitchen w/ Bosch appliances and a breakfast area with an open and spacious living room. The primary ensuite offers double sinks, a large walk-in shower, and wood-looking tile floors throughout. Newer A/C, hot water heater, and washing machine. Impact windows and sliding glass doors that open to the landscaped pool and patio that are fully fenced for added privacy. Offered fully furnished.
Features of 2521 Vista Del Prado Drive
| MLS® # | RX-11065602 |
|---|---|
| USD | $1,100,000 |
| CAD | $1,542,805 |
| CNY | 元7,839,755 |
| EUR | €943,356 |
| GBP | £819,245 |
| RUB | ₽89,169,300 |
| HOA Fees | $1,287 |
| Bedrooms | 3 |
| Bathrooms | 2.00 |
| Full Baths | 2 |
| Total Square Footage | 2,069 |
| Living Square Footage | 1,561 |
| Square Footage | Tax Rolls |
| Acres | 0.14 |
| Year Built | 1987 |
| Type | Residential |
| Sub-Type | Townhouse / Villa / Row |
| Restrictions | Lease OK, Other |
| Style | Art Deco, Contemporary, Villa |
| Unit Floor | 1 |
| Status | Pending |
| HOPA | No Hopa |
| Membership Equity | No |
Community Information
| Address | 2521 Vista Del Prado Drive |
|---|---|
| Area | 5520 |
| Subdivision | LAS CASITAS 3 |
| Development | PALM BEACH POLO & COUNTRY CLUB |
| City | Wellington |
| County | Palm Beach |
| State | FL |
| Zip Code | 33414 |
Amenities
| Amenities | Bike - Jog, Clubhouse, Exercise Room, Golf Course, Pool, Sidewalks, Tennis |
|---|---|
| Utilities | Cable, 3-Phase Electric, Public Sewer, Public Water, Underground |
| Parking Spaces | 1 |
| Parking | 2+ Spaces, Carport - Detached |
| View | Golf, Pond, Pool |
| Is Waterfront | Yes |
| Waterfront | Interior Canal, Pond |
| Has Pool | Yes |
| Pool | Heated, Inground |
| Pets Allowed | Yes |
| Unit | On Golf Course |
| Subdivision Amenities | Bike - Jog, Clubhouse, Exercise Room, Golf Course Community, Pool, Sidewalks, Community Tennis Courts |
| Security | Gate - Manned, Security Patrol |
| Guest House | No |
Interior
| Interior Features | Foyer, French Door, Cook Island, Pantry, Volume Ceiling |
|---|---|
| Appliances | Cooktop, Dishwasher, Disposal, Dryer, Microwave, Refrigerator, Wall Oven, Washer, Water Heater - Elec |
| Heating | Central, Electric |
| Cooling | Central, Electric |
| Fireplace | No |
| # of Stories | 1 |
| Stories | 1.00 |
| Furnished | Furnished, Turnkey |
| Master Bedroom | Dual Sinks, Separate Shower |
Exterior
| Exterior Features | Auto Sprinkler, Covered Patio, Deck, Fence, Open Patio, Zoned Sprinkler |
|---|---|
| Lot Description | < 1/4 Acre, Paved Road |
| Windows | Drapes, Impact Glass |
| Roof | S-Tile |
| Construction | CBS, Frame/Stucco |
| Front Exposure | East |
Additional Information
| Date Listed | February 25th, 2025 |
|---|---|
| Days on Market | 234 |
| Zoning | WELL_P |
| Foreclosure | No |
| Short Sale | No |
| RE / Bank Owned | No |
| HOA Fees | 1286.66 |
| Parcel ID | 73414414250000200 |
Room Dimensions
| Master Bedroom | 15 x 12 |
|---|---|
| Bedroom 2 | 12 x 12 |
| Bedroom 4 | 12 x 13 |
| Dining Room | 10 x 12 |
| Living Room | 18 x 14 |
| Kitchen | 10 x 11 |
Listing Details
| Office | EXP Realty LLC |
|---|---|
| a.shahin.broker@exprealty.net |

