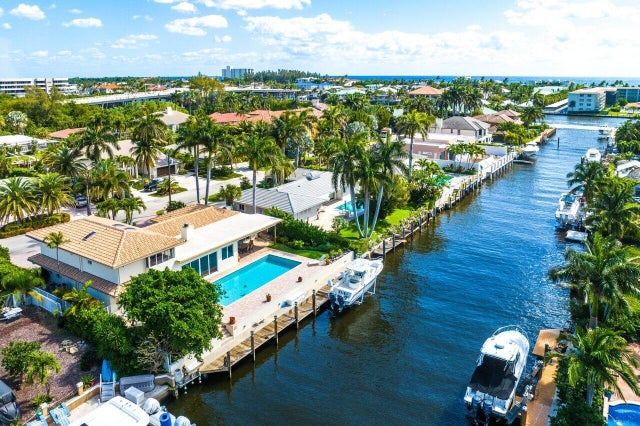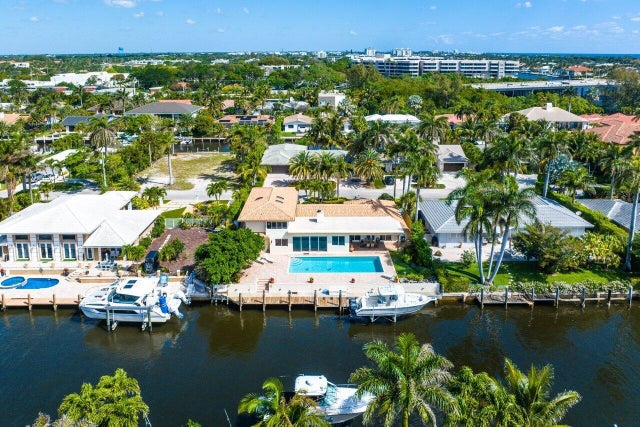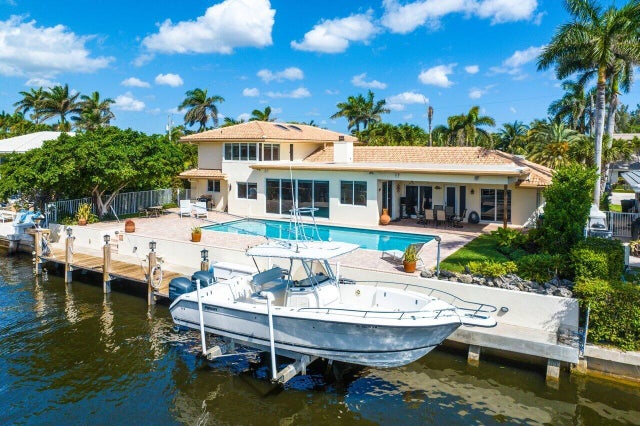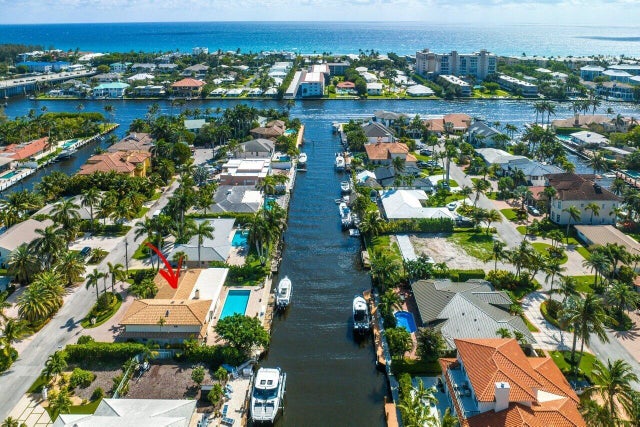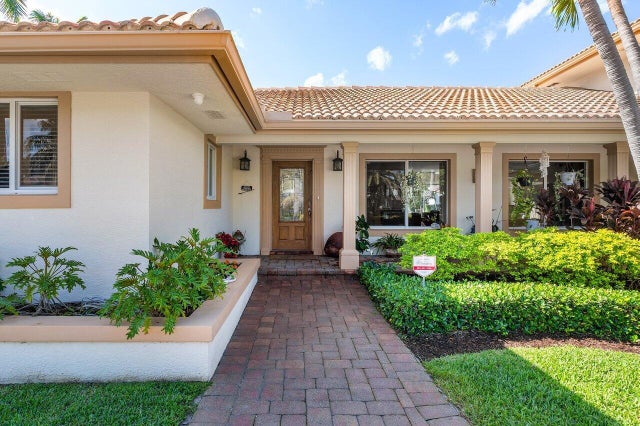About 946 Eve Street
Welcome to your tropical waterfront paradise with something for everyone. Fish or boat your day away from this fabulous waterfront home with 90' of seawall and a 10K+ pound lift. Enjoy your huge 40ft+ heated lap pool year round with its southern exposure offered all day or just watch marine life from your private tropical backyard to the privacy of your living room. A wide-open floor plan that is ideal for entertaining with modern stone flooring, impact windows and wood burning fireplace. Huge master suite upstairs with his & her closets/vanities, Jacuzzi tub and dual shower- separate sleeping quarters with separate office. Enjoy all the local shops & restaurants that Delray Beach has to offer. Only a mile to the beach & 5 minute drive to Delray's famed Atlantic Avenue. This home is fun..out the back door!
Features of 946 Eve Street
| MLS® # | RX-11065338 |
|---|---|
| USD | $2,975,999 |
| CAD | $4,189,105 |
| CNY | 元21,250,121 |
| EUR | €2,575,807 |
| GBP | £2,243,573 |
| RUB | ₽238,105,811 |
| Bedrooms | 4 |
| Bathrooms | 3.00 |
| Full Baths | 3 |
| Total Square Footage | 4,003 |
| Living Square Footage | 3,485 |
| Square Footage | Owner |
| Acres | 0.21 |
| Year Built | 1958 |
| Type | Residential |
| Sub-Type | Single Family Detached |
| Restrictions | None |
| Style | < 4 Floors, Traditional, Key West |
| Unit Floor | 0 |
| Status | Active |
| HOPA | No Hopa |
| Membership Equity | No |
Community Information
| Address | 946 Eve Street |
|---|---|
| Area | 4230 |
| Subdivision | TROPIC ISLE |
| Development | Tropic Isle |
| City | Delray Beach |
| County | Palm Beach |
| State | FL |
| Zip Code | 33483 |
Amenities
| Amenities | Bike - Jog, Boating |
|---|---|
| Utilities | Public Sewer, Public Water |
| Parking | Driveway, Garage - Attached, Drive - Circular |
| # of Garages | 2 |
| View | Garden, Canal, Pool |
| Is Waterfront | Yes |
| Waterfront | Ocean Access, Interior Canal, No Fixed Bridges, Navigable, Canal Width 1 - 80 |
| Has Pool | Yes |
| Pool | Inground, Heated, Concrete |
| Boat Services | Private Dock, Up to 20 Ft Boat, Up to 30 Ft Boat, Up to 40 Ft Boat, Up to 50 Ft Boat, Up to 60 Ft Boat, Up to 70 Ft Boat, Up to 80 Ft Boat, Lift, Electric Available, Water Available |
| Pets Allowed | Yes |
| Subdivision Amenities | Bike - Jog, Boating |
| Security | Security Sys-Owned |
| Guest House | No |
Interior
| Interior Features | Entry Lvl Lvng Area, Pantry, Split Bedroom, Walk-in Closet, Fireplace(s), Foyer, Bar |
|---|---|
| Appliances | Dishwasher, Disposal, Dryer, Microwave, Refrigerator, Smoke Detector, Washer, Ice Maker, Auto Garage Open, Generator Hookup |
| Heating | Central, Electric |
| Cooling | Central, Electric, Ceiling Fan |
| Fireplace | Yes |
| # of Stories | 2 |
| Stories | 2.00 |
| Furnished | Unfurnished, Furniture Negotiable |
| Master Bedroom | Combo Tub/Shower, Dual Sinks, Mstr Bdrm - Upstairs, Separate Shower, Separate Tub, Mstr Bdrm - Sitting |
Exterior
| Exterior Features | Open Patio, Deck, Auto Sprinkler, Zoned Sprinkler |
|---|---|
| Lot Description | < 1/4 Acre, Paved Road, Cul-De-Sac, Public Road, East of US-1 |
| Windows | Impact Glass |
| Roof | Barrel, S-Tile |
| Construction | CBS |
| Front Exposure | North |
School Information
| Middle | Boca Raton Community Middle School |
|---|---|
| High | Boca Raton Community High School |
Additional Information
| Date Listed | February 24th, 2025 |
|---|---|
| Days on Market | 232 |
| Zoning | R-1-AA |
| Foreclosure | No |
| Short Sale | No |
| RE / Bank Owned | No |
| Parcel ID | 12434628010000360 |
| Waterfront Frontage | 90 |
Room Dimensions
| Master Bedroom | 20 x 14 |
|---|---|
| Bedroom 2 | 15 x 14 |
| Bedroom 3 | 15 x 12 |
| Bedroom 4 | 14 x 11 |
| Dining Room | 10 x 12 |
| Living Room | 21 x 18 |
| Kitchen | 13 x 10 |
| Florida Room | 31 x 12 |
Listing Details
| Office | The Corcoran Group |
|---|---|
| marcia.vanzyl@corcoran.com |

