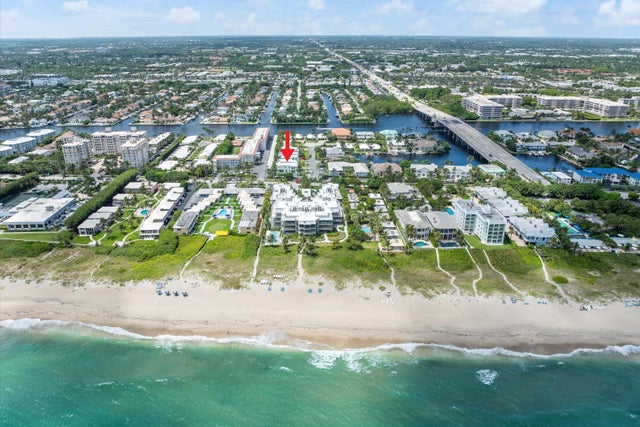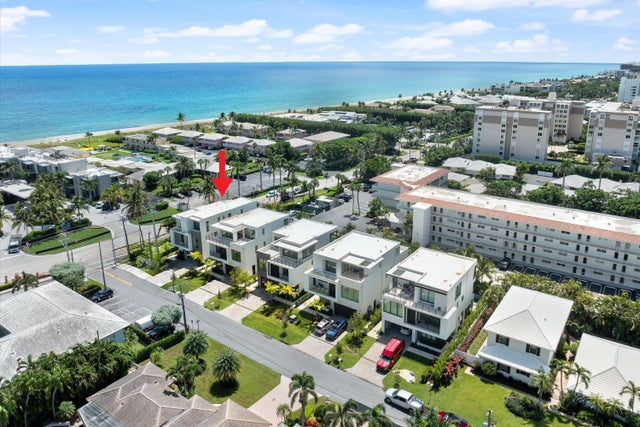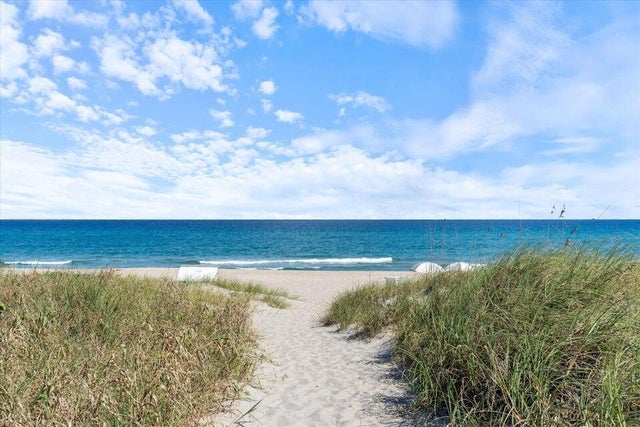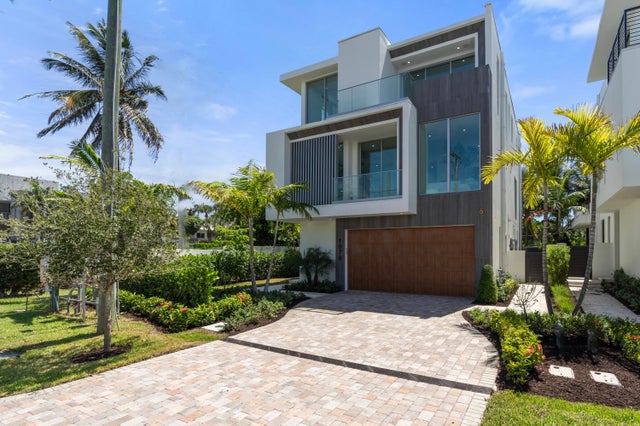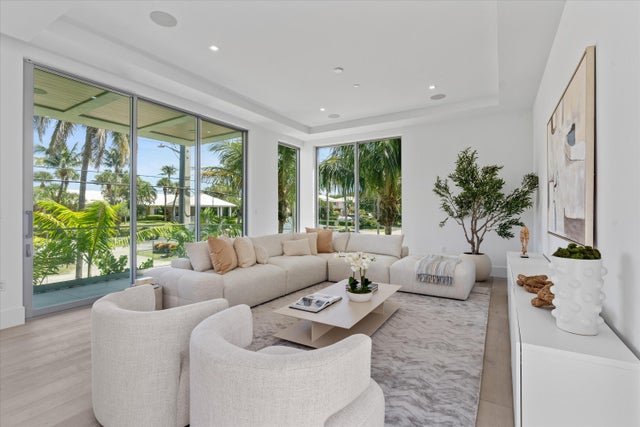About 1070 Del Harbour Drive
Welcome to the Estates At Ocean Delray! This boutique development of five custom contemporary crafted homes is located just 500 feet from the beach & offers private deeded beach access. Renowned architect Randall Stofft's vision comes to life as soothing sophistication exudes from each of the 3-story seaside estates. From the homes hardwood floors, 10-foot ceilings, gas Wolf appliances, floor-to-ceiling sliders, elevator & chef's kitchen with European cabinetry no detail was overlooked. 1070 Del Harbour Drive features a lower level bedroom suite & open area with wet bar perfect for guests or in-law suite. The second level is the heart of the floor plan with expansive flexible space for everyday living. Upper level boasts 3 spacious ensuite bedrooms & outdoor terrace. Ocean Breezes Await!
Features of 1070 Del Harbour Drive
| MLS® # | RX-11065294 |
|---|---|
| USD | $4,100,000 |
| CAD | $5,757,835 |
| CNY | 元29,218,240 |
| EUR | €3,528,337 |
| GBP | £3,070,675 |
| RUB | ₽322,870,900 |
| HOA Fees | $200 |
| Bedrooms | 4 |
| Bathrooms | 5.00 |
| Full Baths | 4 |
| Half Baths | 1 |
| Total Square Footage | 5,195 |
| Living Square Footage | 3,854 |
| Square Footage | Tax Rolls |
| Acres | 0.11 |
| Year Built | 2024 |
| Type | Residential |
| Sub-Type | Single Family Detached |
| Restrictions | Lease OK |
| Style | Contemporary, < 4 Floors |
| Unit Floor | 0 |
| Status | Active |
| HOPA | No Hopa |
| Membership Equity | No |
Community Information
| Address | 1070 Del Harbour Drive |
|---|---|
| Area | 4140 |
| Subdivision | ESTATES AT OCEAN DELRAY |
| Development | ESTATES AT OCEAN DELRAY |
| City | Delray Beach |
| County | Palm Beach |
| State | FL |
| Zip Code | 33483 |
Amenities
| Amenities | Beach Access by Easement |
|---|---|
| Utilities | Public Sewer, Public Water |
| Parking | 2+ Spaces, Covered, Driveway, Garage - Attached |
| # of Garages | 2 |
| View | City, Ocean, Other |
| Is Waterfront | No |
| Waterfront | None |
| Has Pool | Yes |
| Pool | Inground, Heated |
| Pets Allowed | Yes |
| Unit | Corner, Multi-Level |
| Subdivision Amenities | Beach Access by Easement |
| Security | Burglar Alarm, TV Camera |
Interior
| Interior Features | Elevator, Cook Island, Upstairs Living Area, Walk-in Closet, Bar, Fire Sprinkler, Custom Mirror |
|---|---|
| Appliances | Dishwasher, Dryer, Freezer, Microwave, Refrigerator, Smoke Detector, Wall Oven, Washer, Water Heater - Gas, Range - Gas |
| Heating | Central, Electric, Zoned |
| Cooling | Central, Electric, Zoned |
| Fireplace | No |
| # of Stories | 3 |
| Stories | 3.00 |
| Furnished | Furniture Negotiable |
| Master Bedroom | Dual Sinks, Separate Shower, Separate Tub, Mstr Bdrm - Upstairs |
Exterior
| Exterior Features | Covered Balcony, Open Balcony, Built-in Grill, Auto Sprinkler, Summer Kitchen |
|---|---|
| Lot Description | East of US-1, < 1/4 Acre |
| Windows | Impact Glass, Sliding |
| Roof | Other |
| Construction | CBS, Concrete, Block |
| Front Exposure | North |
Additional Information
| Date Listed | February 24th, 2025 |
|---|---|
| Days on Market | 233 |
| Zoning | R |
| Foreclosure | No |
| Short Sale | No |
| RE / Bank Owned | No |
| HOA Fees | 200 |
| Parcel ID | 12434628A10000010 |
Room Dimensions
| Master Bedroom | 18 x 11.5 |
|---|---|
| Living Room | 26 x 17 |
| Kitchen | 18.75 x 10.5 |
Listing Details
| Office | Compass Florida LLC |
|---|---|
| brokerfl@compass.com |

