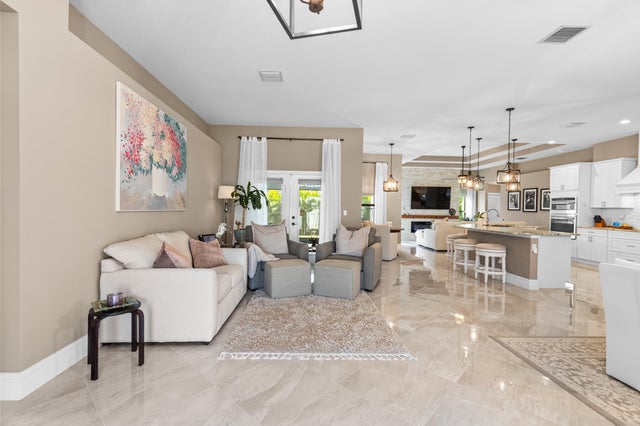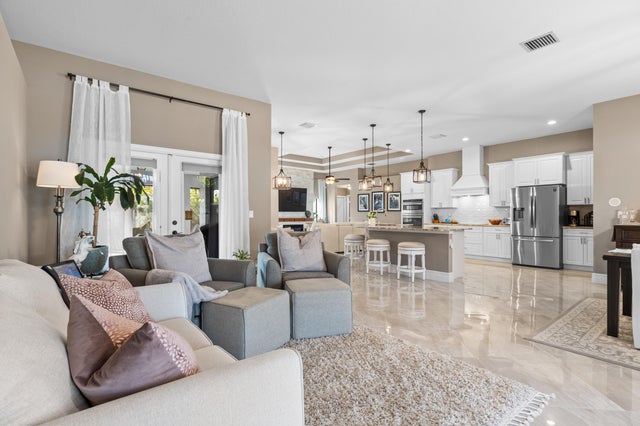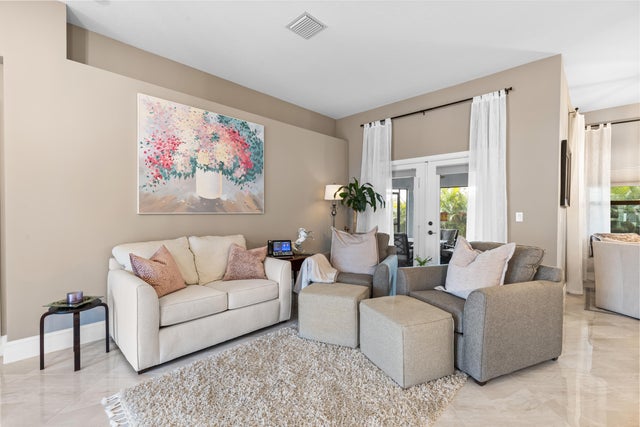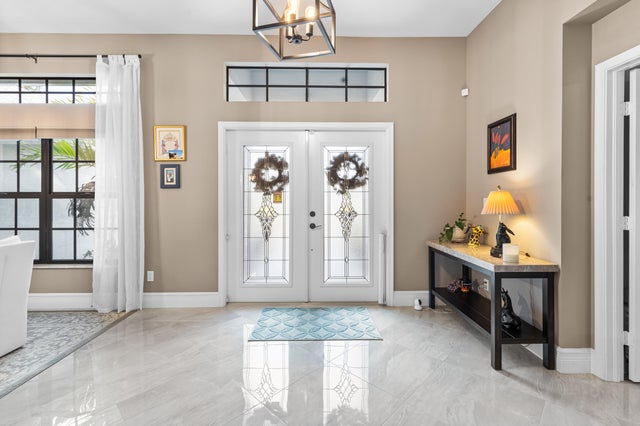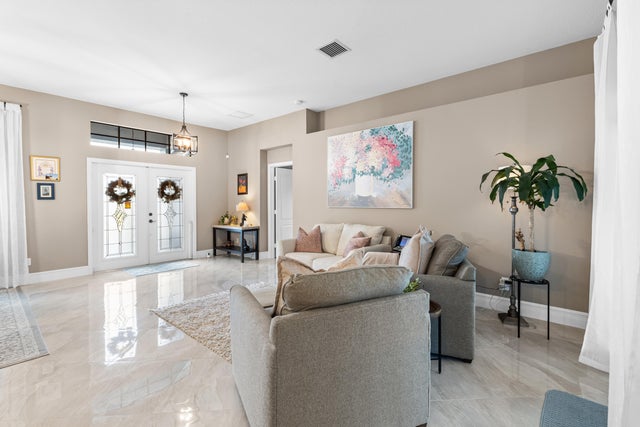About 1434 Sw Jacksonville Avenue
Exquisite, luxurious home with NO HOA! This stunning residence features 4 spacious bedrooms and 3 full bathrooms. It boasts numerous upgrades, including a ring security system, granite countertops, a gourmet kitchen with stainless steel appliances, porcelain tile throughout, a 5V metal roof with a secondary water barrier, FULL impact windows and doors, a side load garage with 5/8 plywood on the roof, a Master Ensuite with a double shower, free-standing tub, his and hers professionally built-in closets, his and her vanities, tray ceilings in the Family room and Master Bedroom, French Doors leading to oversized Lanai. French doors are also present in the living and family rooms, slow-close cabinets throughout, a side load washer and dryer with a pedestal, professionally landscaped with...ample space for a pool. A section of the home can easily be converted into an in-law suite or rental space with its own private entrance. This home is a must see!! Schedule your showing today through ShowingTime.
Features of 1434 Sw Jacksonville Avenue
| MLS® # | RX-11065212 |
|---|---|
| USD | $630,000 |
| CAD | $883,607 |
| CNY | 元4,490,042 |
| EUR | €540,285 |
| GBP | £469,204 |
| RUB | ₽51,069,690 |
| Bedrooms | 4 |
| Bathrooms | 3.00 |
| Full Baths | 3 |
| Total Square Footage | 3,253 |
| Living Square Footage | 2,418 |
| Square Footage | Tax Rolls |
| Acres | 0.23 |
| Year Built | 2022 |
| Type | Residential |
| Sub-Type | Single Family Detached |
| Restrictions | None |
| Unit Floor | 0 |
| Status | Active |
| HOPA | No Hopa |
| Membership Equity | No |
Community Information
| Address | 1434 Sw Jacksonville Avenue |
|---|---|
| Area | 7740 |
| Subdivision | PORT ST LUCIE SECTION 33 |
| City | Port Saint Lucie |
| County | St. Lucie |
| State | FL |
| Zip Code | 34953 |
Amenities
| Amenities | None |
|---|---|
| Utilities | 3-Phase Electric |
| Parking | Garage - Attached, Driveway |
| # of Garages | 2 |
| Is Waterfront | No |
| Waterfront | None |
| Has Pool | No |
| Pets Allowed | Yes |
| Subdivision Amenities | None |
| Security | Burglar Alarm, Security Light |
| Guest House | No |
Interior
| Interior Features | Foyer, Walk-in Closet, Ctdrl/Vault Ceilings, Split Bedroom, Fireplace(s), Pantry, Fire Sprinkler, Sky Light(s), Volume Ceiling, Cook Island, French Door, Closet Cabinets, Decorative Fireplace |
|---|---|
| Appliances | Auto Garage Open, Dishwasher, Dryer, Microwave, Range - Electric, Refrigerator, Washer, Disposal, Fire Alarm, Wall Oven, Cooktop |
| Heating | Central, Electric |
| Cooling | Central, Electric |
| Fireplace | Yes |
| # of Stories | 1 |
| Stories | 1.00 |
| Furnished | Furniture Negotiable, Turnkey |
| Master Bedroom | Mstr Bdrm - Ground, Separate Shower, Separate Tub, Dual Sinks, Mstr Bdrm - Sitting |
Exterior
| Exterior Features | Fence, Covered Patio, Screened Patio, Room for Pool |
|---|---|
| Lot Description | < 1/4 Acre |
| Windows | Blinds |
| Roof | Metal |
| Construction | CBS |
| Front Exposure | North |
School Information
| Elementary | Floresta Elementary School |
|---|---|
| Middle | Southport Middle School |
| High | Treasure Coast High School |
Additional Information
| Date Listed | February 23rd, 2025 |
|---|---|
| Days on Market | 237 |
| Zoning | RS-2PS |
| Foreclosure | No |
| Short Sale | No |
| RE / Bank Owned | No |
| Parcel ID | 342066001930006 |
Room Dimensions
| Master Bedroom | 18 x 14 |
|---|---|
| Bedroom 2 | 12 x 12 |
| Bedroom 3 | 12 x 12 |
| Bedroom 4 | 12 x 12 |
| Dining Room | 13 x 11 |
| Living Room | 14 x 15 |
| Kitchen | 16 x 12 |
Listing Details
| Office | Trusted Services Realty LLC |
|---|---|
| mayra@propertieswithrebates.com |

