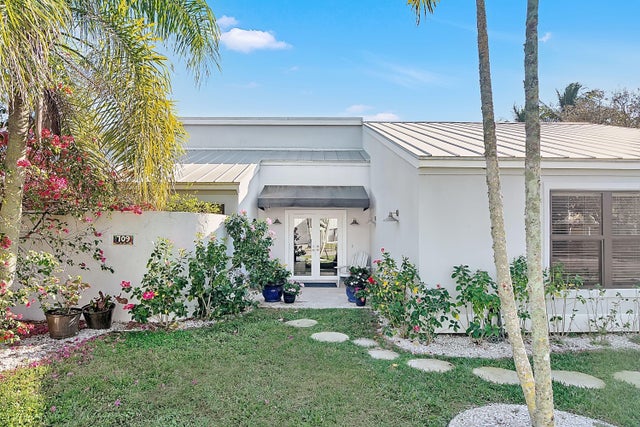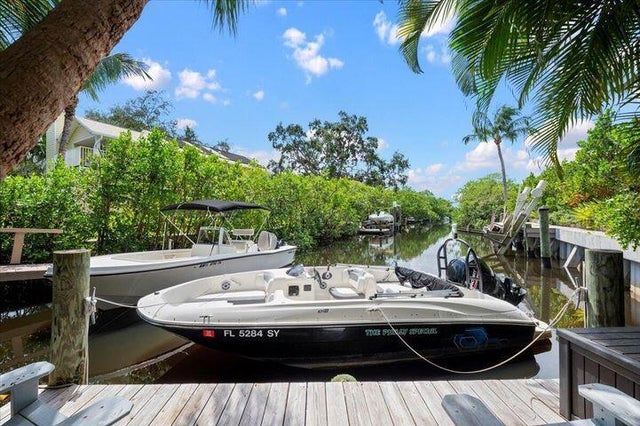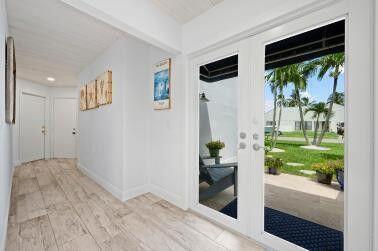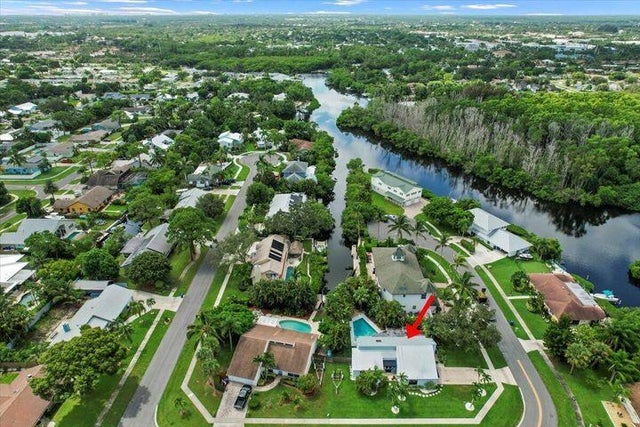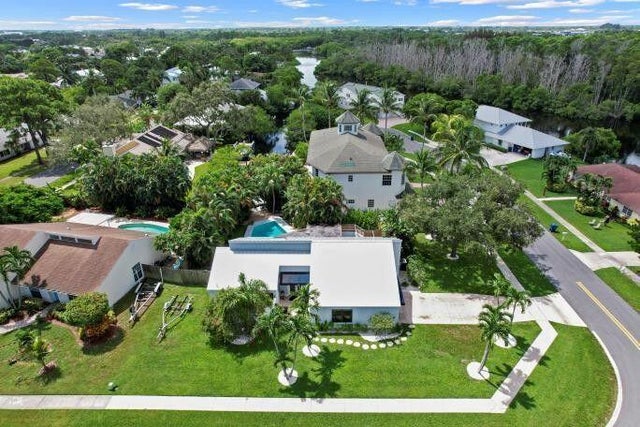About 709 Irwin Lane
LOCATION, LOCATION. A rare opportunity to own in the sought after Fernwood waterfront community of Jupiter! Welcome to 709 Irwin Lane. Step into this luxurious 3/2 spacious abode, located in the heart of Jupiter. Enjoy ocean access, boating and beautiful South Florida fishing. No expense was spared in creating this bright, and airy waterfront masterpiece.. This home conveys a beautiful new boat dock, pool, hot tub and wet bar. A separate large den (19 x 12) offers a spacious home office or recreation room for family gatherings or entertaining. An open floor plan, vaulted ceilings and many windows give this home an open, airy feel. New Gourmet Eat in kitchen with marble topped 4X8 island and soapstone, overlooks the beautiful pool with a long panoramic view down the canal.
Features of 709 Irwin Lane
| MLS® # | RX-11064961 |
|---|---|
| USD | $1,950,000 |
| CAD | $2,744,879 |
| CNY | 元13,923,975 |
| EUR | €1,687,778 |
| GBP | £1,470,084 |
| RUB | ₽156,016,965 |
| Bedrooms | 3 |
| Bathrooms | 2.00 |
| Full Baths | 2 |
| Total Square Footage | 2,297 |
| Living Square Footage | 1,961 |
| Square Footage | Tax Rolls |
| Acres | 0.28 |
| Year Built | 1979 |
| Type | Residential |
| Sub-Type | Single Family Detached |
| Restrictions | Daily Rentals |
| Style | Contemporary |
| Unit Floor | 0 |
| Status | Active |
| HOPA | No Hopa |
| Membership Equity | No |
Community Information
| Address | 709 Irwin Lane |
|---|---|
| Area | 5100 |
| Subdivision | FERNWOOD CREEK |
| City | Jupiter |
| County | Palm Beach |
| State | FL |
| Zip Code | 33458 |
Amenities
| Amenities | Boating, Bike - Jog |
|---|---|
| Utilities | Cable, Public Sewer, Public Water, 3-Phase Electric |
| Parking | Driveway, 2+ Spaces, Open, RV/Boat |
| View | Canal, Pool |
| Is Waterfront | Yes |
| Waterfront | Fixed Bridges, Navigable, Seawall, Ocean Access |
| Has Pool | Yes |
| Pool | Inground, Equipment Included, Autoclean, Spa, Concrete |
| Boat Services | Private Dock |
| Pets Allowed | Yes |
| Subdivision Amenities | Boating, Bike - Jog |
| Security | Motion Detector, Security Sys-Owned |
| Guest House | No |
Interior
| Interior Features | Walk-in Closet, Ctdrl/Vault Ceilings, Pantry, Bar, Sky Light(s), Volume Ceiling, Built-in Shelves, Cook Island, Dome Kitchen, Laundry Tub, Entry Lvl Lvng Area |
|---|---|
| Appliances | Dishwasher, Dryer, Refrigerator, Washer, Water Heater - Elec, Disposal, Ice Maker, Microwave, Smoke Detector, Freezer, Range - Gas |
| Heating | Central |
| Cooling | Central, Paddle Fans, Ceiling Fan |
| Fireplace | No |
| # of Stories | 1 |
| Stories | 1.00 |
| Furnished | Furniture Negotiable |
| Master Bedroom | Dual Sinks, Combo Tub/Shower, Spa Tub & Shower, Mstr Bdrm - Ground, Mstr Bdrm - Sitting |
Exterior
| Exterior Features | Auto Sprinkler, Awnings, Shed, Covered Patio, Open Patio, Deck, Lake/Canal Sprinkler, Custom Lighting |
|---|---|
| Lot Description | 1/4 to 1/2 Acre, Sidewalks, Treed Lot |
| Windows | Hurricane Windows, Impact Glass |
| Roof | Metal, Built-Up |
| Construction | CBS, Frame, Frame/Stucco |
| Front Exposure | Southeast |
School Information
| Elementary | Jupiter Elementary School |
|---|---|
| Middle | Jupiter Middle School |
| High | Jupiter High School |
Additional Information
| Date Listed | February 22nd, 2025 |
|---|---|
| Days on Market | 234 |
| Zoning | R1(cit |
| Foreclosure | No |
| Short Sale | No |
| RE / Bank Owned | No |
| Parcel ID | 30424102150000130 |
| Waterfront Frontage | 135 |
Room Dimensions
| Master Bedroom | 16 x 12 |
|---|---|
| Living Room | 23 x 15 |
| Kitchen | 16 x 12 |
Listing Details
| Office | The 24 Realty Group LLC |
|---|---|
| pearlcarson@aol.com |

