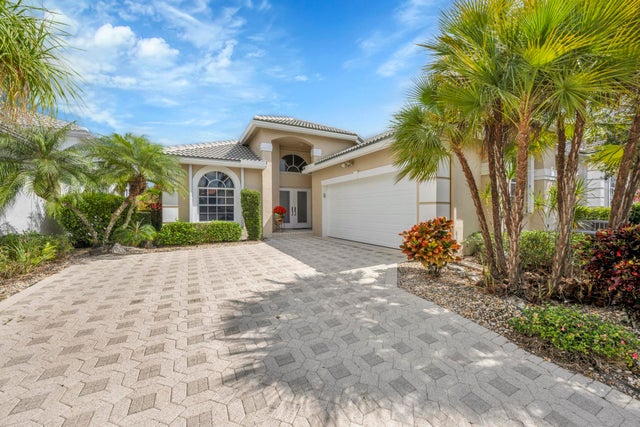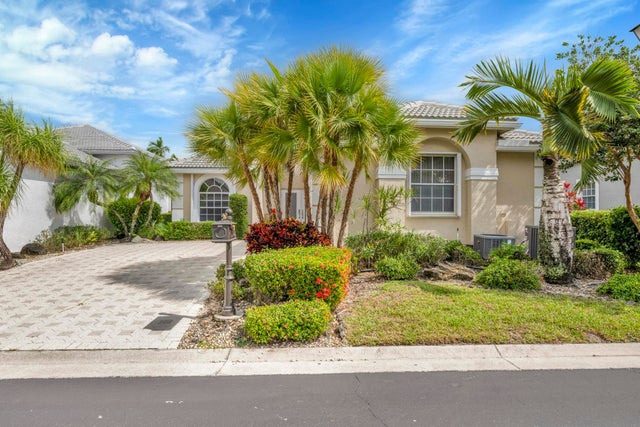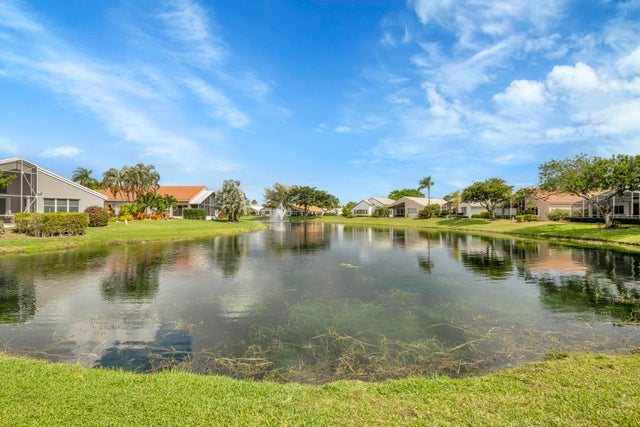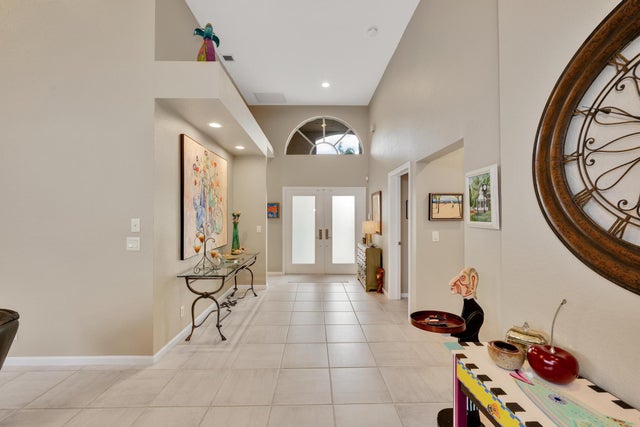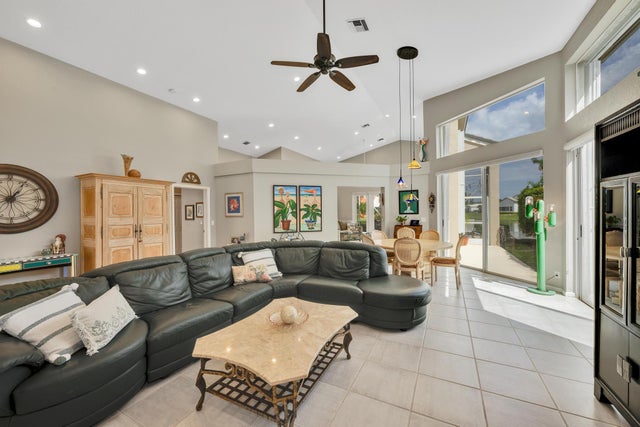About 11914 Fountainside Circle
Spacious single-story home in desirable Hampton Fairways 55+ community! Enjoy 2,402 sq ft of tiled living space with 3 ensuite bedrooms, great room, family room, and large screened-in patio showcasing a stunning lake view with a lit fountain. The updated main bath features dual vanities, glass shower enclosure, and jetted tub. Kitchen with granite counters, stainless-steel appliances, storm-protected windows/doors, and a 2021 roof add value. Community perks include lawn care, -- on scheduled basis: exterior painting, driveway, walkways and roof power washing, and more. Up to two, 25-pound pets are welcome. Walking distance to community club house and pool. Indian Spring Club membership available but NOT required! Furniture available separately.
Features of 11914 Fountainside Circle
| MLS® # | RX-11064870 |
|---|---|
| USD | $625,000 |
| CAD | $878,225 |
| CNY | 元4,453,188 |
| EUR | €535,988 |
| GBP | £464,760 |
| RUB | ₽50,312,250 |
| HOA Fees | $505 |
| Bedrooms | 3 |
| Bathrooms | 3.00 |
| Full Baths | 3 |
| Total Square Footage | 3,034 |
| Living Square Footage | 2,402 |
| Square Footage | Tax Rolls |
| Acres | 0.14 |
| Year Built | 1993 |
| Type | Residential |
| Sub-Type | Single Family Detached |
| Style | Ranch |
| Unit Floor | 0 |
| Status | Active |
| HOPA | Yes-Verified |
| Membership Equity | No |
Community Information
| Address | 11914 Fountainside Circle |
|---|---|
| Area | 4610 |
| Subdivision | HAMPTON FAIRWAYS 3 at Indian Spring |
| Development | INDIAN SPRING |
| City | Boynton Beach |
| County | Palm Beach |
| State | FL |
| Zip Code | 33437 |
Amenities
| Amenities | Clubhouse, Community Room, Pool |
|---|---|
| Utilities | Cable, 3-Phase Electric, Public Sewer, Public Water |
| Parking | 2+ Spaces, Driveway, Garage - Attached |
| # of Garages | 2 |
| View | Lake |
| Is Waterfront | Yes |
| Waterfront | Lake |
| Has Pool | No |
| Pets Allowed | Restricted |
| Subdivision Amenities | Clubhouse, Community Room, Pool |
| Security | Gate - Manned |
| Guest House | No |
Interior
| Interior Features | Ctdrl/Vault Ceilings, Entry Lvl Lvng Area, Laundry Tub, Pantry, Split Bedroom, Walk-in Closet |
|---|---|
| Appliances | Auto Garage Open, Dishwasher, Disposal, Dryer, Microwave, Range - Electric, Refrigerator, Washer, Washer/Dryer Hookup, Water Heater - Elec |
| Heating | Central, Electric |
| Cooling | Central, Electric |
| Fireplace | No |
| # of Stories | 1 |
| Stories | 1.00 |
| Furnished | Furniture Negotiable, Unfurnished |
| Master Bedroom | Dual Sinks, Separate Shower, Spa Tub & Shower |
Exterior
| Exterior Features | Auto Sprinkler, Screened Patio |
|---|---|
| Lot Description | < 1/4 Acre |
| Construction | CBS |
| Front Exposure | Southwest |
Additional Information
| Date Listed | February 21st, 2025 |
|---|---|
| Days on Market | 237 |
| Zoning | RS |
| Foreclosure | No |
| Short Sale | No |
| RE / Bank Owned | No |
| HOA Fees | 505.33 |
| Parcel ID | 00424534230001350 |
Room Dimensions
| Master Bedroom | 21 x 13 |
|---|---|
| Bedroom 2 | 10 x 12 |
| Bedroom 3 | 14 x 13 |
| Dining Room | 8 x 19 |
| Family Room | 14 x 13 |
| Living Room | 19 x 25 |
| Kitchen | 10 x 17 |
| Bonus Room | 16 x 6 |
| Patio | 14 x 24 |
Listing Details
| Office | Douglas Elliman |
|---|---|
| ingrid.carlos@elliman.com |

