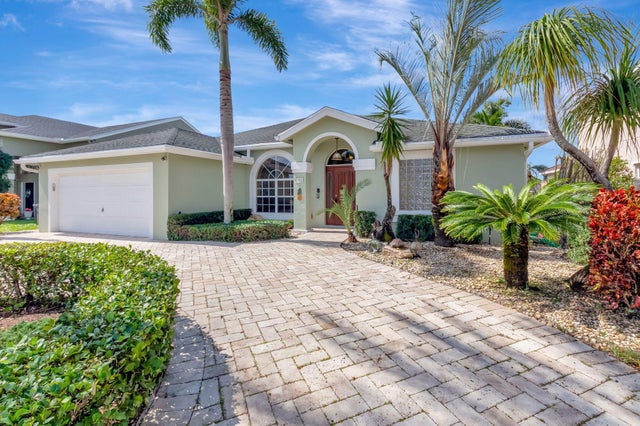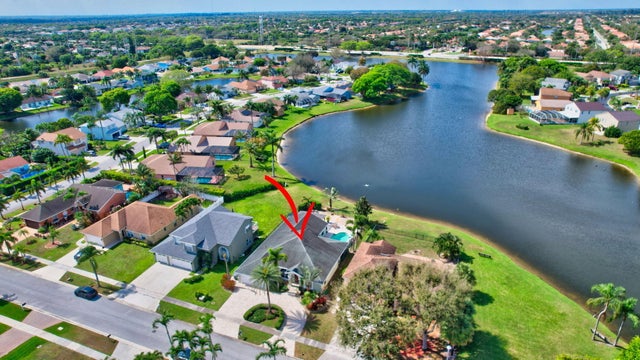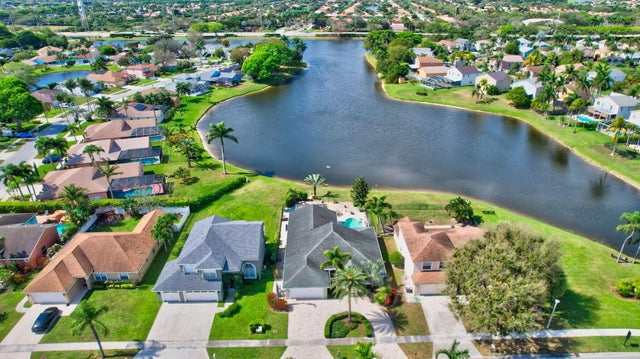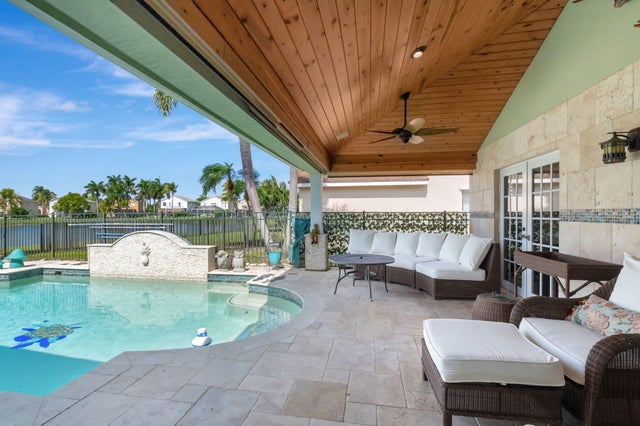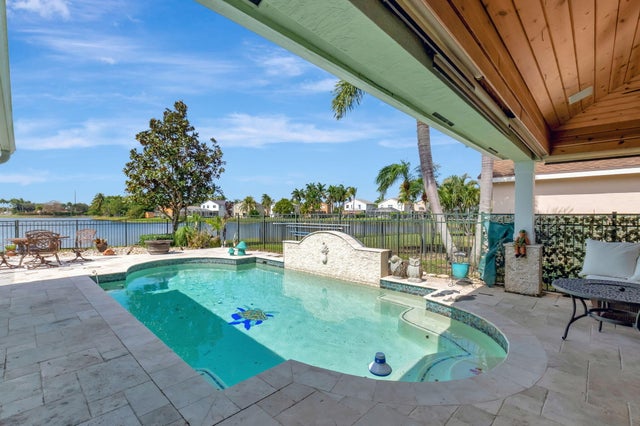About 9121 Paragon Way
Step into this stunning 4-bedroom, 2-bath home, where luxury meets comfort in a true Florida oasis. One of the bedrooms is thoughtfully designed as a home office.The heart of the home opens to a gorgeous west-facing pool area, complete with a relaxing hot tub and breathtaking lake views--perfect for enjoying spectacular sunsets. Entertain effortlessly with the built-in outdoor kitchen, featuring granite countertops, a grill, smoker, breakfast bar, fridge, and ice maker.Inside, enjoy the ease of a whole-house smart system with touch panels The thoughtfully designed split floor plan offers privacy for the master suite, complete with California closets. Vaulted ceilings, hardwood floors, and plantation shutters add warmth and charm throughout.Outside, the travertine circular drivewayOutside, the travertine circular driveway enhances the park-like setting, while community tennis courts invite an active lifestyle.
Features of 9121 Paragon Way
| MLS® # | RX-11064769 |
|---|---|
| USD | $650,000 |
| CAD | $913,354 |
| CNY | 元4,631,315 |
| EUR | €557,427 |
| GBP | £483,350 |
| RUB | ₽52,324,740 |
| HOA Fees | $83 |
| Bedrooms | 4 |
| Bathrooms | 2.00 |
| Full Baths | 2 |
| Total Square Footage | 2,627 |
| Living Square Footage | 2,199 |
| Square Footage | Owner |
| Acres | 0.23 |
| Year Built | 1991 |
| Type | Residential |
| Sub-Type | Single Family Detached |
| Restrictions | Buyer Approval, Lease OK |
| Style | < 4 Floors |
| Unit Floor | 0 |
| Status | Active Under Contract |
| HOPA | No Hopa |
| Membership Equity | No |
Community Information
| Address | 9121 Paragon Way |
|---|---|
| Area | 4600 |
| Subdivision | Rainbow Lakes - CINNABAR |
| Development | CINNABAR |
| City | Boynton Beach |
| County | Palm Beach |
| State | FL |
| Zip Code | 33437 |
Amenities
| Amenities | Pickleball, Pool, Sidewalks, Tennis, Basketball |
|---|---|
| Utilities | Cable, 3-Phase Electric, Public Sewer, Public Water |
| Parking | Drive - Circular, Garage - Attached |
| # of Garages | 2 |
| View | Lake |
| Is Waterfront | Yes |
| Waterfront | Lake |
| Has Pool | Yes |
| Pool | Inground |
| Pets Allowed | Yes |
| Subdivision Amenities | Pickleball, Pool, Sidewalks, Community Tennis Courts, Basketball |
| Security | Security Sys-Owned |
| Guest House | No |
Interior
| Interior Features | Built-in Shelves, Ctdrl/Vault Ceilings, Foyer, Pantry, Roman Tub, Split Bedroom, Walk-in Closet |
|---|---|
| Appliances | Dishwasher, Disposal, Dryer, Microwave, Range - Electric, Refrigerator, Washer, Water Heater - Elec |
| Heating | Central |
| Cooling | Central |
| Fireplace | No |
| # of Stories | 1 |
| Stories | 1.00 |
| Furnished | Unfurnished |
| Master Bedroom | Dual Sinks, Separate Shower, Separate Tub |
Exterior
| Exterior Features | Auto Sprinkler, Open Patio, Fence, Lake/Canal Sprinkler |
|---|---|
| Lot Description | < 1/4 Acre |
| Windows | Blinds, Sliding |
| Roof | Comp Shingle |
| Construction | CBS |
| Front Exposure | West |
School Information
| Elementary | Crystal Lake Elementary School |
|---|---|
| Middle | Christa Mcauliffe Middle School |
| High | Park Vista Community High School |
Additional Information
| Date Listed | February 21st, 2025 |
|---|---|
| Days on Market | 236 |
| Zoning | PUD |
| Foreclosure | No |
| Short Sale | No |
| RE / Bank Owned | No |
| HOA Fees | 83.33 |
| Parcel ID | 00424515120000020 |
| Waterfront Frontage | 40 |
Room Dimensions
| Master Bedroom | 13 x 15 |
|---|---|
| Bedroom 2 | 11 x 11 |
| Bedroom 3 | 13 x 11 |
| Bedroom 4 | 10 x 11 |
| Dining Room | 9 x 9, 12 x 15 |
| Family Room | 13 x 20 |
| Living Room | 11 x 13 |
| Kitchen | 14 x 9 |
| Patio | 26 x 25 |
Listing Details
| Office | One Sotheby's International Realty |
|---|---|
| mls@onesothebysrealty.com |

