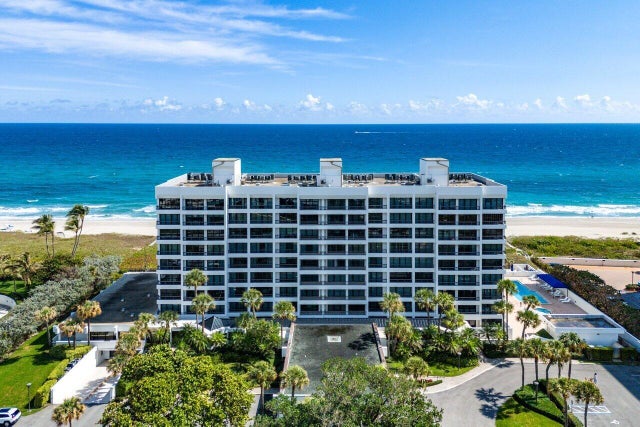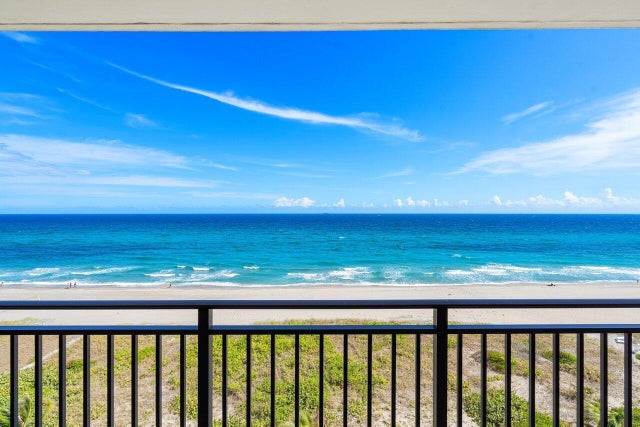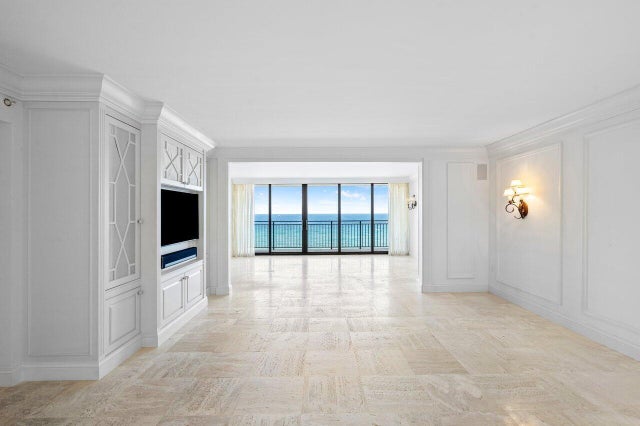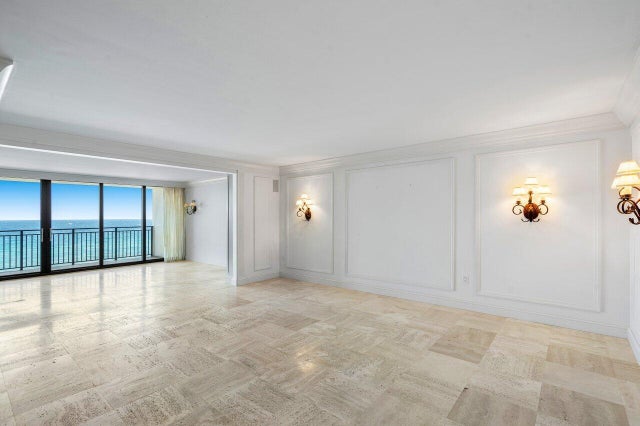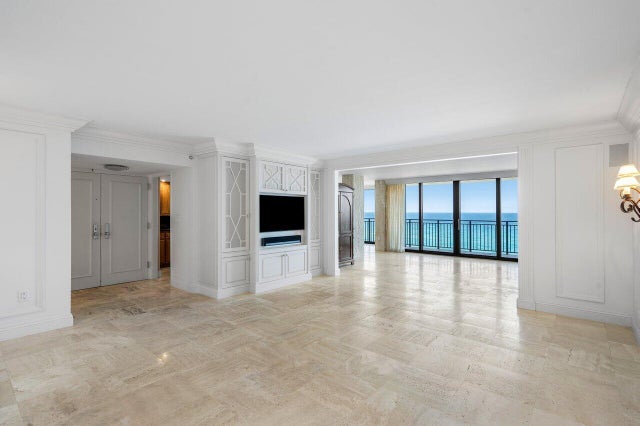About 1800 S Ocean Boulevard #8b
Direct Oceanfront Lower Penthouse, Two Bedroom, Two Bathroom Unit in Placide overlooking Boca's Best Beach! Semi- Private Elevator Access, Two Side by Side Garage Parking Spaces, Travertine Marble Floors, Granite Eat-in Kitchen with Oak Cabinetry, Wonderful Boutique Building of only 54 Units. Original Owner - First Time Ever Offered For Sale, Hurricane Windows and Doors, Western City Views from Bedrooms, 24 Hour Lobby Security, One Household Pet under 20 Lbs Allowed, No Leasing Building, Information Contained herein is Deemed Reliable but Not Guaranteed, Buyer to Verify All Information and Measurements.
Features of 1800 S Ocean Boulevard #8b
| MLS® # | RX-11064668 |
|---|---|
| USD | $1,499,000 |
| CAD | $2,105,121 |
| CNY | 元10,682,474 |
| EUR | €1,289,994 |
| GBP | £1,122,669 |
| RUB | ₽118,044,751 |
| HOA Fees | $2,847 |
| Bedrooms | 2 |
| Bathrooms | 2.00 |
| Full Baths | 2 |
| Total Square Footage | 1,826 |
| Living Square Footage | 1,826 |
| Square Footage | Tax Rolls |
| Acres | 0.00 |
| Year Built | 1979 |
| Type | Residential |
| Sub-Type | Condo or Coop |
| Restrictions | Buyer Approval, Interview Required, No RV, No Truck, No Lease |
| Style | 4+ Floors |
| Unit Floor | 8 |
| Status | Price Change |
| HOPA | No Hopa |
| Membership Equity | No |
Community Information
| Address | 1800 S Ocean Boulevard #8b |
|---|---|
| Area | 4170 |
| Subdivision | PLACIDE |
| Development | PLACIDE |
| City | Boca Raton |
| County | Palm Beach |
| State | FL |
| Zip Code | 33432 |
Amenities
| Amenities | Community Room, Exercise Room, Pool, Spa-Hot Tub, Elevator, Lobby, Game Room, Bike Storage |
|---|---|
| Utilities | Cable, 3-Phase Electric, Public Sewer, Public Water |
| Parking | 2+ Spaces, Garage - Building, Under Building, Deeded |
| # of Garages | 2 |
| View | Ocean, City |
| Is Waterfront | Yes |
| Waterfront | Ocean Front |
| Has Pool | No |
| Pets Allowed | Restricted |
| Unit | Interior Hallway |
| Subdivision Amenities | Community Room, Exercise Room, Pool, Spa-Hot Tub, Elevator, Lobby, Game Room, Bike Storage |
| Security | Lobby |
Interior
| Interior Features | Walk-in Closet, Stack Bedrooms, Closet Cabinets, Entry Lvl Lvng Area |
|---|---|
| Appliances | Dishwasher, Disposal, Dryer, Microwave, Range - Electric, Refrigerator, Washer, Water Heater - Elec |
| Heating | Central, Electric |
| Cooling | Ceiling Fan, Central, Electric |
| Fireplace | No |
| # of Stories | 9 |
| Stories | 9.00 |
| Furnished | Unfurnished |
| Master Bedroom | Dual Sinks, Separate Shower, Separate Tub |
Exterior
| Exterior Features | Covered Patio, Covered Balcony |
|---|---|
| Windows | Impact Glass, Plantation Shutters, Hurricane Windows |
| Construction | CBS |
| Front Exposure | North |
Additional Information
| Date Listed | February 21st, 2025 |
|---|---|
| Days on Market | 236 |
| Zoning | R5A(ci |
| Foreclosure | No |
| Short Sale | No |
| RE / Bank Owned | No |
| HOA Fees | 2847.31 |
| Parcel ID | 06434732170000082 |
Room Dimensions
| Master Bedroom | 15 x 14 |
|---|---|
| Bedroom 2 | 12 x 12 |
| Dining Room | 16 x 14 |
| Living Room | 18 x 16 |
| Kitchen | 13 x 9 |
| Bonus Room | 15 x 9 |
| Patio | 18 x 7 |
Listing Details
| Office | Mollica & Company Real Estate |
|---|---|
| jmollicajr@aol.com |

