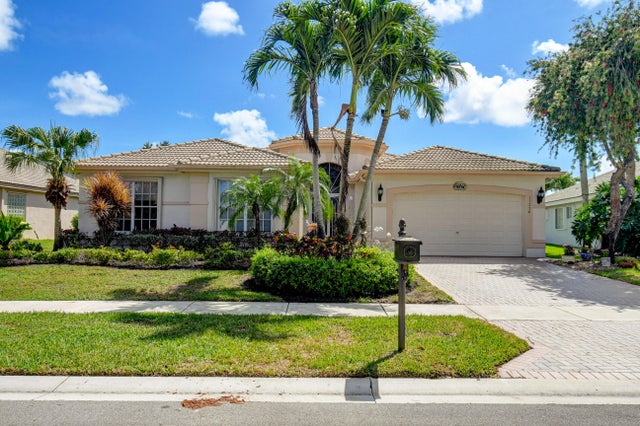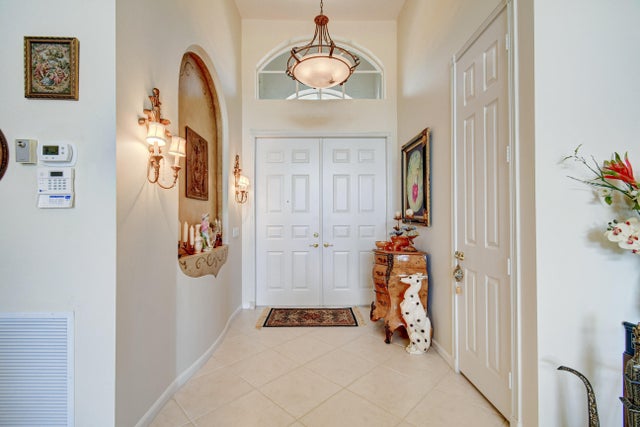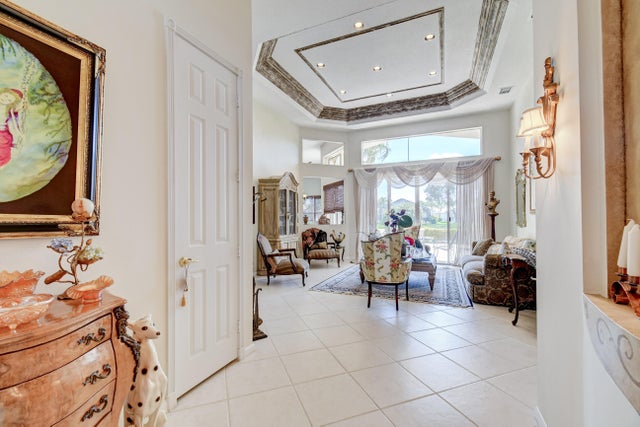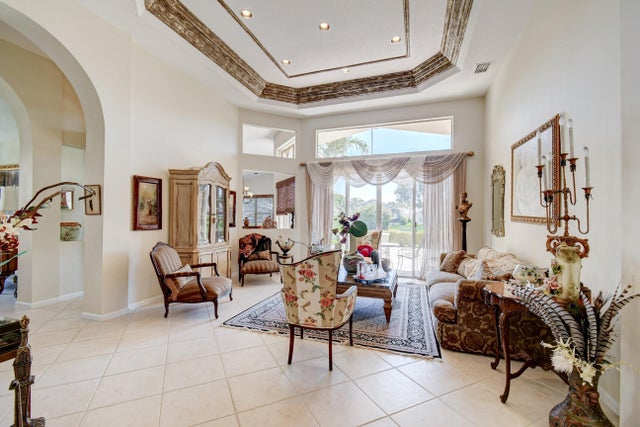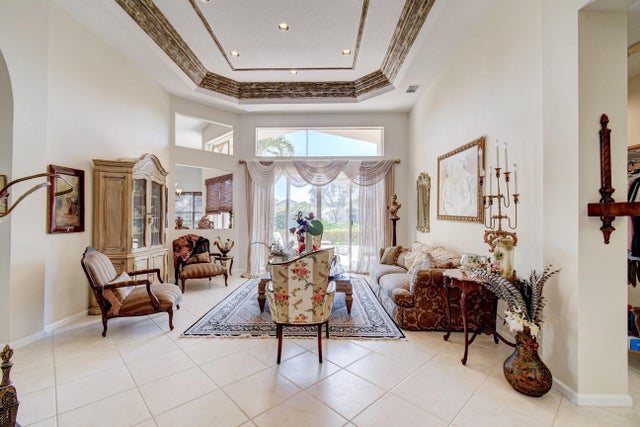About 11278 Barca Boulevard
Welcome to 11278 Barca Blvd, a meticulously maintained residence in the sought-after Valencia Lakes, a premier active adult community. Sitting impressively, this Madrid floor plan residence brings together sophistication, comfort, and the perfect blend of amenities that creates an idyllic retreat.Upon entering, a striking feature is the lofty ceiling heights throughout the communal living spaces. Large windows provide an abundance of natural light while highlighting a clear panorama of the serene lake views. The open-concept eat-in kitchen is designed with functionality and style in mind. It connects seamlessly to a spacious family room that further extends to an outdoor area - creating an excellent flow for both relaxing and entertaining.Outside you'll encounter an oversized patio, the perfect tranquil space to enjoy Florida's beautiful sunsets and the surrounding lake views. The primary suite leaves nothing to be desired, equipped with dual walk-in closets and a generous bathroom to provide a private sanctuary within the home. An additional three substantial rooms guarantee ample space. Currrently, one of the additional rooms has been thoughtfully repurposed into a den, embellished with contemporary, tasteful built-ins. However, its versatile design allows for easy adaptation to changing living needs. Valencia Lakes represents the epitome of gated community living with stunning greenery and meticulously curated tree-lined streets. A wealth of community amenities awaits the residents, from a resort-style heated swimming pool and pickleball courts to charming cafes and card rooms. The calendar is also filled with activities and entertainment opportunities geared towards a vibrant and active lifestyle, making Valencia Lakes not just a place to live, but a community to be a part of.
Features of 11278 Barca Boulevard
| MLS® # | RX-11064482 |
|---|---|
| USD | $679,000 |
| CAD | $953,554 |
| CNY | 元4,838,826 |
| EUR | €584,327 |
| GBP | £508,534 |
| RUB | ₽53,470,571 |
| HOA Fees | $665 |
| Bedrooms | 4 |
| Bathrooms | 3.00 |
| Full Baths | 2 |
| Half Baths | 1 |
| Total Square Footage | 3,282 |
| Living Square Footage | 2,629 |
| Square Footage | Tax Rolls |
| Acres | 0.00 |
| Year Built | 1997 |
| Type | Residential |
| Sub-Type | Single Family Detached |
| Unit Floor | 0 |
| Status | Active |
| HOPA | Yes-Verified |
| Membership Equity | No |
Community Information
| Address | 11278 Barca Boulevard |
|---|---|
| Area | 4610 |
| Subdivision | VALENCIA LAKES |
| Development | VALENCIA LAKES |
| City | Boynton Beach |
| County | Palm Beach |
| State | FL |
| Zip Code | 33437 |
Amenities
| Amenities | Billiards, Clubhouse, Exercise Room, Game Room, Library, Manager on Site, Picnic Area, Pool, Sidewalks, Spa-Hot Tub, Street Lights, Tennis, Lobby, Business Center |
|---|---|
| Utilities | Cable, Public Sewer, Public Water |
| Parking | Garage - Attached |
| # of Garages | 2 |
| View | Lake |
| Is Waterfront | Yes |
| Waterfront | Lake |
| Has Pool | No |
| Pets Allowed | Restricted |
| Subdivision Amenities | Billiards, Clubhouse, Exercise Room, Game Room, Library, Manager on Site, Picnic Area, Pool, Sidewalks, Spa-Hot Tub, Street Lights, Community Tennis Courts, Lobby, Business Center |
| Security | Gate - Manned, Security Sys-Owned, Security Patrol |
Interior
| Interior Features | Ctdrl/Vault Ceilings, Custom Mirror, Foyer, Laundry Tub, Pantry, Roman Tub, Split Bedroom, Walk-in Closet |
|---|---|
| Appliances | Auto Garage Open, Dishwasher, Disposal, Dryer, Ice Maker, Microwave, Range - Electric, Refrigerator, Smoke Detector, Washer |
| Heating | Central, Electric |
| Cooling | Ceiling Fan, Central, Electric |
| Fireplace | No |
| # of Stories | 1 |
| Stories | 1.00 |
| Furnished | Furniture Negotiable |
| Master Bedroom | Dual Sinks, Separate Shower, Separate Tub |
Exterior
| Exterior Features | Auto Sprinkler, Open Patio |
|---|---|
| Lot Description | < 1/4 Acre |
| Windows | Blinds, Verticals, Bay Window, Drapes |
| Roof | S-Tile |
| Construction | CBS |
| Front Exposure | West |
Additional Information
| Date Listed | February 21st, 2025 |
|---|---|
| Days on Market | 236 |
| Zoning | PUD |
| Foreclosure | No |
| Short Sale | No |
| RE / Bank Owned | No |
| HOA Fees | 665 |
| Parcel ID | 00424533010001390 |
Room Dimensions
| Master Bedroom | 22 x 18 |
|---|---|
| Bedroom 2 | 11 x 13 |
| Bedroom 3 | 11 x 11 |
| Bedroom 4 | 12 x 11 |
| Dining Room | 11 x 15 |
| Family Room | 17 x 19 |
| Living Room | 22 x 19 |
| Kitchen | 11 x 15 |
Listing Details
| Office | EXP Realty LLC |
|---|---|
| a.shahin.broker@exprealty.net |

