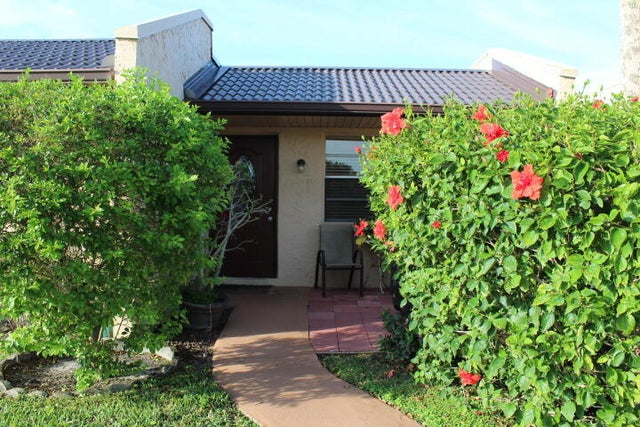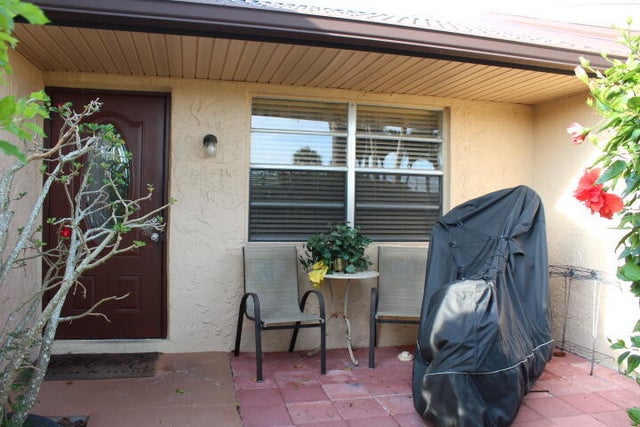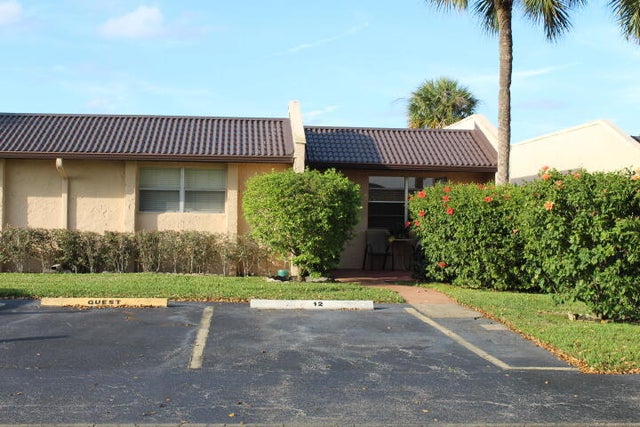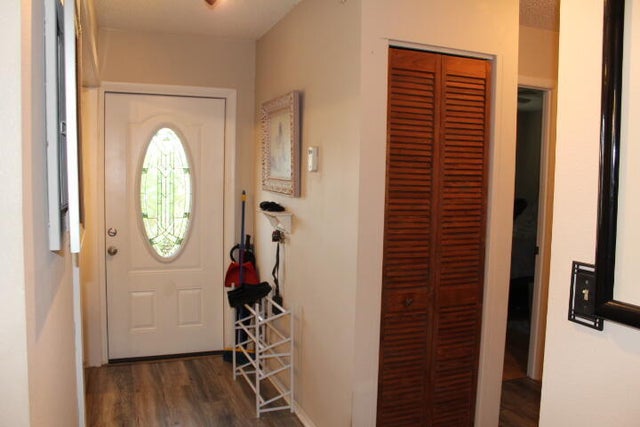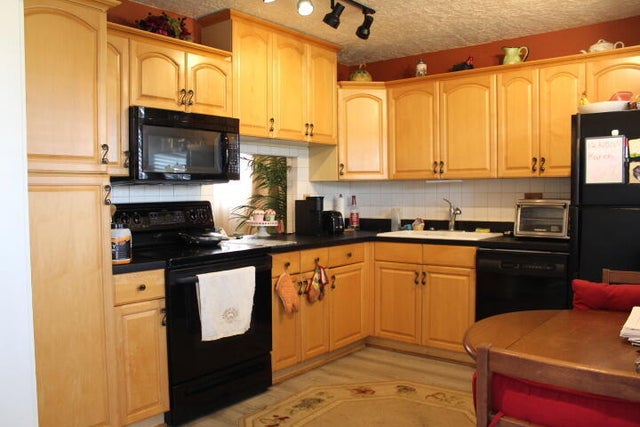About 149 Lake Gloria Drive
Spacious, updated waterfront villa offers 2 bedrooms, 2 full bathrooms, main bedroom includes 2 closets with a walk-in closet. The kitchen has wood cabinets and sleek black countertops and appliances, formal dining room, and laminate wood floors throughout. Washer /dryer conveniently located inside closet. FL room has hurricane impact windows. Backyard patio is perfect for relaxing and enjoying the peaceful water view. Close to the clubhouse, trash bins and mailboxes. HOA fee includes water, cable, building insurance, lawn care, pest control, exterior maintenance, 24-hour guard gate, and access to several pools, tennis courts, a cafe, billiards, clubhouse 4 events & more. Assigned parking and guest spots are right in front. A small dog or cat is allowed, leasing permitted w restriction
Features of 149 Lake Gloria Drive
| MLS® # | RX-11064352 |
|---|---|
| USD | $200,000 |
| CAD | $280,510 |
| CNY | 元1,425,410 |
| EUR | €171,519 |
| GBP | £148,954 |
| RUB | ₽16,212,600 |
| HOA Fees | $782 |
| Bedrooms | 2 |
| Bathrooms | 2.00 |
| Full Baths | 2 |
| Total Square Footage | 1,340 |
| Living Square Footage | 1,197 |
| Square Footage | Owner |
| Acres | 0.00 |
| Year Built | 1979 |
| Type | Residential |
| Sub-Type | Condo or Coop |
| Style | Dup/Tri/Row, Villa |
| Unit Floor | 1 |
| Status | Active |
| HOPA | Yes-Verified |
| Membership Equity | No |
Community Information
| Address | 149 Lake Gloria Drive |
|---|---|
| Area | 5580 |
| Subdivision | GOLDEN LAKES VILLAGE CONDO A |
| Development | Golden Lakes Village |
| City | West Palm Beach |
| County | Palm Beach |
| State | FL |
| Zip Code | 33411 |
Amenities
| Amenities | Clubhouse, Exercise Room, Pool, Street Lights, Tennis, Bike - Jog, Game Room, Library, Sidewalks, Billiards, Courtesy Bus, Manager on Site, Internet Included, Cafe/Restaurant |
|---|---|
| Utilities | Cable, Public Sewer, 3-Phase Electric, Public Water |
| Parking | Assigned, Guest |
| View | Canal |
| Is Waterfront | Yes |
| Waterfront | Canal Width 1 - 80 |
| Has Pool | No |
| Pets Allowed | Yes |
| Unit | Corner |
| Subdivision Amenities | Clubhouse, Exercise Room, Pool, Street Lights, Community Tennis Courts, Bike - Jog, Game Room, Library, Sidewalks, Billiards, Courtesy Bus, Manager on Site, Internet Included, Cafe/Restaurant |
| Security | Gate - Manned |
Interior
| Interior Features | Walk-in Closet, Split Bedroom, Entry Lvl Lvng Area, Decorative Fireplace |
|---|---|
| Appliances | Dishwasher, Dryer, Microwave, Range - Electric, Refrigerator, Washer, Water Heater - Elec, Disposal |
| Heating | Central, Electric |
| Cooling | Ceiling Fan, Central, Electric |
| Fireplace | Yes |
| # of Stories | 1 |
| Stories | 1.00 |
| Furnished | Furniture Negotiable, Unfurnished |
| Master Bedroom | Combo Tub/Shower, Mstr Bdrm - Ground |
Exterior
| Exterior Features | Open Patio, Auto Sprinkler |
|---|---|
| Roof | Metal |
| Construction | Concrete, Frame/Stucco |
| Front Exposure | South |
Additional Information
| Date Listed | February 20th, 2025 |
|---|---|
| Days on Market | 240 |
| Zoning | RS |
| Foreclosure | No |
| Short Sale | No |
| RE / Bank Owned | No |
| HOA Fees | 782 |
| Parcel ID | 00424328110001490 |
Room Dimensions
| Master Bedroom | 15 x 12 |
|---|---|
| Living Room | 16 x 15 |
| Kitchen | 10 x 10 |
Listing Details
| Office | The Keyes Company |
|---|---|
| mikepappas@keyes.com |

