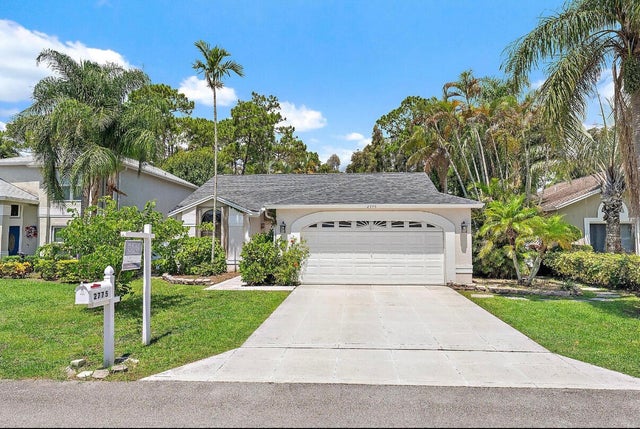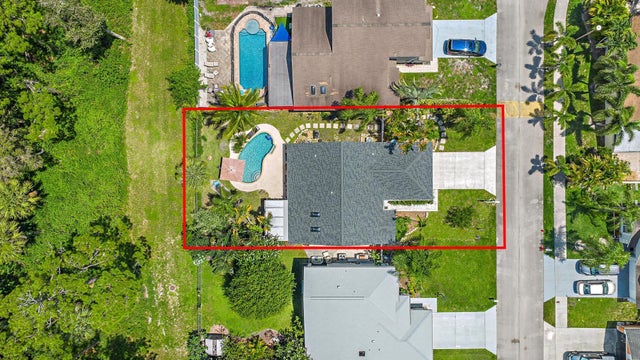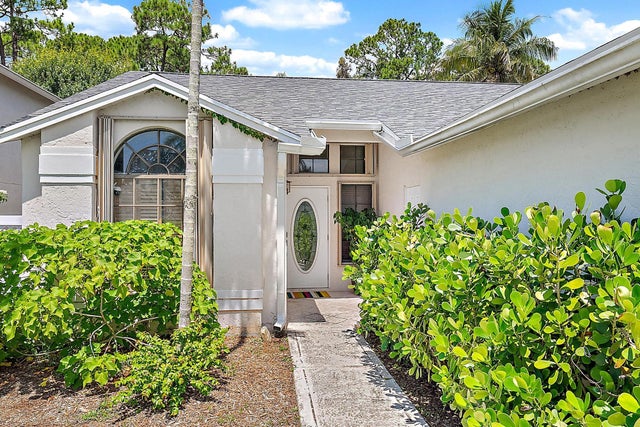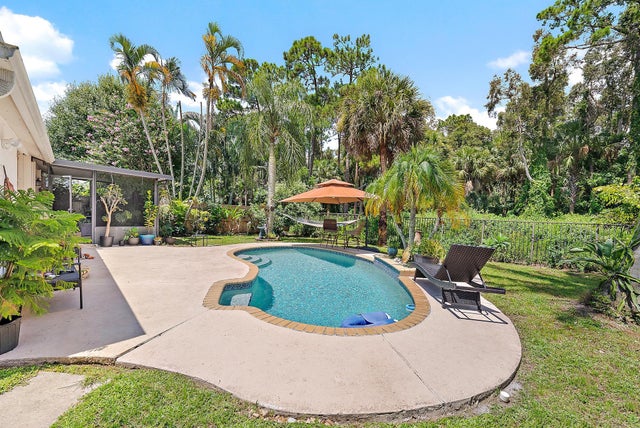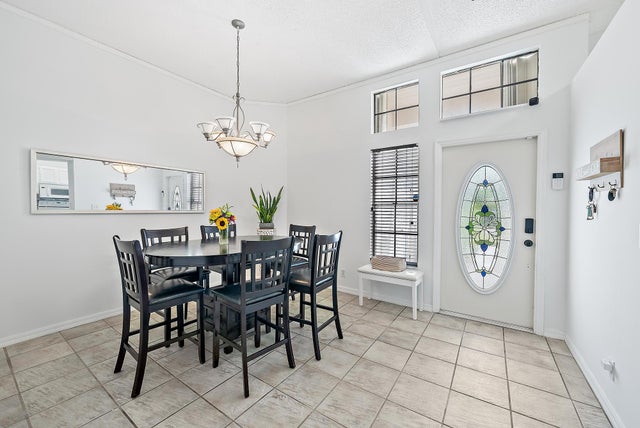About 2775 Foxhall Drive W
Discover your perfect sanctuary in this exquisite 3-bedroom, 2-bath, CBS construction pool home with a NEW ROOF nestled in a prestigious gated community with LOW HOA ($210/mo). Enjoy your private oasis with an enclosed backyard, screened patio, and private pool which backs up to a serene preserve. Entertain effortlessly in the bright eat-in kitchen and formal dining room. The living space, featuring twin skylights and vaulted ceilings, flows seamlessly to a tranquil patio through elegant French doors. Equipped with accordion shutters, ample backyard space, and a 2-car garage, this home is a must-see!
Features of 2775 Foxhall Drive W
| MLS® # | RX-11064333 |
|---|---|
| USD | $440,000 |
| CAD | $617,914 |
| CNY | 元3,135,616 |
| EUR | €378,651 |
| GBP | £329,536 |
| RUB | ₽34,649,560 |
| HOA Fees | $210 |
| Bedrooms | 3 |
| Bathrooms | 2.00 |
| Full Baths | 2 |
| Total Square Footage | 1,911 |
| Living Square Footage | 1,442 |
| Square Footage | Tax Rolls |
| Acres | 0.15 |
| Year Built | 1989 |
| Type | Residential |
| Sub-Type | Single Family Detached |
| Restrictions | Buyer Approval, Lease OK |
| Style | < 4 Floors, Patio Home |
| Unit Floor | 0 |
| Status | Active Under Contract |
| HOPA | No Hopa |
| Membership Equity | No |
Community Information
| Address | 2775 Foxhall Drive W |
|---|---|
| Area | 5400 |
| Subdivision | FOXHALL PH 1A |
| Development | Foxhall |
| City | West Palm Beach |
| County | Palm Beach |
| State | FL |
| Zip Code | 33417 |
Amenities
| Amenities | Park, Picnic Area, Playground, Pool, Sidewalks, Street Lights |
|---|---|
| Utilities | 3-Phase Electric, Public Sewer, Public Water |
| Parking | Driveway, Garage - Attached, Covered |
| # of Garages | 2 |
| View | Pool, Preserve |
| Is Waterfront | No |
| Waterfront | None |
| Has Pool | Yes |
| Pool | Inground, Concrete |
| Pets Allowed | Yes |
| Subdivision Amenities | Park, Picnic Area, Playground, Pool, Sidewalks, Street Lights |
| Security | Gate - Unmanned |
| Guest House | No |
Interior
| Interior Features | Entry Lvl Lvng Area, Pantry, Walk-in Closet, Ctdrl/Vault Ceilings, Sky Light(s), French Door |
|---|---|
| Appliances | Dishwasher, Disposal, Dryer, Freezer, Ice Maker, Microwave, Range - Electric, Refrigerator, Storm Shutters, Washer, Water Heater - Elec, Washer/Dryer Hookup |
| Heating | Central |
| Cooling | Ceiling Fan, Central |
| Fireplace | No |
| # of Stories | 1 |
| Stories | 1.00 |
| Furnished | Unfurnished |
| Master Bedroom | Dual Sinks, Mstr Bdrm - Ground |
Exterior
| Exterior Features | Auto Sprinkler, Covered Patio, Fence, Screened Patio, Zoned Sprinkler, Shutters |
|---|---|
| Lot Description | < 1/4 Acre |
| Windows | Drapes |
| Roof | Comp Shingle |
| Construction | CBS |
| Front Exposure | East |
School Information
| Elementary | Egret Lake Elementary School |
|---|---|
| Middle | Bear Lakes Middle School |
| High | Palm Beach Lakes High School |
Additional Information
| Date Listed | February 20th, 2025 |
|---|---|
| Days on Market | 237 |
| Zoning | RPD(ci |
| Foreclosure | No |
| Short Sale | No |
| RE / Bank Owned | No |
| HOA Fees | 210 |
| Parcel ID | 74424311030000010 |
Room Dimensions
| Master Bedroom | 14.5 x 13.42 |
|---|---|
| Living Room | 19.25 x 13.25 |
| Kitchen | 18.58 x 9.58 |
Listing Details
| Office | Sutter & Nugent LLC |
|---|---|
| talbot@sutterandnugent.com |

