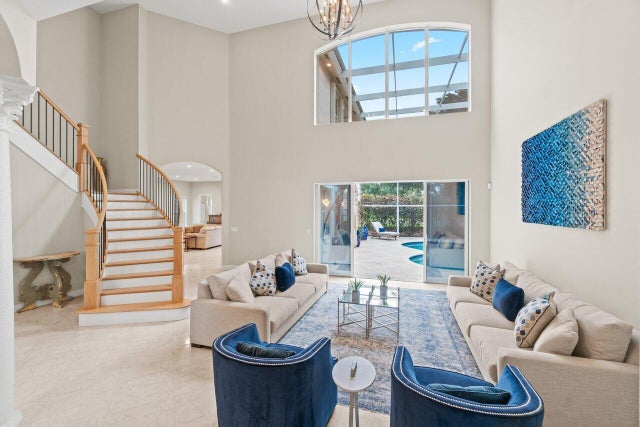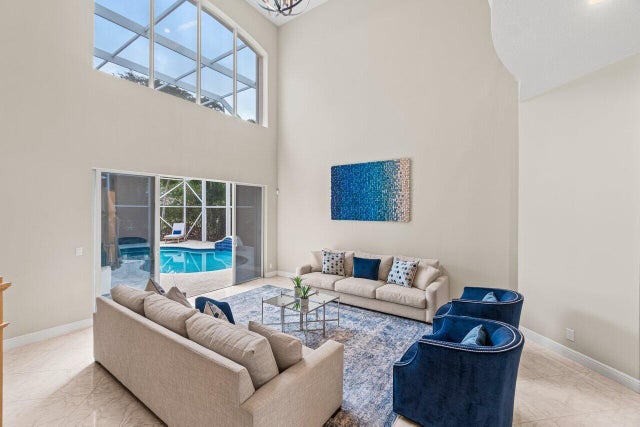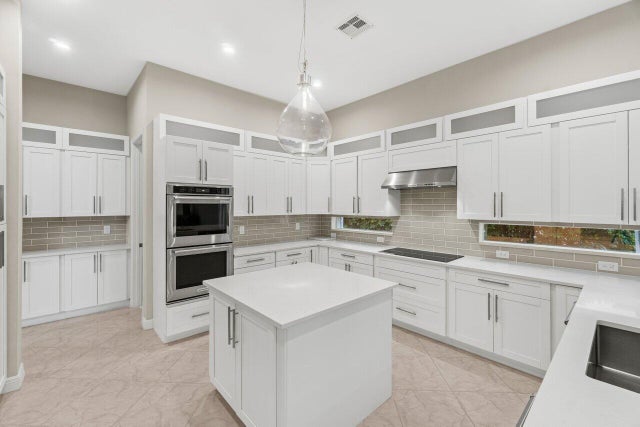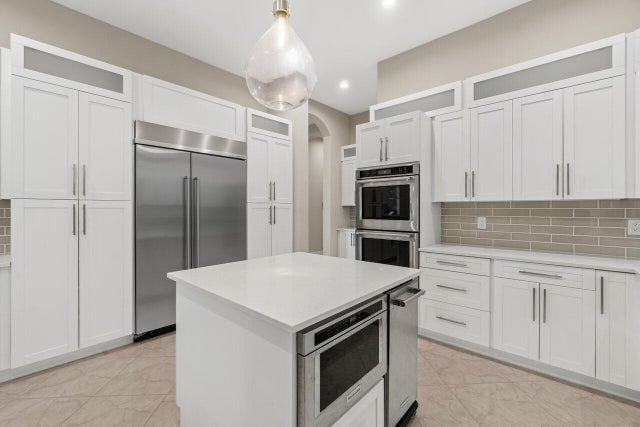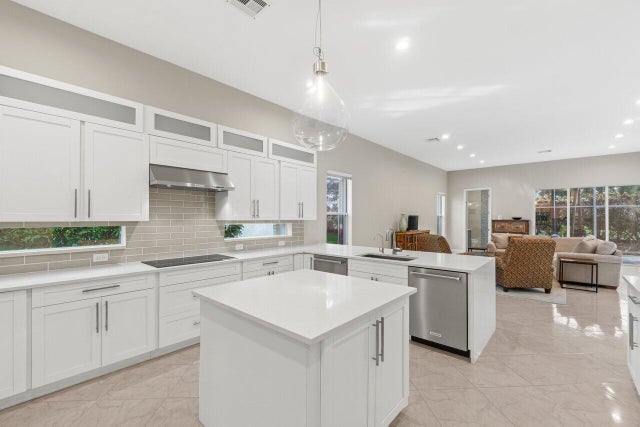About 9586 Campi Drive
Discover this beautifully updated Taormina model in the prestigious Isola Bella Estates. Featuring 5 bedrooms, 6.5 bathrooms, and a private office, this expansive home blends timeless elegance with modern upgrades, designed for both relaxed living and impressive entertaining. Step inside to a light-filled open floor plan showcasing a fully renovated chef's kitchen with premium finishes, double dishwashers, and abundant custom cabinetry. Spacious living and dining areas create a natural flow, seamlessly extending to the outdoor retreat.The grand primary suite offers a private sanctuary with a spa-inspired bathroom and custom-designed walk-in closets. Enjoy Florida living year-round with a screened-in pool, outdoor kitchen, and a large patio ideal for gatherings or quiet eveningsGated Community 2 Dishwashers 2 Ovens 5 Bedrooms + Office 6.5 Bathrooms Screened-In Pool & Outdoor Kitchen Custom Closets, High-End Finishes
Features of 9586 Campi Drive
| MLS® # | RX-11064207 |
|---|---|
| USD | $1,325,000 |
| CAD | $1,860,764 |
| CNY | 元9,442,480 |
| EUR | €1,140,255 |
| GBP | £992,352 |
| RUB | ₽104,342,425 |
| HOA Fees | $500 |
| Bedrooms | 5 |
| Bathrooms | 7.00 |
| Full Baths | 6 |
| Half Baths | 1 |
| Total Square Footage | 6,841 |
| Living Square Footage | 5,400 |
| Square Footage | Tax Rolls |
| Acres | 0.21 |
| Year Built | 2006 |
| Type | Residential |
| Sub-Type | Single Family Detached |
| Restrictions | Buyer Approval, Interview Required, No Lease 1st Year, Comercial Vehicles Prohibited, No RV |
| Style | < 4 Floors, Contemporary |
| Unit Floor | 0 |
| Status | Active |
| HOPA | No Hopa |
| Membership Equity | No |
Community Information
| Address | 9586 Campi Drive |
|---|---|
| Area | 4710 |
| Subdivision | VILLAGES OF WINDSOR 2 |
| Development | Isola Bella Estates |
| City | Lake Worth |
| County | Palm Beach |
| State | FL |
| Zip Code | 33467 |
Amenities
| Amenities | Basketball, Clubhouse, Exercise Room, Park, Playground, Pool, Sidewalks, Street Lights, Tennis, Whirlpool, Pickleball |
|---|---|
| Utilities | 3-Phase Electric, Public Sewer, Public Water, Underground |
| Parking | Garage - Attached, Drive - Circular |
| # of Garages | 3 |
| View | Garden, Pool |
| Is Waterfront | No |
| Waterfront | None |
| Has Pool | Yes |
| Pool | Inground, Screened |
| Pets Allowed | Yes |
| Subdivision Amenities | Basketball, Clubhouse, Exercise Room, Park, Playground, Pool, Sidewalks, Street Lights, Community Tennis Courts, Whirlpool, Pickleball |
| Security | Gate - Manned, Security Sys-Owned |
| Guest House | No |
Interior
| Interior Features | Foyer, Cook Island, Pantry, Upstairs Living Area, Walk-in Closet, Ctdrl/Vault Ceilings, Split Bedroom, Bar, Volume Ceiling, Built-in Shelves, Closet Cabinets, Laundry Tub |
|---|---|
| Appliances | Auto Garage Open, Dishwasher, Disposal, Dryer, Microwave, Range - Electric, Refrigerator, Washer, Water Heater - Elec, Wall Oven, Washer/Dryer Hookup, Cooktop |
| Heating | Central, Electric, Zoned |
| Cooling | Central, Electric, Zoned |
| Fireplace | No |
| # of Stories | 2 |
| Stories | 2.00 |
| Furnished | Unfurnished, Furnished |
| Master Bedroom | Dual Sinks, Mstr Bdrm - Upstairs, Separate Shower, Separate Tub, Mstr Bdrm - Sitting |
Exterior
| Exterior Features | Auto Sprinkler, Covered Patio, Screened Patio, Built-in Grill, Covered Balcony, Screened Balcony, Summer Kitchen |
|---|---|
| Lot Description | < 1/4 Acre, Sidewalks, West of US-1, Treed Lot |
| Windows | Blinds, Drapes |
| Roof | Barrel |
| Construction | CBS, Concrete |
| Front Exposure | North |
School Information
| Elementary | Coral Reef Elementary School |
|---|---|
| Middle | Woodlands Middle School |
| High | Park Vista Community High School |
Additional Information
| Date Listed | February 20th, 2025 |
|---|---|
| Days on Market | 237 |
| Zoning | PUD |
| Foreclosure | No |
| Short Sale | No |
| RE / Bank Owned | No |
| HOA Fees | 500 |
| Parcel ID | 00424507040000420 |
Room Dimensions
| Master Bedroom | 19 x 19 |
|---|---|
| Bedroom 2 | 15 x 12 |
| Bedroom 3 | 14 x 11 |
| Bedroom 4 | 14 x 11 |
| Bedroom 5 | 12 x 14 |
| Den | 15 x 14 |
| Living Room | 21 x 18 |
| Great Room | 26 x 26 |
| Kitchen | 16 x 16 |
| Bonus Room | 17 x 12 |
Listing Details
| Office | The Corcoran Group |
|---|---|
| marcia.vanzyl@corcoran.com |

