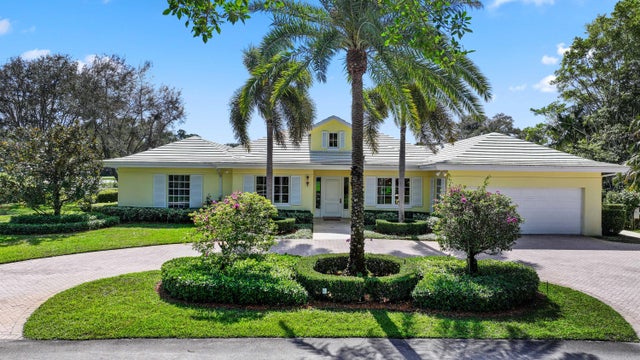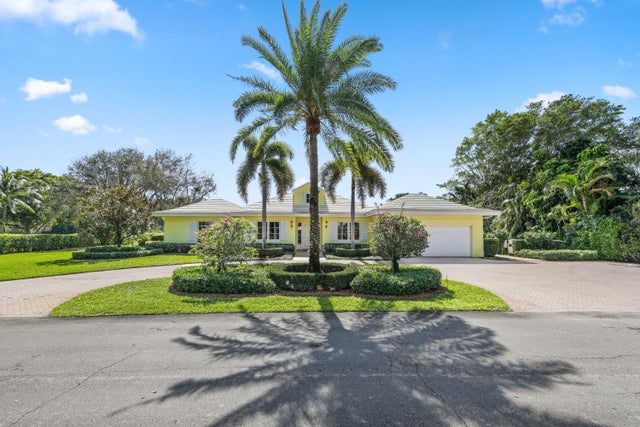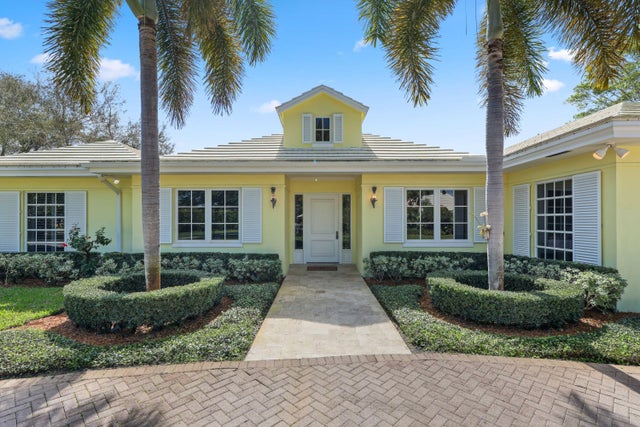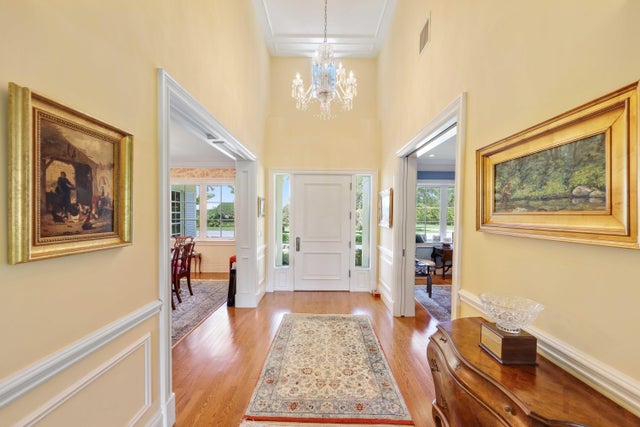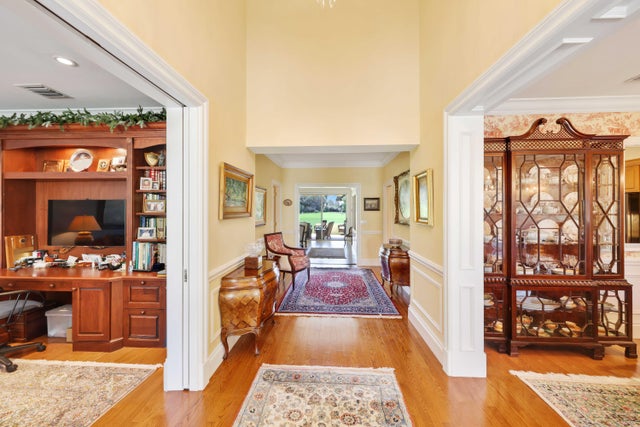About 9 Par Club Circle
Nestled on a premier golf course lot, this elegant custom residence offers breathtaking Audubon and fairway views and creates an unparalleled blend of sophistication, homey comfort, and tranquility. Featuring 4 spacious bedrooms and 3.1 bathrooms, this home spans 4,542 total square feet, with 3,992 square feet of meticulously crafted living space, set on .56-acres. The thoughtfully designed layout effortlessly connects the graceful living spaces, inviting abundant natural lighting that highlights the spectacular views of the golf course. Step into the grand foyer that welcomes you into the heart of the home. To one side an elegant dining room awaits, featuring hardwood floors, custom wainscoting, charming toile wallpaper, and a convenient pass-through window from the kitchen foreffortless entertaining. Directly across the foyer is a stately den with built-in bookshelves and pocket doors, offering a private retreat. The chef's kitchen boasts a central island, abundant counter and cabinet space, and opens into the family room, complete with a wet bar. The tasteful living room offers the ideal setting for both relaxation and entertaining, with sliding glass doors that create a seamless flow to the intimate patio. Additional features include partial impact glass, a whole-house generator, and a two-car garage with air-conditioned storage space ensuring peace of mind and functionality. Experience golf course living at its finest at 9 Par Club Circle.
Features of 9 Par Club Circle
| MLS® # | RX-11063969 |
|---|---|
| USD | $2,795,000 |
| CAD | $3,927,422 |
| CNY | 元19,914,655 |
| EUR | €2,396,936 |
| GBP | £2,078,407 |
| RUB | ₽224,996,382 |
| Bedrooms | 4 |
| Bathrooms | 4.00 |
| Full Baths | 3 |
| Half Baths | 1 |
| Total Square Footage | 4,542 |
| Living Square Footage | 3,992 |
| Square Footage | Tax Rolls |
| Acres | 0.56 |
| Year Built | 2000 |
| Type | Residential |
| Sub-Type | Single Family Detached |
| Restrictions | Other |
| Style | Traditional |
| Unit Floor | 0 |
| Status | Pending |
| HOPA | No Hopa |
| Membership Equity | No |
Community Information
| Address | 9 Par Club Circle |
|---|---|
| Area | 4520 |
| Subdivision | PAR CLUB CIRCLE |
| City | Village of Golf |
| County | Palm Beach |
| State | FL |
| Zip Code | 33436 |
Amenities
| Amenities | None, Street Lights |
|---|---|
| Utilities | Public Sewer, Public Water |
| Parking | 2+ Spaces, Driveway, Drive - Circular, Drive - Decorative |
| # of Garages | 2 |
| View | Golf |
| Is Waterfront | No |
| Waterfront | None |
| Has Pool | No |
| Pets Allowed | Yes |
| Subdivision Amenities | None, Street Lights |
| Security | Gate - Manned, Security Patrol |
Interior
| Interior Features | Built-in Shelves, Foyer, Cook Island, Split Bedroom, Walk-in Closet, Wet Bar |
|---|---|
| Appliances | Auto Garage Open, Dishwasher, Dryer, Microwave, Range - Electric, Refrigerator, Smoke Detector, Storm Shutters, Wall Oven, Washer, Water Heater - Elec, Generator Whle House |
| Heating | Central, Electric |
| Cooling | Central, Paddle Fans |
| Fireplace | No |
| # of Stories | 1 |
| Stories | 1.00 |
| Furnished | Unfurnished |
| Master Bedroom | Mstr Bdrm - Ground, Separate Shower, Separate Tub |
Exterior
| Exterior Features | Auto Sprinkler, Covered Patio, Open Patio, Well Sprinkler, Awnings |
|---|---|
| Lot Description | 1/2 to < 1 Acre |
| Windows | Impact Glass |
| Roof | Wood Truss/Raft, Flat Tile |
| Construction | CBS |
| Front Exposure | North |
Additional Information
| Date Listed | February 19th, 2025 |
|---|---|
| Days on Market | 239 |
| Zoning | R(city |
| Foreclosure | No |
| Short Sale | No |
| RE / Bank Owned | No |
| Parcel ID | 66424536060000210 |
Room Dimensions
| Master Bedroom | 19 x 14 |
|---|---|
| Bedroom 2 | 19 x 14 |
| Bedroom 3 | 16 x 11 |
| Bedroom 4 | 17 x 12 |
| Dining Room | 17 x 12 |
| Living Room | 19 x 17 |
| Kitchen | 16 x 11 |
| Florida Room | 22 x 20 |
Listing Details
| Office | Douglas Elliman |
|---|---|
| flbroker@elliman.com |

