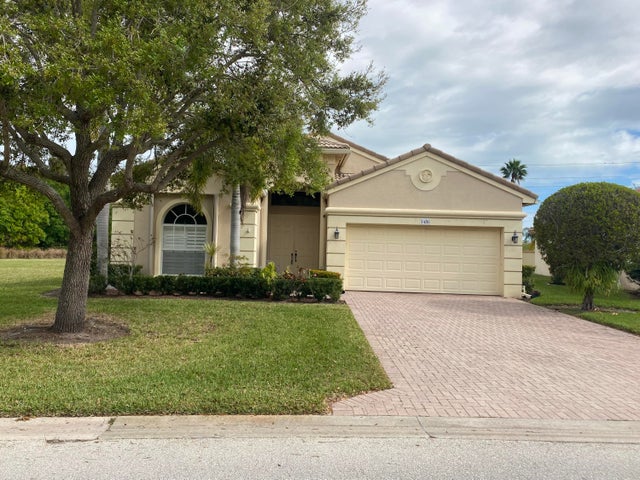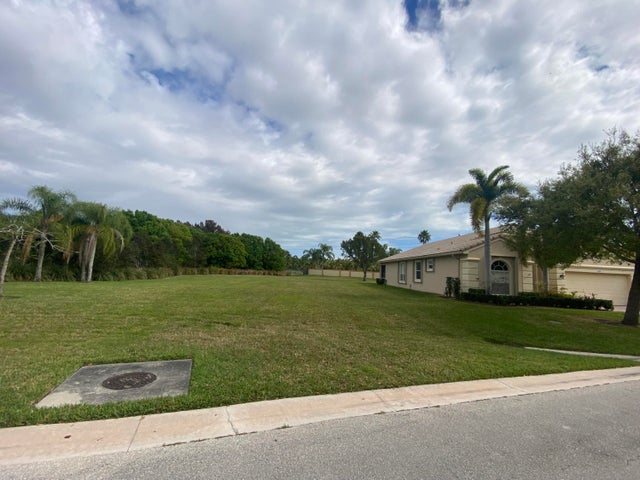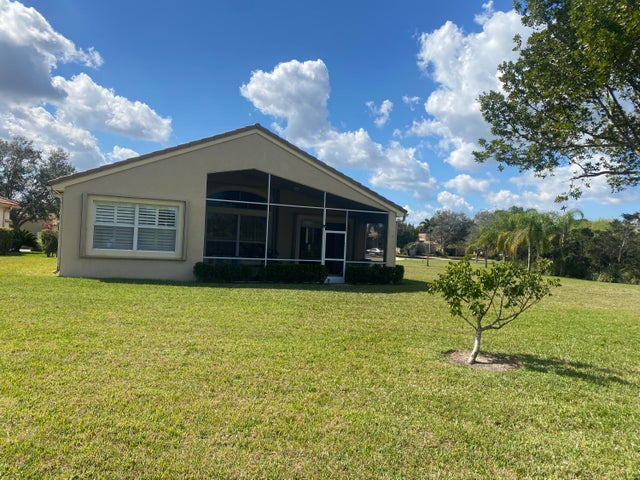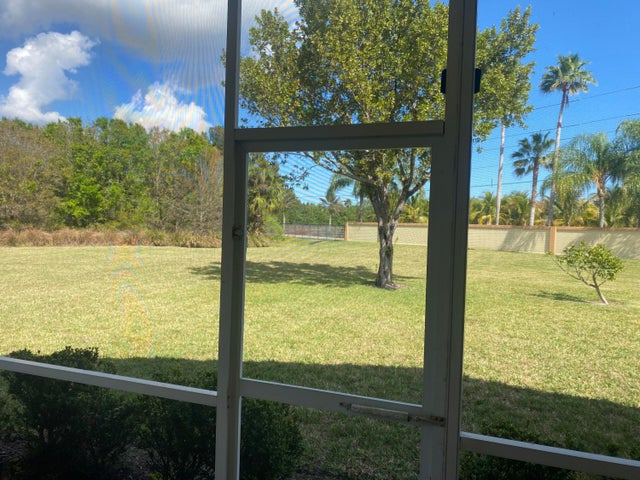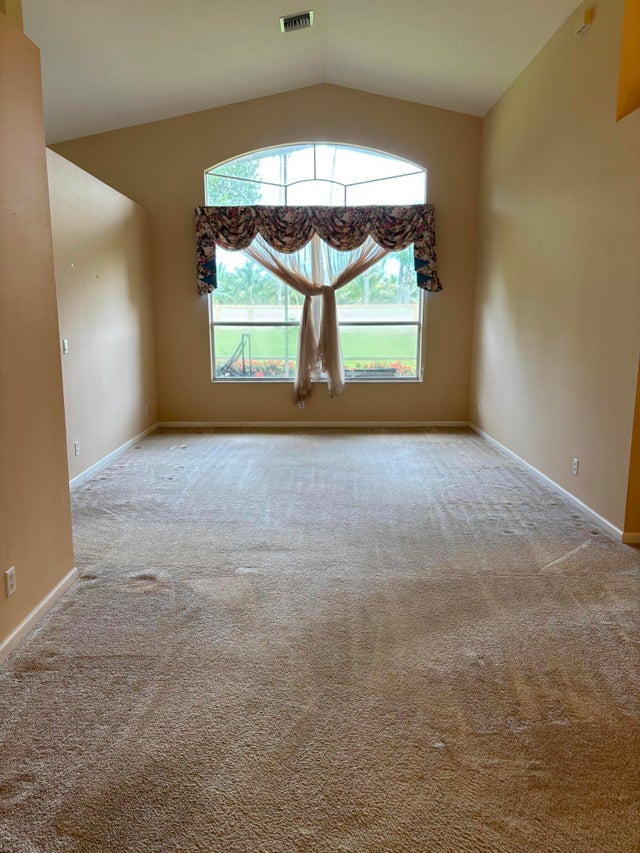About 1486 Se Legacy Cove Circle
One of the largest lots in sought after LEGACY COVE -room for a pool. Located next to preserve for privacy and quiet. Lovely 3 bedroom 2 bath, screened porch laundry room and 2 car garage. Plantation shutters throughout, Central vacuum system. accordion shutters. Split plan, Master bath has double sinks, shower and walk in tub. Laundry room with sink. Much more. Active Clubhouse with pool, gym, kids play area and amenities. Come and see for yourself. Priced to sell.
Features of 1486 Se Legacy Cove Circle
| MLS® # | RX-11063705 |
|---|---|
| USD | $492,900 |
| CAD | $692,204 |
| CNY | 元3,512,603 |
| EUR | €424,175 |
| GBP | £369,155 |
| RUB | ₽38,815,382 |
| HOA Fees | $329 |
| Bedrooms | 3 |
| Bathrooms | 2.00 |
| Full Baths | 2 |
| Total Square Footage | 2,554 |
| Living Square Footage | 1,891 |
| Square Footage | Tax Rolls |
| Acres | 0.27 |
| Year Built | 2005 |
| Type | Residential |
| Sub-Type | Single Family Detached |
| Restrictions | Buyer Approval, Interview Required |
| Style | Contemporary |
| Unit Floor | 0 |
| Status | Price Change |
| HOPA | No Hopa |
| Membership Equity | No |
Community Information
| Address | 1486 Se Legacy Cove Circle |
|---|---|
| Area | 7 - Stuart - South of Indian St |
| Subdivision | COVE ISLE PUD |
| City | Stuart |
| County | Martin |
| State | FL |
| Zip Code | 34997 |
Amenities
| Amenities | Basketball, Bike - Jog, Clubhouse, Community Room, Exercise Room, Park, Playground, Pool, Spa-Hot Tub, Street Lights, Tennis |
|---|---|
| Utilities | Cable, 3-Phase Electric, Public Sewer, Public Water |
| Parking | 2+ Spaces, Garage - Attached |
| # of Garages | 2 |
| View | Garden, Preserve |
| Is Waterfront | No |
| Waterfront | None |
| Has Pool | No |
| Pets Allowed | Yes |
| Subdivision Amenities | Basketball, Bike - Jog, Clubhouse, Community Room, Exercise Room, Park, Playground, Pool, Spa-Hot Tub, Street Lights, Community Tennis Courts |
| Security | Entry Card, Gate - Unmanned, Security Sys-Owned |
| Guest House | No |
Interior
| Interior Features | Entry Lvl Lvng Area, Foyer, Laundry Tub, Pantry, Split Bedroom, Walk-in Closet |
|---|---|
| Appliances | Auto Garage Open, Central Vacuum, Dishwasher, Disposal, Microwave, Range - Electric, Refrigerator, Storm Shutters, Washer, Water Heater - Elec |
| Heating | Central |
| Cooling | Ceiling Fan, Central |
| Fireplace | No |
| # of Stories | 1 |
| Stories | 1.00 |
| Furnished | Unfurnished |
| Master Bedroom | Dual Sinks, Mstr Bdrm - Ground, Separate Shower, Separate Tub |
Exterior
| Exterior Features | Auto Sprinkler, Screen Porch |
|---|---|
| Lot Description | 1/4 to 1/2 Acre, West of US-1 |
| Windows | Plantation Shutters |
| Roof | Comp Shingle |
| Construction | CBS |
| Front Exposure | West |
School Information
| Elementary | Pinewood Elementary School |
|---|---|
| Middle | Dr. David L. Anderson Middle School |
Additional Information
| Date Listed | February 18th, 2025 |
|---|---|
| Days on Market | 239 |
| Zoning | SFR |
| Foreclosure | No |
| Short Sale | No |
| RE / Bank Owned | No |
| HOA Fees | 329 |
| Parcel ID | 553841550000012000 |
Room Dimensions
| Master Bedroom | 13 x 15 |
|---|---|
| Living Room | 12 x 13 |
| Kitchen | 10 x 13 |
Listing Details
| Office | Gallagher Realty Advisors |
|---|---|
| boydb@bellsouth.net |

