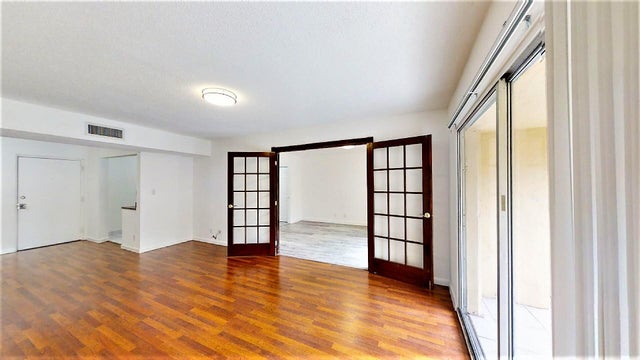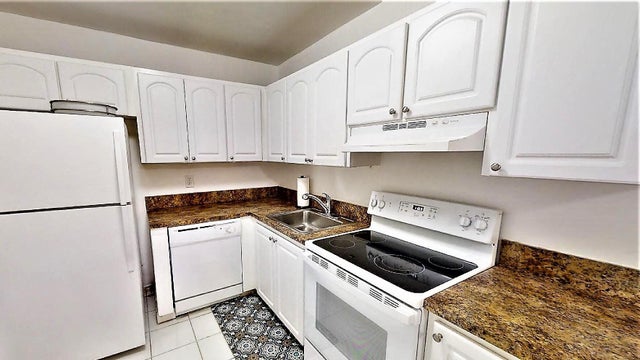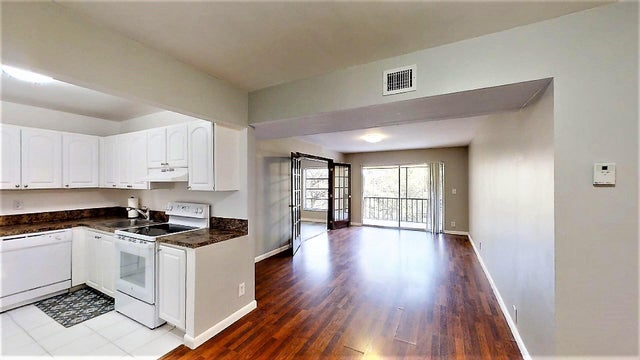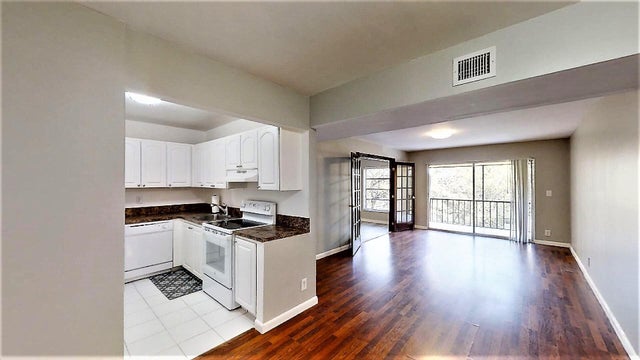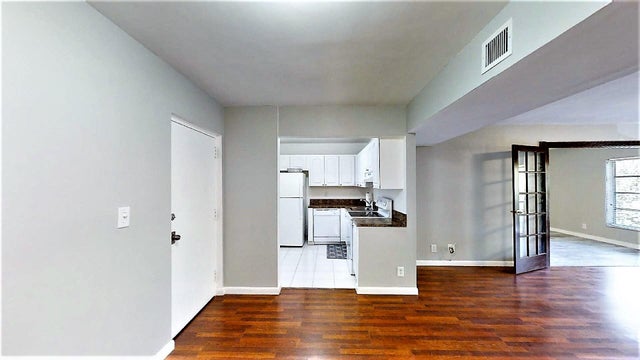About 480 Nw 20th St #3060
Location Location!!! Very close to FAU University, Mizner Park, Glades Road, US-1, Beaches, shopping and schools. Quiet and cozy condo on the top floor of a 3 story elevator building. Community pool is just outside and a stones throw away. 2 Bed 2 Bath split bedroom plan both with walk-in closets, clean and well-kept community pool. Includes water and basic cable. Book a showing!
Features of 480 Nw 20th St #3060
| MLS® # | RX-11063380 |
|---|---|
| USD | $300,000 |
| CAD | $421,605 |
| CNY | 元2,135,220 |
| EUR | €258,766 |
| GBP | £228,050 |
| RUB | ₽24,117,420 |
| HOA Fees | $656 |
| Bedrooms | 2 |
| Bathrooms | 2.00 |
| Full Baths | 2 |
| Total Square Footage | 936 |
| Living Square Footage | 936 |
| Square Footage | Tax Rolls |
| Acres | 0.00 |
| Year Built | 1980 |
| Type | Residential |
| Sub-Type | Condo or Coop |
| Restrictions | Buyer Approval, Lease OK w/Restrict, Tenant Approval |
| Unit Floor | 3 |
| Status | Pending |
| HOPA | No Hopa |
| Membership Equity | No |
Community Information
| Address | 480 Nw 20th St #3060 |
|---|---|
| Area | 4250 |
| Subdivision | CASA DEL RIO CONDO |
| City | Boca Raton |
| County | Palm Beach |
| State | FL |
| Zip Code | 33431 |
Amenities
| Amenities | Common Laundry, Community Room, Elevator, Pool |
|---|---|
| Utilities | 3-Phase Electric, Public Sewer, Public Water |
| Parking | Open |
| Is Waterfront | No |
| Waterfront | None |
| Has Pool | No |
| Pets Allowed | No |
| Subdivision Amenities | Common Laundry, Community Room, Elevator, Pool |
Interior
| Interior Features | Entry Lvl Lvng Area, Split Bedroom, Walk-in Closet, French Door |
|---|---|
| Appliances | Dishwasher, Range - Electric, Refrigerator, Water Heater - Elec |
| Heating | Central |
| Cooling | Central |
| Fireplace | No |
| # of Stories | 3 |
| Stories | 3.00 |
| Furnished | Unfurnished |
| Master Bedroom | None |
Exterior
| Construction | CBS, Frame/Stucco |
|---|---|
| Front Exposure | West |
School Information
| Elementary | J. C. Mitchell Elementary School |
|---|---|
| Middle | Boca Raton Community Middle School |
| High | Boca Raton Community High School |
Additional Information
| Date Listed | February 18th, 2025 |
|---|---|
| Days on Market | 256 |
| Zoning | R3C(ci |
| Foreclosure | No |
| Short Sale | No |
| RE / Bank Owned | No |
| HOA Fees | 656 |
| Parcel ID | 06434718060023060 |
Room Dimensions
| Master Bedroom | 14 x 11 |
|---|---|
| Living Room | 18 x 12 |
| Kitchen | 8 x 7 |
Listing Details
| Office | United Realty Group, Inc |
|---|---|
| pbrownell@urgfl.com |

