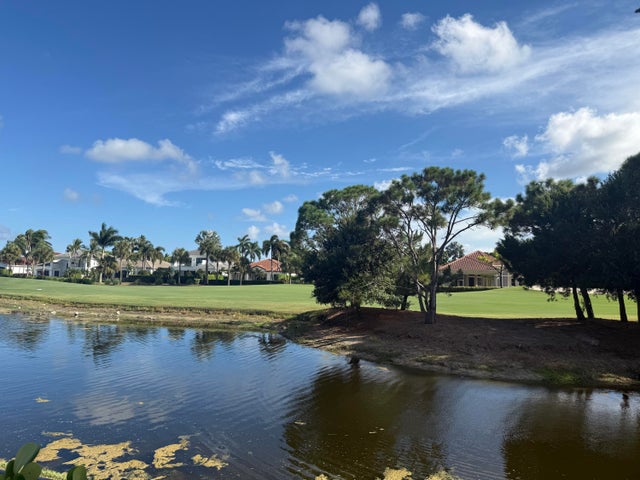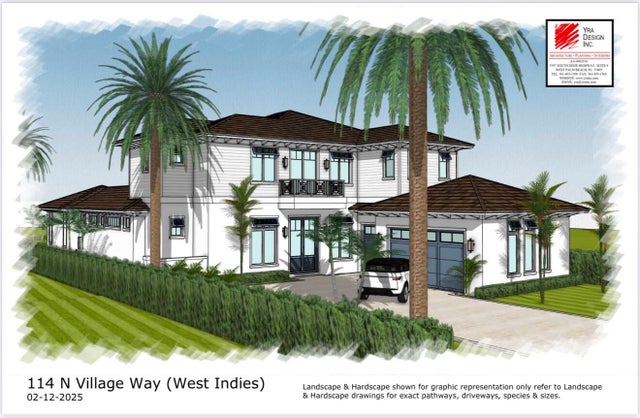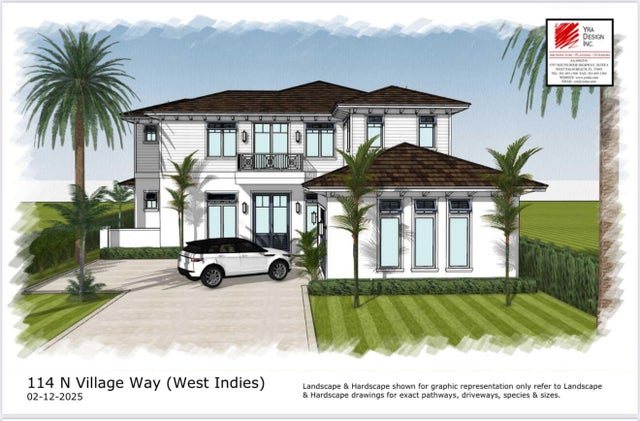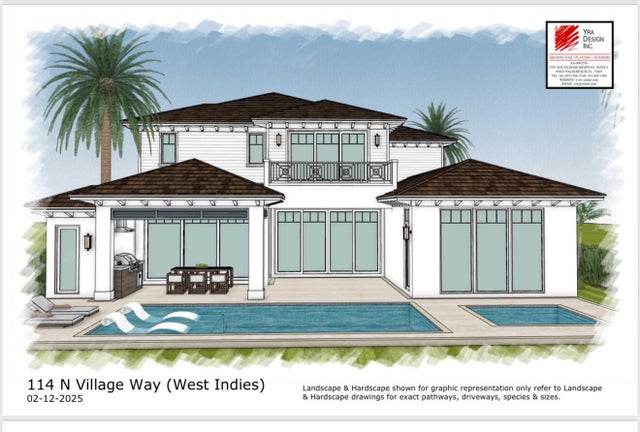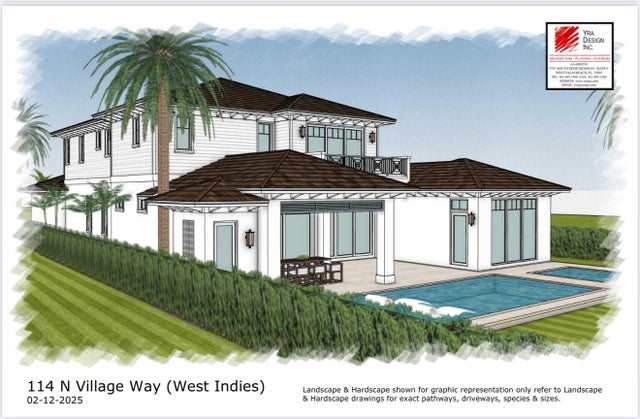About 114 North Village Way
BRAND NEW CUSTOM HOME by one of the areas top home builders, Hasey Construction. Every architectural quality detail.Completion in 2026. Expansive southern lake, preserve and golf views. Now is the time to select any ''wishlist'' items. The estate is located on one of the most quiet,private locations. Great Room open floor plan. Over 5000 sq/ft LA boasting 5 BD, 6 BA,2 half baths, study, elevator,resort style pool and spa. Primary suite w/his/her baths. Experience the lifestyle of Admirals Cove platinum club featuring world class amenities including 45 holes of golf, championship tennis and pickleballctr, 7 restaurants, state of the art fitness ctr, full service salon and spa building, 54 slip fullservice marina w/floating docks, yacht club. See all specifications in documents section.
Features of 114 North Village Way
| MLS® # | RX-11063342 |
|---|---|
| USD | $6,375,000 |
| CAD | $8,973,641 |
| CNY | 元45,520,688 |
| EUR | €5,517,735 |
| GBP | £4,806,042 |
| RUB | ₽510,055,463 |
| HOA Fees | $1,185 |
| Bedrooms | 5 |
| Bathrooms | 8.00 |
| Full Baths | 6 |
| Half Baths | 2 |
| Total Square Footage | 6,145 |
| Living Square Footage | 5,065 |
| Square Footage | Floor Plan |
| Acres | 0.00 |
| Year Built | 2025 |
| Type | Residential |
| Sub-Type | Single Family Detached |
| Restrictions | Buyer Approval, Interview Required, Lease OK |
| Style | Contemporary, Key West |
| Unit Floor | 2 |
| Status | Active |
| HOPA | No Hopa |
| Membership Equity | Yes |
Community Information
| Address | 114 North Village Way |
|---|---|
| Area | 5100 |
| Subdivision | Admirals Cove |
| Development | Admirals Cove |
| City | Jupiter |
| County | Palm Beach |
| State | FL |
| Zip Code | 33458 |
Amenities
| Amenities | Boating, Cafe/Restaurant, Clubhouse, Dog Park, Exercise Room, Game Room, Golf Course, Pickleball, Playground, Pool, Putting Green, Spa-Hot Tub, Street Lights, Tennis |
|---|---|
| Utilities | Cable, 3-Phase Electric, Gas Natural, Public Sewer, Public Water |
| Parking | 2+ Spaces, Garage - Attached, Golf Cart, Guest |
| # of Garages | 3 |
| View | Garden, Golf, Lake, Pool, Preserve |
| Is Waterfront | Yes |
| Waterfront | Lake |
| Has Pool | Yes |
| Pool | Child Gate, Gunite, Inground, Spa |
| Boat Services | Attended, Electric Available, Fuel, Marina, No Wake Zone, Over 101 Ft Boat, Water Available, Yacht Club, Overnight, Live Aboard |
| Pets Allowed | Yes |
| Subdivision Amenities | Boating, Cafe/Restaurant, Clubhouse, Dog Park, Exercise Room, Game Room, Golf Course Community, Pickleball, Playground, Pool, Putting Green, Spa-Hot Tub, Street Lights, Community Tennis Courts |
| Security | Burglar Alarm, Entry Card, Gate - Manned, Security Patrol, TV Camera |
Interior
| Interior Features | Entry Lvl Lvng Area, Foyer, Cook Island, Pantry, Split Bedroom, Volume Ceiling, Walk-in Closet, Wet Bar |
|---|---|
| Appliances | Auto Garage Open, Dishwasher, Dryer, Freezer, Ice Maker, Microwave, Range - Gas, Refrigerator, Smoke Detector, Wall Oven, Washer |
| Heating | Central, Central Individual, Electric |
| Cooling | Central, Central Individual, Electric |
| Fireplace | No |
| # of Stories | 2 |
| Stories | 2.00 |
| Furnished | Unfurnished |
| Master Bedroom | 2 Master Baths, Dual Sinks, Mstr Bdrm - Ground, Separate Shower, Separate Tub |
Exterior
| Exterior Features | Built-in Grill, Covered Patio, Custom Lighting, Fence, Open Balcony, Summer Kitchen, Zoned Sprinkler |
|---|---|
| Lot Description | 1/4 to 1/2 Acre, Treed Lot |
| Windows | Impact Glass, Sliding |
| Construction | CBS |
| Front Exposure | North |
School Information
| Elementary | Lighthouse Elementary School |
|---|---|
| Middle | Jupiter Middle School |
| High | Jupiter High School |
Additional Information
| Date Listed | February 17th, 2025 |
|---|---|
| Days on Market | 239 |
| Zoning | R2(cit |
| Foreclosure | No |
| Short Sale | No |
| RE / Bank Owned | No |
| HOA Fees | 1185 |
| Parcel ID | 3042411302000070 |
Room Dimensions
| Master Bedroom | 20 x 18 |
|---|---|
| Bedroom 2 | 15 x 14 |
| Bedroom 3 | 14 x 14 |
| Bedroom 4 | 14 x 17 |
| Bedroom 5 | 17 x 14 |
| Den | 13 x 14 |
| Living Room | 26 x 22 |
| Great Room | 27 x 22 |
| Kitchen | 16 x 15 |
| Bonus Room | 8 x 8 |
| Balcony | 19 x 8 |
Listing Details
| Office | Illustrated Properties LLC (Jupiter) |
|---|---|
| mikepappas@keyes.com |

