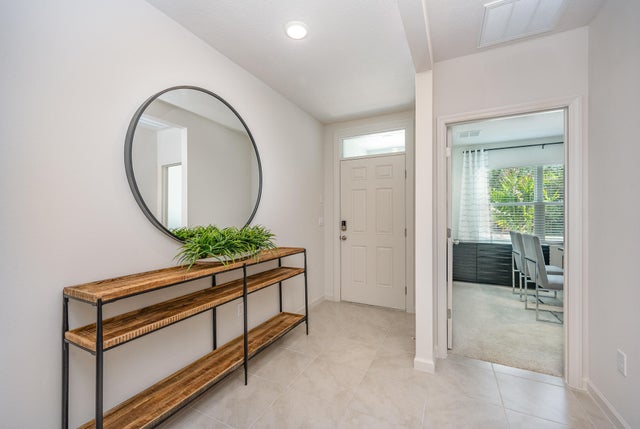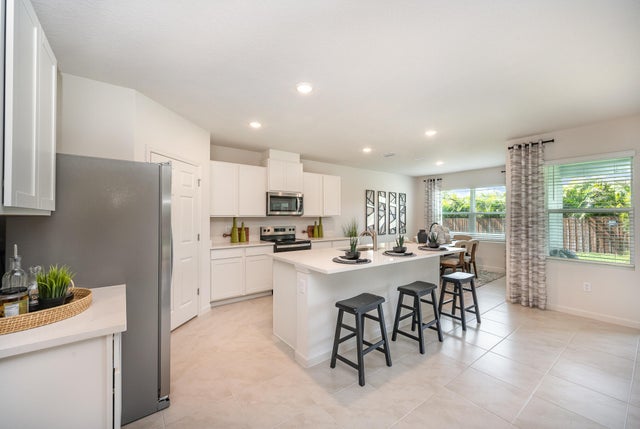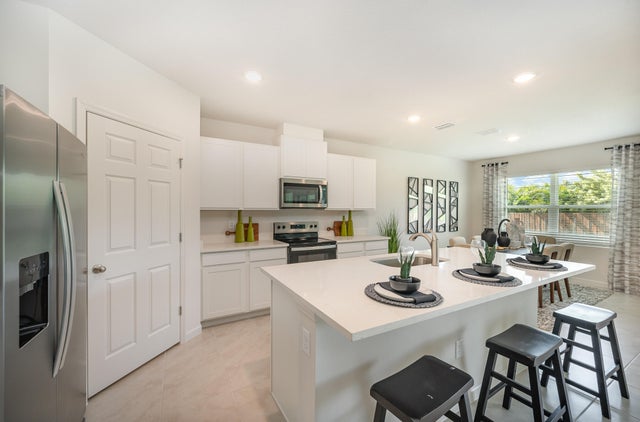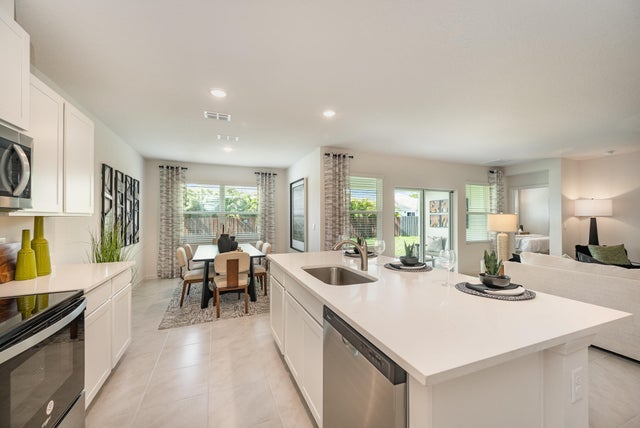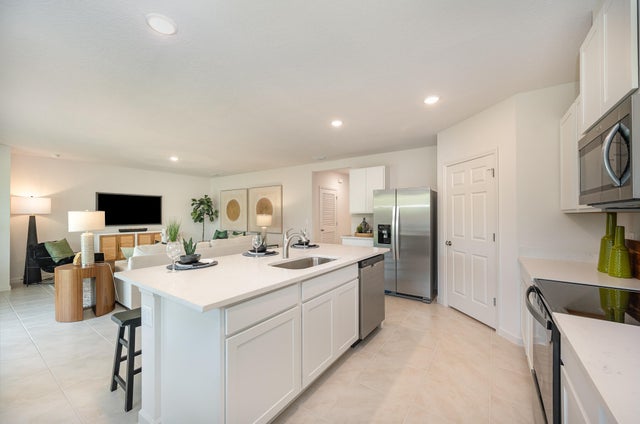About 484 Se Bradshaw Circle
This beautifully designed, all-concrete block, one-story home features an efficient floor plan. The foyer leads to two guest bedrooms sharing a full bath and a third with an ensuite. A laundry room and linen closet are across the hall. The three-car garage includes openers, with ample parking on the wide driveway. Located in a boat and RV-friendly area with no HOA restrictions. The kitchen boasts an expansive island, quartz countertops, oversized undermount sink, and a large pantry. The private master suite offers a luxurious bath, double vanity, walk-in closet, and shower/tub combo. Smart home technology included.
Features of 484 Se Bradshaw Circle
| MLS® # | RX-11063282 |
|---|---|
| USD | $511,965 |
| CAD | $717,959 |
| CNY | 元3,646,420 |
| EUR | €440,862 |
| GBP | £384,437 |
| RUB | ₽41,380,288 |
| Bedrooms | 4 |
| Bathrooms | 3.00 |
| Full Baths | 3 |
| Total Square Footage | 2,420 |
| Living Square Footage | 2,020 |
| Square Footage | Floor Plan |
| Acres | 0.28 |
| Year Built | 2025 |
| Type | Residential |
| Sub-Type | Single Family Detached |
| Restrictions | Other |
| Unit Floor | 0 |
| Status | Active Under Contract |
| HOPA | No Hopa |
| Membership Equity | No |
Community Information
| Address | 484 Se Bradshaw Circle |
|---|---|
| Area | 7750 |
| Subdivision | PORT ST LUCIE SECTION 34 |
| City | Port Saint Lucie |
| County | St. Lucie |
| State | FL |
| Zip Code | 34953 |
Amenities
| Amenities | None |
|---|---|
| Utilities | Cable, 3-Phase Electric, Public Sewer, Public Water |
| # of Garages | 3 |
| Is Waterfront | No |
| Waterfront | None |
| Has Pool | No |
| Pets Allowed | Yes |
| Subdivision Amenities | None |
Interior
| Interior Features | Foyer, Cook Island, Pantry, Split Bedroom, Walk-in Closet |
|---|---|
| Appliances | Dishwasher, Disposal, Microwave, Range - Electric, Refrigerator, Water Heater - Elec |
| Heating | Central, Electric |
| Cooling | Central, Electric |
| Fireplace | No |
| # of Stories | 1 |
| Stories | 1.00 |
| Furnished | Unfurnished |
| Master Bedroom | Dual Sinks, Separate Shower, Separate Tub |
Exterior
| Roof | Comp Shingle |
|---|---|
| Construction | CBS, Frame/Stucco |
| Front Exposure | North |
Additional Information
| Date Listed | February 17th, 2025 |
|---|---|
| Days on Market | 249 |
| Zoning | RS-2PS |
| Foreclosure | No |
| Short Sale | No |
| RE / Bank Owned | No |
| Parcel ID | 342066530400005 |
Room Dimensions
| Master Bedroom | 16 x 12 |
|---|---|
| Bedroom 2 | 10 x 13 |
| Bedroom 3 | 10 x 14 |
| Bedroom 4 | 12 x 11 |
| Dining Room | 10 x 12 |
| Living Room | 18 x 18 |
| Kitchen | 10 x 14 |
Listing Details
| Office | D.R.Horton Realty of Melbourne |
|---|---|
| hjdarvin@drhorton.com |

