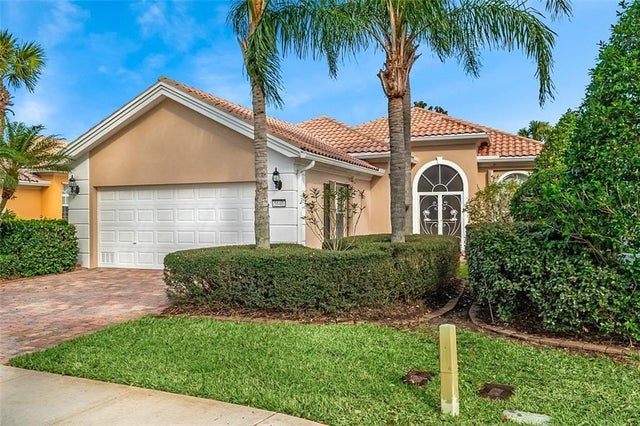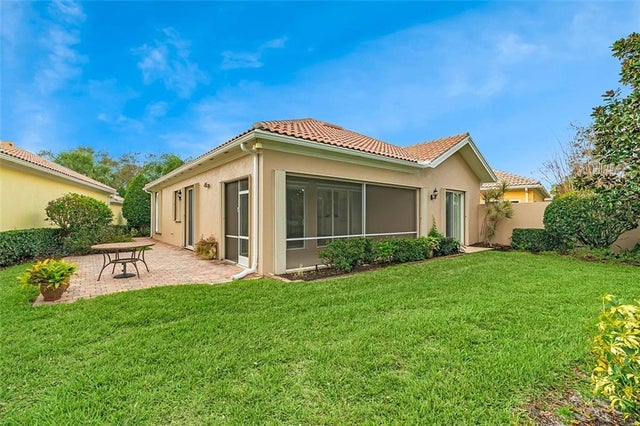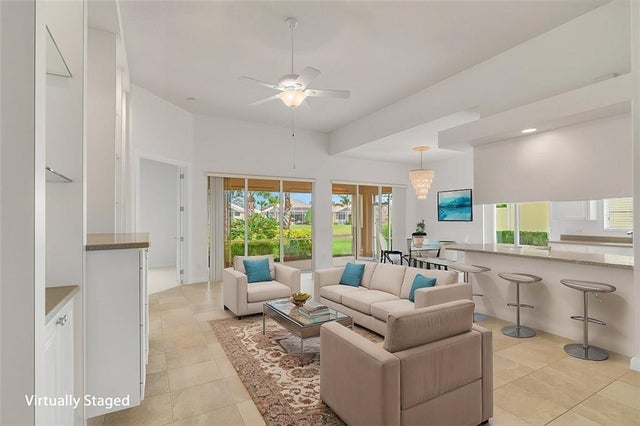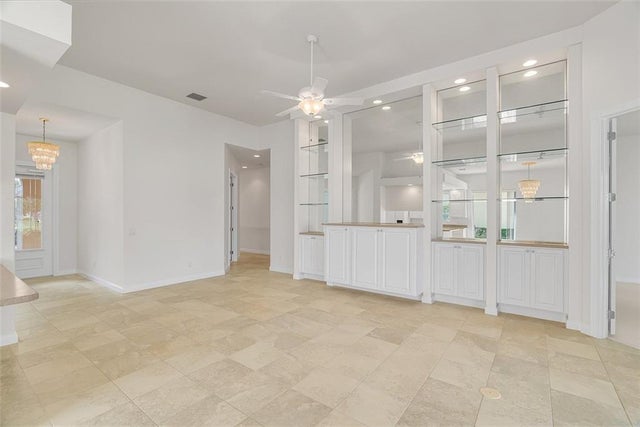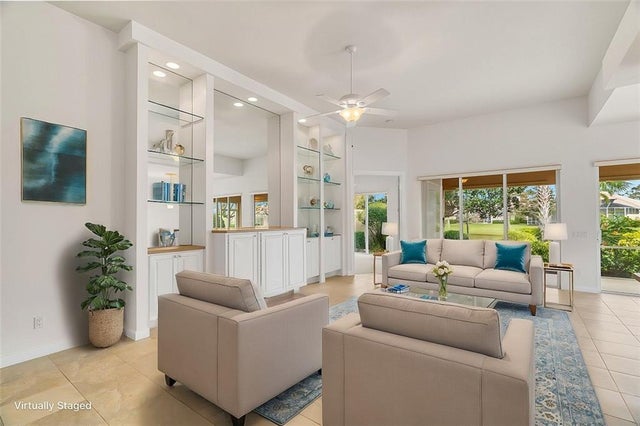About 5640 Corsica Place
Relax and Enjoy this charming Oakmont Model Home - 3BD/3BA w/Den overlooking the lake! NEW 2025 AC; Freshly painted inside & out included the 2 car garage. The Kitchen boasts white cabinets & corian countertops; white appliances; tile throughout main living area; beautiful built-in wall unit w/glass shelves; new carpet in Primary Bedroom w/walk in the closets & his & her bathroom; accordion shutters. Extended brick paver patio to enjoy Florida's sunrises and sunsets. Resort style amenities incl. clubhouse, heated pool, tennis/pickleball courts, fitness center and gathering area for our many social events!
Features of 5640 Corsica Place
| MLS® # | RX-11062995 |
|---|---|
| USD | $443,900 |
| CAD | $623,835 |
| CNY | 元3,159,414 |
| EUR | €382,887 |
| GBP | £337,438 |
| RUB | ₽35,685,742 |
| HOA Fees | $477 |
| Bedrooms | 3 |
| Bathrooms | 3.00 |
| Full Baths | 3 |
| Total Square Footage | 2,018 |
| Living Square Footage | 2,018 |
| Square Footage | Tax Rolls |
| Acres | 0.17 |
| Year Built | 2006 |
| Type | Residential |
| Sub-Type | Single Family Detached |
| Restrictions | Lease OK w/Restrict, No RV, Other, Tenant Approval, No Truck |
| Unit Floor | 0 |
| Status | Active |
| HOPA | No Hopa |
| Membership Equity | No |
Community Information
| Address | 5640 Corsica Place |
|---|---|
| Area | 5940 |
| Subdivision | ISLES AT WATERWAY VILLAGE PD PLAT 1B |
| City | Vero Beach |
| County | Indian River |
| State | FL |
| Zip Code | 32967 |
Amenities
| Amenities | Clubhouse, Exercise Room, Picnic Area, Pool, Sidewalks, Tennis, Pickleball |
|---|---|
| Utilities | Cable, 3-Phase Electric, Public Sewer, Public Water |
| Parking | 2+ Spaces, Driveway, Garage - Attached |
| # of Garages | 2 |
| View | Garden, Pond, Lake |
| Is Waterfront | Yes |
| Waterfront | Lake, Pond |
| Has Pool | No |
| Pets Allowed | Yes |
| Subdivision Amenities | Clubhouse, Exercise Room, Picnic Area, Pool, Sidewalks, Community Tennis Courts, Pickleball |
| Security | Gate - Unmanned |
Interior
| Interior Features | Built-in Shelves, Ctdrl/Vault Ceilings, Pantry, Roman Tub, Split Bedroom, Walk-in Closet |
|---|---|
| Appliances | Dishwasher, Disposal, Dryer, Microwave, Range - Electric, Refrigerator, Washer, Water Heater - Elec |
| Heating | Central, Electric |
| Cooling | Ceiling Fan, Central, Electric |
| Fireplace | No |
| # of Stories | 1 |
| Stories | 1.00 |
| Furnished | Unfurnished |
| Master Bedroom | Separate Shower, Separate Tub |
Exterior
| Exterior Features | Auto Sprinkler, Screen Porch, Screened Patio |
|---|---|
| Lot Description | < 1/4 Acre |
| Windows | Single Hung Metal |
| Roof | S-Tile |
| Construction | Other, Concrete |
| Front Exposure | Southeast |
Additional Information
| Date Listed | February 16th, 2025 |
|---|---|
| Days on Market | 258 |
| Zoning | PD |
| Foreclosure | No |
| Short Sale | No |
| RE / Bank Owned | No |
| HOA Fees | 477 |
| Parcel ID | 32392100010000000074.0 |
Room Dimensions
| Master Bedroom | 14 x 16 |
|---|---|
| Bedroom 2 | 11 x 12 |
| Bedroom 3 | 11 x 12 |
| Den | 10 x 13 |
| Living Room | 24 x 16 |
| Kitchen | 10 x 13 |
Listing Details
| Office | RE/MAX Crown Realty |
|---|---|
| jeking@realtyking.com |

