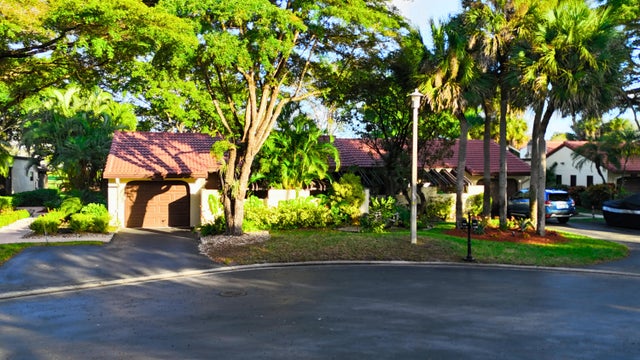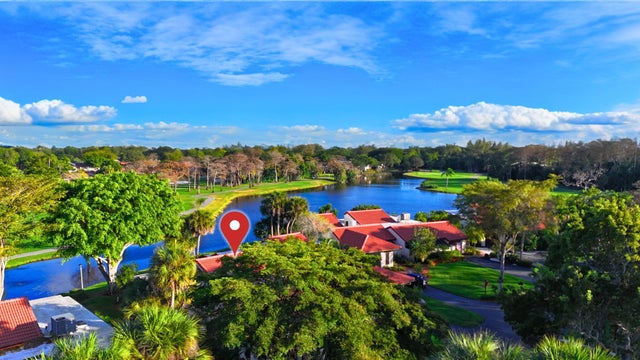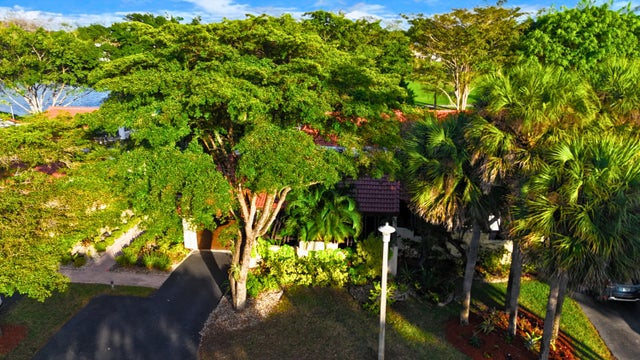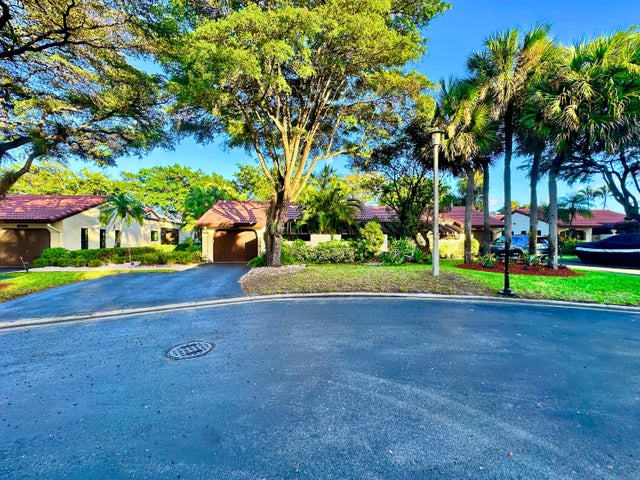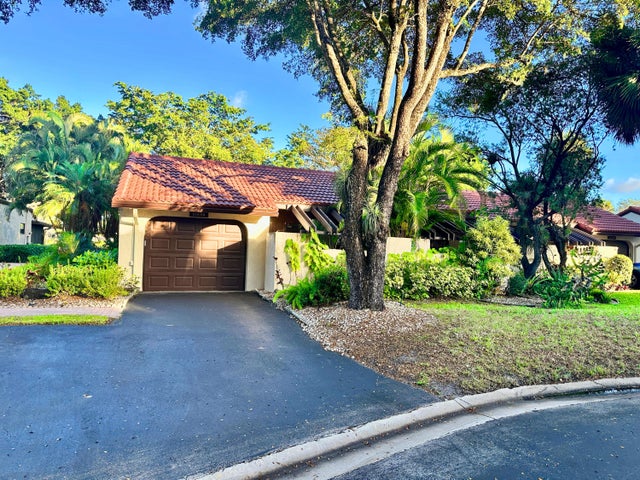About 21696 Tall Palm Circle #9-a
Stunning 3-Bedroom Home with Water and Golf Course Views in Boca LagoWelcome to 21696 Tall Palm Circle, a beautifully maintained 3-bedroom, 2-bathroom residence in the desirable Boca Lago community of Boca Raton. Spanning approximately 2,000 sq. ft., this spacious home offers a perfect blend of comfort and elegance. Enjoy serene water and golf course views from your private patio, creating an ideal setting for relaxation and entertaining. The open floor plan features a bright living area, a modern kitchen with ample storage, and a large primary suite with scenic views. Additional highlights include a one-car garage, abundant natural light, and access to Boca Lago's premium amenities, including golf, tennis, and a clubhouse. This is South Florida living at its finest!
Features of 21696 Tall Palm Circle #9-a
| MLS® # | RX-11062887 |
|---|---|
| USD | $429,000 |
| CAD | $602,814 |
| CNY | 元3,056,668 |
| EUR | €367,902 |
| GBP | £319,011 |
| RUB | ₽34,534,328 |
| HOA Fees | $1,092 |
| Bedrooms | 3 |
| Bathrooms | 2.00 |
| Full Baths | 2 |
| Total Square Footage | 2,796 |
| Living Square Footage | 1,986 |
| Square Footage | Tax Rolls |
| Acres | 0.00 |
| Year Built | 1980 |
| Type | Residential |
| Sub-Type | Condo or Coop |
| Unit Floor | 1 |
| Status | Pending |
| HOPA | Yes-Verified |
| Membership Equity | No |
Community Information
| Address | 21696 Tall Palm Circle #9-a |
|---|---|
| Area | 4770 |
| Subdivision | Boca Lago Palms |
| Development | Boca Lago |
| City | Boca Raton |
| County | Palm Beach |
| State | FL |
| Zip Code | 33433 |
Amenities
| Amenities | Pool, Golf Course, Bike - Jog, Clubhouse, Community Room, Sidewalks |
|---|---|
| Utilities | 3-Phase Electric, Public Water, Public Sewer, Cable |
| # of Garages | 1 |
| Is Waterfront | Yes |
| Waterfront | Lake |
| Has Pool | No |
| Pets Allowed | Yes |
| Subdivision Amenities | Pool, Golf Course Community, Bike - Jog, Clubhouse, Community Room, Sidewalks |
Interior
| Interior Features | Wet Bar, Foyer, Walk-in Closet, Roman Tub, Entry Lvl Lvng Area |
|---|---|
| Appliances | Washer, Dryer, Refrigerator, Range - Electric, Dishwasher, Auto Garage Open |
| Heating | Central, Electric |
| Cooling | Electric, Central |
| Fireplace | No |
| # of Stories | 1 |
| Stories | 1.00 |
| Furnished | Furniture Negotiable |
| Master Bedroom | Separate Shower, Mstr Bdrm - Ground |
Exterior
| Construction | CBS |
|---|---|
| Front Exposure | Southeast |
School Information
| Elementary | Del Prado Elementary School |
|---|---|
| Middle | Omni Middle School |
| High | Olympic Heights Community High |
Additional Information
| Date Listed | February 16th, 2025 |
|---|---|
| Days on Market | 242 |
| Zoning | RS |
| Foreclosure | No |
| Short Sale | No |
| RE / Bank Owned | No |
| HOA Fees | 1092 |
| Parcel ID | 00424720100000091 |
Room Dimensions
| Master Bedroom | 16 x 14 |
|---|---|
| Living Room | 23 x 16 |
| Kitchen | 14 x 13 |
Listing Details
| Office | Hammers Properties |
|---|---|
| oceansidechris@gmail.com |

