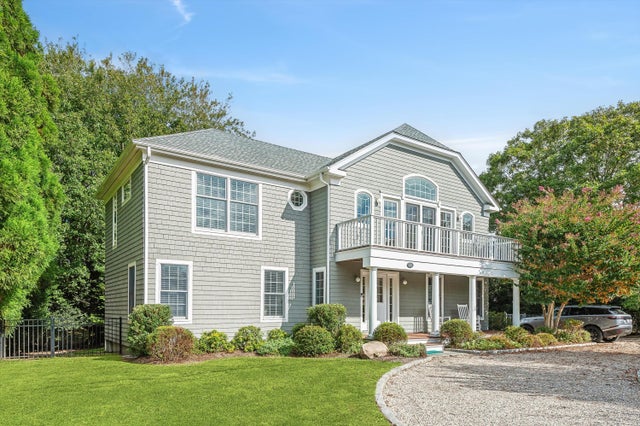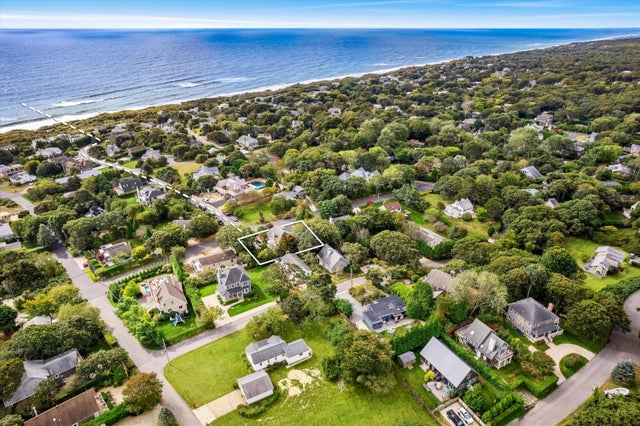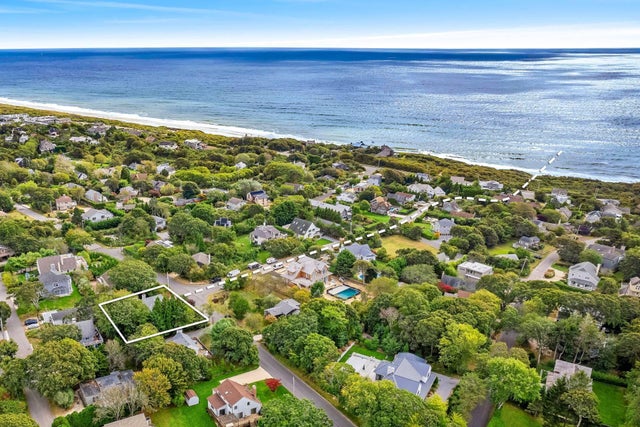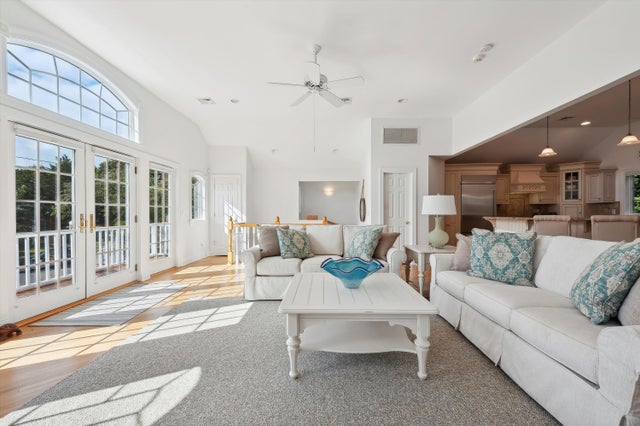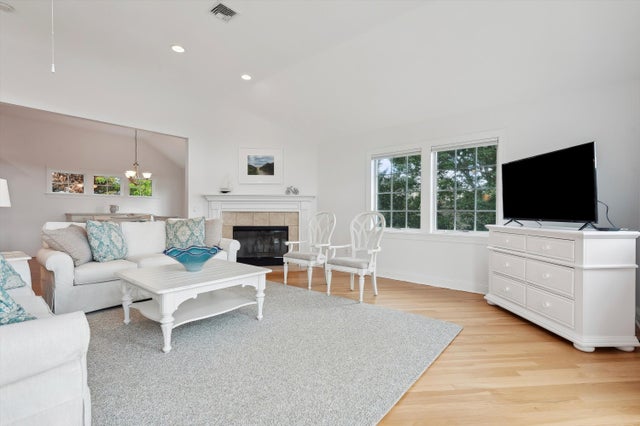About 59 Madison Dr
Just bring your bathing suit! Immaculate and fully turn-key home, in Montauk's desirable Hither Hills area. This well-maintained home built by one of Montauk's premiere builders, is being offered fully furnished. A stones throw to the ocean. Listen to the waves and enjoy partial ocean views.
Features of 59 Madison Dr
| MLS® # | RX-11062767 |
|---|---|
| USD | $3,550,000 |
| CAD | $4,947,635 |
| CNY | 元25,204,290 |
| EUR | €3,047,920 |
| GBP | £2,685,632 |
| RUB | ₽283,288,935 |
| Bedrooms | 5 |
| Bathrooms | 3.00 |
| Full Baths | 2 |
| Half Baths | 1 |
| Total Square Footage | 2,800 |
| Living Square Footage | 2,800 |
| Square Footage | Owner |
| Acres | 0.00 |
| Year Built | 2003 |
| Type | Residential |
| Sub-Type | Single Family Detached |
| Restrictions | None |
| Style | Traditional |
| Unit Floor | 0 |
| Status | Active |
| HOPA | No Hopa |
| Membership Equity | No |
Community Information
| Address | 59 Madison Dr |
|---|---|
| Area | 5960 |
| Subdivision | Hither Hills |
| City | Out of State |
| County | Out of State |
| State | Out of State |
| Zip Code | 00000 |
Amenities
| Amenities | None |
|---|---|
| Utilities | Cable, 3-Phase Electric, Well Water, Septic |
| Parking | 2+ Spaces, Drive - Circular, Driveway |
| View | Ocean |
| Is Waterfront | No |
| Waterfront | None |
| Has Pool | No |
| Pets Allowed | Yes |
| Subdivision Amenities | None |
| Security | Burglar Alarm |
Interior
| Interior Features | Fireplace(s), French Door, Cook Island, Upstairs Living Area, Walk-in Closet |
|---|---|
| Appliances | Dishwasher, Dryer, Freezer, Microwave, Range - Electric, Refrigerator, Smoke Detector, Washer, Central Vacuum, Purifier |
| Heating | Central, Oil |
| Cooling | Ceiling Fan, Central, Humidistat |
| Fireplace | Yes |
| # of Stories | 2 |
| Stories | 2.00 |
| Furnished | Furnished |
| Master Bedroom | Dual Sinks, Mstr Bdrm - Ground, Mstr Bdrm - Upstairs, 2 Master Suites |
Exterior
| Exterior Features | Open Porch, Room for Pool, Outdoor Shower, Deck |
|---|---|
| Windows | Blinds |
| Construction | Frame, Woodside |
| Front Exposure | South |
Additional Information
| Date Listed | February 15th, 2025 |
|---|---|
| Days on Market | 255 |
| Zoning | residential |
| Foreclosure | No |
| Short Sale | No |
| RE / Bank Owned | No |
| Parcel ID | 68319 |
Room Dimensions
| Master Bedroom | 14 x 12 |
|---|---|
| Living Room | 20 x 25 |
| Kitchen | 14 x 12 |
Listing Details
| Office | The Corcoran Group |
|---|---|
| marcia.vanzyl@corcoran.com |

