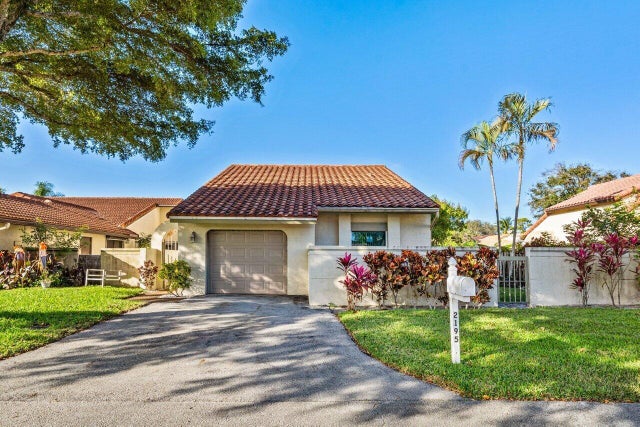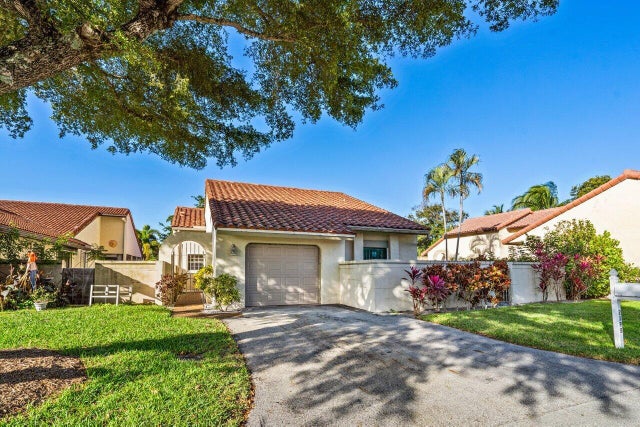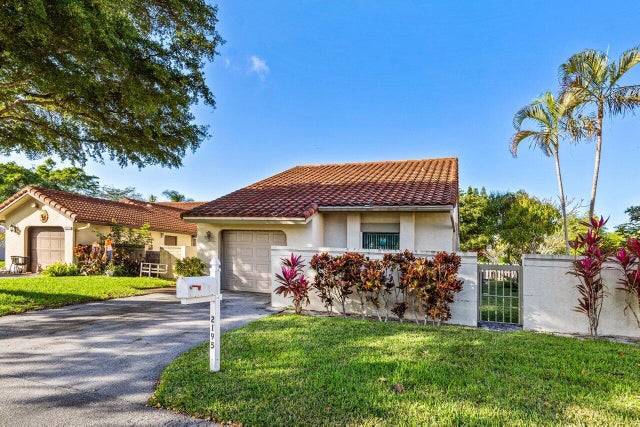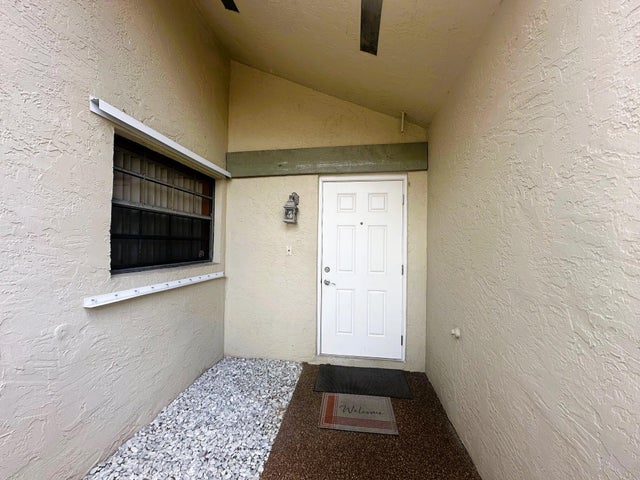About 2195 Nw 14th Street
All Ages Welcome! This inviting cul-de-sac home boasts 3 bedrooms, 2 bathrooms, an oversized 1-car garage, and a fenced backyard. The split floor plan features vaulted ceilings and diagonal tile throughout, creating a bright and open atmosphere. Key updates include a roof replaced in 2014, a Lennox air conditioner installed in 2023, and a water heater that is just 5 years old.Enjoy the convenience of being close to beaches, parks, shopping centers, restaurants, and the airport. The community amenities provide plenty of opportunities for the family to enjoy the Florida lifestyle.
Features of 2195 Nw 14th Street
| MLS® # | RX-11062718 |
|---|---|
| USD | $540,000 |
| CAD | $759,116 |
| CNY | 元3,845,340 |
| EUR | €468,612 |
| GBP | £410,999 |
| RUB | ₽43,740,162 |
| HOA Fees | $200 |
| Bedrooms | 3 |
| Bathrooms | 2.00 |
| Full Baths | 2 |
| Total Square Footage | 2,003 |
| Living Square Footage | 1,606 |
| Square Footage | Tax Rolls |
| Acres | 0.12 |
| Year Built | 1984 |
| Type | Residential |
| Sub-Type | Single Family Detached |
| Restrictions | Buyer Approval, No Lease 1st Year |
| Unit Floor | 0 |
| Status | Active |
| HOPA | No Hopa |
| Membership Equity | No |
Community Information
| Address | 2195 Nw 14th Street |
|---|---|
| Area | 4530 |
| Subdivision | RAINBERRY LAKE PH IV-B |
| City | Delray Beach |
| County | Palm Beach |
| State | FL |
| Zip Code | 33445 |
Amenities
| Amenities | Pool, Tennis |
|---|---|
| Utilities | Public Sewer, Public Water |
| # of Garages | 1 |
| Is Waterfront | No |
| Waterfront | None |
| Has Pool | No |
| Pets Allowed | Yes |
| Subdivision Amenities | Pool, Community Tennis Courts |
Interior
| Interior Features | Ctdrl/Vault Ceilings, Pantry, Split Bedroom, Walk-in Closet |
|---|---|
| Appliances | Auto Garage Open, Dryer, Range - Electric, Refrigerator, Storm Shutters, Washer, Water Heater - Elec |
| Heating | Central |
| Cooling | Central |
| Fireplace | No |
| # of Stories | 1 |
| Stories | 1.00 |
| Furnished | Furniture Negotiable |
| Master Bedroom | Dual Sinks, Separate Shower, Separate Tub |
Exterior
| Lot Description | < 1/4 Acre |
|---|---|
| Construction | CBS |
| Front Exposure | South |
School Information
| Elementary | Crosspointe Elementary School |
|---|---|
| Middle | Carver Middle School |
| High | Atlantic High School |
Additional Information
| Date Listed | February 15th, 2025 |
|---|---|
| Days on Market | 261 |
| Zoning | PRD(ci |
| Foreclosure | No |
| Short Sale | No |
| RE / Bank Owned | No |
| HOA Fees | 200 |
| Parcel ID | 12434607140001210 |
Room Dimensions
| Master Bedroom | 18 x 12 |
|---|---|
| Bedroom 2 | 13 x 12 |
| Bedroom 3 | 10 x 10 |
| Dining Room | 10 x 14 |
| Living Room | 16 x 14 |
| Kitchen | 13 x 13 |
Listing Details
| Office | RE/MAX Direct |
|---|---|
| ben@homesbydirect.com |





