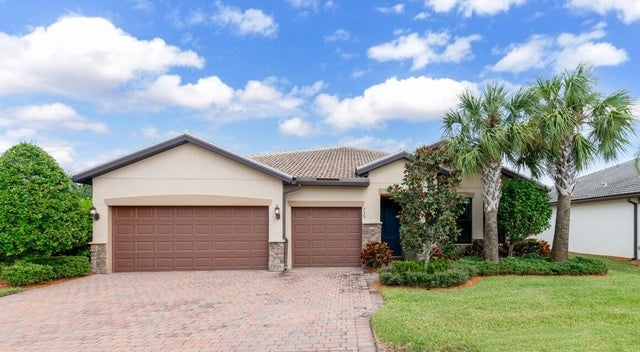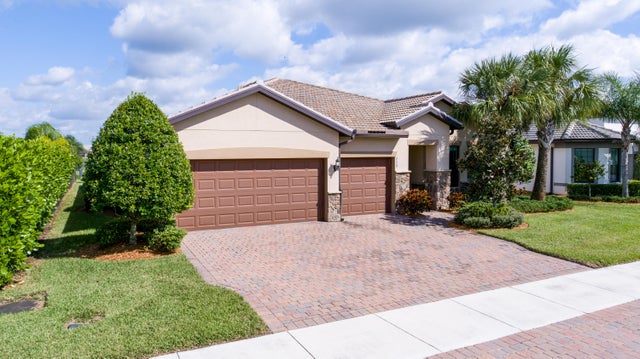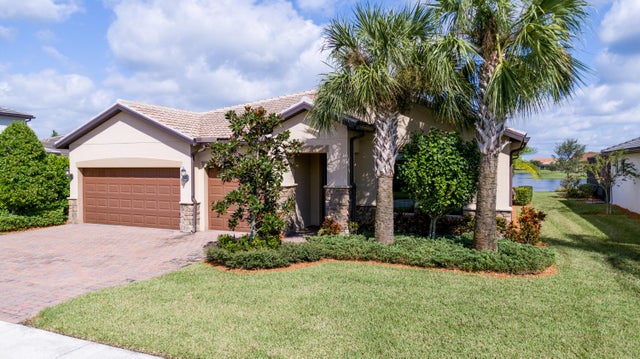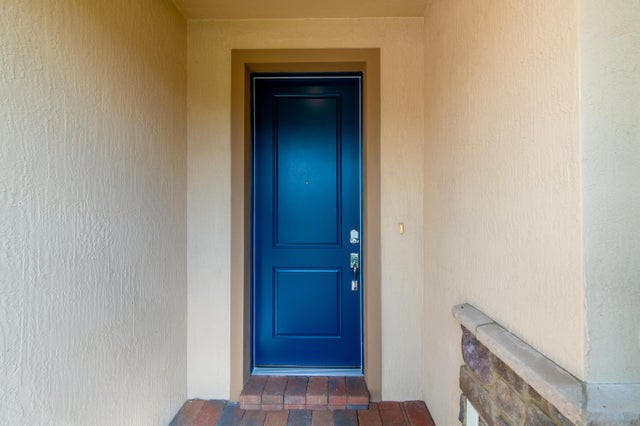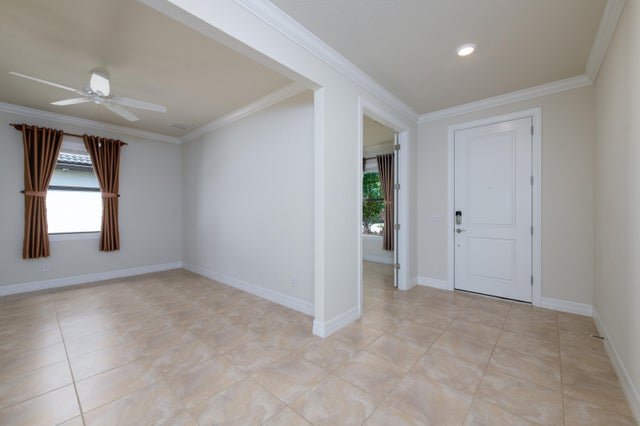About 739 Se Villandry Way
Motivated sellers!!! Offering a $10,000 concession toward closing costs and fees! Low HOA*Resort style amenities*Turn key home*Over 2500 sf Living*High quality craftsmanship*CBS Construction*Impact Window*Concrete Tiled Roof*Spacious Living*Wide Foyer*High Soaring Ceilings*Fancy Crown Moldings*Open Concept Kitchen*Stainless Steel Appliances*36 Inch Cabinets*Quartz Countertops*Large Island*2 Primary Bedrooms*Big Screened Lanai*Breath Taking Water Front View*Vacant and Easy to Show* BOOK YOUR SHOWING TODAY!!!
Features of 739 Se Villandry Way
| MLS® # | RX-11062676 |
|---|---|
| USD | $579,900 |
| CAD | $814,881 |
| CNY | 元4,128,656 |
| EUR | €499,146 |
| GBP | £433,311 |
| RUB | ₽47,175,271 |
| HOA Fees | $318 |
| Bedrooms | 4 |
| Bathrooms | 3.00 |
| Full Baths | 3 |
| Total Square Footage | 3,303 |
| Living Square Footage | 2,503 |
| Square Footage | Tax Rolls |
| Acres | 0.21 |
| Year Built | 2019 |
| Type | Residential |
| Sub-Type | Single Family Detached |
| Restrictions | Buyer Approval, Other |
| Style | Contemporary |
| Unit Floor | 0 |
| Status | Active |
| HOPA | No Hopa |
| Membership Equity | No |
Community Information
| Address | 739 Se Villandry Way |
|---|---|
| Area | 7720 |
| Subdivision | VERANDA PLAT NO 5 VERANDA GARDENS WEST PHASE 3 |
| City | Port Saint Lucie |
| County | St. Lucie |
| State | FL |
| Zip Code | 34984 |
Amenities
| Amenities | Bocce Ball, Clubhouse, Community Room, Dog Park, Exercise Room, Internet Included, Manager on Site, Picnic Area, Pool, Tennis, Playground |
|---|---|
| Utilities | Cable, 3-Phase Electric, Public Sewer, Public Water, Gas Natural |
| Parking | Driveway, Garage - Attached |
| # of Garages | 3 |
| View | Pond |
| Is Waterfront | Yes |
| Waterfront | Pond |
| Has Pool | No |
| Pets Allowed | Restricted |
| Subdivision Amenities | Bocce Ball, Clubhouse, Community Room, Dog Park, Exercise Room, Internet Included, Manager on Site, Picnic Area, Pool, Community Tennis Courts, Playground |
| Security | Gate - Manned, Security Sys-Leased |
Interior
| Interior Features | Foyer, Cook Island, Volume Ceiling, Walk-in Closet |
|---|---|
| Appliances | Cooktop, Dishwasher, Dryer, Microwave, Range - Electric, Refrigerator, Smoke Detector, Wall Oven, Washer, Water Heater - Elec, Compactor, Range - Gas |
| Heating | Central, Heat Pump-Reverse |
| Cooling | Central |
| Fireplace | No |
| # of Stories | 1 |
| Stories | 1.00 |
| Furnished | Unfurnished |
| Master Bedroom | 2 Master Baths, Dual Sinks, Separate Shower, Separate Tub, 2 Master Suites |
Exterior
| Exterior Features | Screened Patio, Room for Pool |
|---|---|
| Lot Description | < 1/4 Acre, Paved Road, Public Road |
| Windows | Drapes, Impact Glass, Plantation Shutters |
| Roof | Concrete Tile |
| Construction | CBS, Frame/Stucco |
| Front Exposure | South |
School Information
| Elementary | Bessey Creek Elementary School |
|---|---|
| Middle | Hidden Oaks Middle School |
| High | Martin County High School |
Additional Information
| Date Listed | February 14th, 2025 |
|---|---|
| Days on Market | 249 |
| Zoning | RS |
| Foreclosure | No |
| Short Sale | No |
| RE / Bank Owned | No |
| HOA Fees | 318 |
| Parcel ID | 443480200870000 |
Room Dimensions
| Master Bedroom | 21 x 12.5 |
|---|---|
| Bedroom 2 | 13 x 12 |
| Bedroom 3 | 14.5 x 11 |
| Bedroom 4 | 11 x 11 |
| Den | 14 x 10.5 |
| Living Room | 21 x 13 |
| Kitchen | 16 x 14 |
| Patio | 21 x 7.5 |
Listing Details
| Office | 1st Class Real Estate Paradise |
|---|---|
| myparadiseliving@gmail.com |

