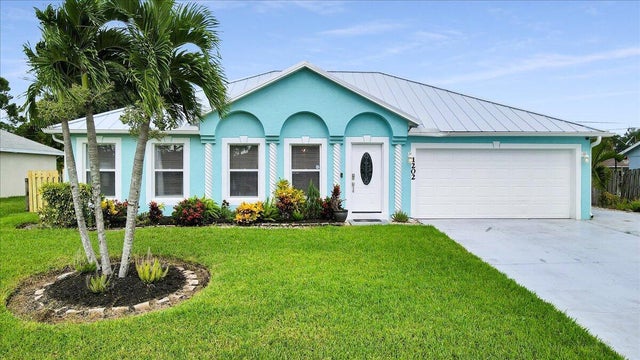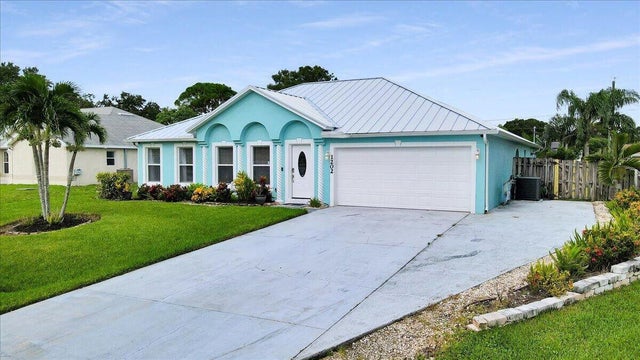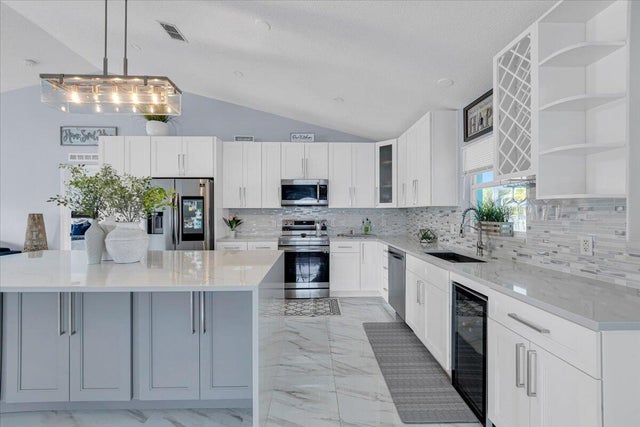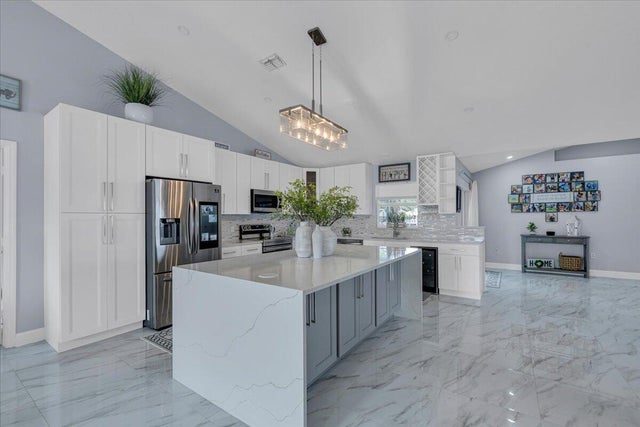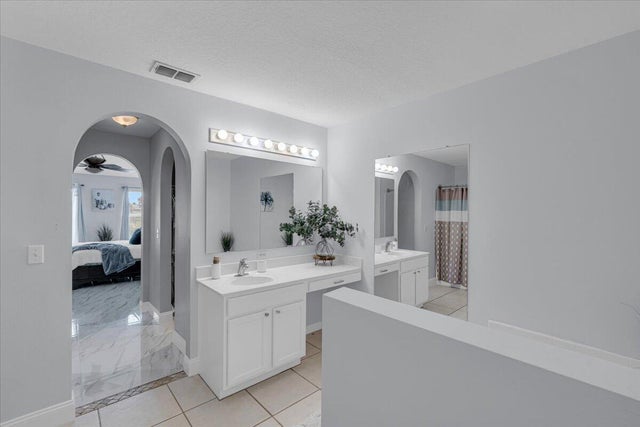About 1202 Sw Empire Street
24 Hour Notice, Appointment Only, Call Listing Agent, *Measurements are not warranted and should be confirmed by buyer, ALL OFFERS MUST HAVE PROOF OF FUNDS STATEMENT OR PRE-APPROVAL LETTER.
Features of 1202 Sw Empire Street
| MLS® # | RX-11062567 |
|---|---|
| USD | $455,300 |
| CAD | $639,856 |
| CNY | 元3,240,552 |
| EUR | €392,720 |
| GBP | £346,104 |
| RUB | ₽36,602,204 |
| Bedrooms | 4 |
| Bathrooms | 2.00 |
| Full Baths | 2 |
| Total Square Footage | 3,200 |
| Living Square Footage | 2,108 |
| Square Footage | Tax Rolls |
| Acres | 0.23 |
| Year Built | 2005 |
| Type | Residential |
| Sub-Type | Single Family Detached |
| Restrictions | None |
| Unit Floor | 0 |
| Status | Active |
| HOPA | No Hopa |
| Membership Equity | No |
Community Information
| Address | 1202 Sw Empire Street |
|---|---|
| Area | 7270 |
| Subdivision | PORT ST LUCIE SECTION 4 |
| City | Port Saint Lucie |
| County | St. Lucie |
| State | FL |
| Zip Code | 34983 |
Amenities
| Amenities | Pool |
|---|---|
| Utilities | 3-Phase Electric, Public Water |
| Parking | 2+ Spaces, Driveway, Garage - Attached |
| # of Garages | 2 |
| Is Waterfront | No |
| Waterfront | None |
| Has Pool | Yes |
| Pets Allowed | Yes |
| Subdivision Amenities | Pool |
| Security | None |
Interior
| Interior Features | Closet Cabinets, Split Bedroom, Walk-in Closet |
|---|---|
| Appliances | Auto Garage Open, Dishwasher, Disposal, Dryer, Microwave, Range - Electric, Refrigerator, Washer, Water Heater - Elec |
| Heating | Central, Central Individual |
| Cooling | Ceiling Fan, Central, Central Building |
| Fireplace | No |
| # of Stories | 1 |
| Stories | 1.00 |
| Furnished | Unfurnished |
| Master Bedroom | Separate Shower |
Exterior
| Lot Description | < 1/4 Acre |
|---|---|
| Construction | CBS, Concrete, Brick |
| Front Exposure | East |
Additional Information
| Date Listed | February 14th, 2025 |
|---|---|
| Days on Market | 261 |
| Zoning | RS-2PS |
| Foreclosure | No |
| Short Sale | No |
| RE / Bank Owned | No |
| Parcel ID | 342051508000008 |
Room Dimensions
| Master Bedroom | 19 x 12 |
|---|---|
| Bedroom 2 | 10 x 11 |
| Bedroom 3 | 10 x 13 |
| Bedroom 4 | 10 x 14 |
| Living Room | 21 x 16 |
| Kitchen | 15 x 13 |
Listing Details
| Office | Big Apple Realty & Investments Group PA |
|---|---|
| jvilbertrealtor@gmail.com |

