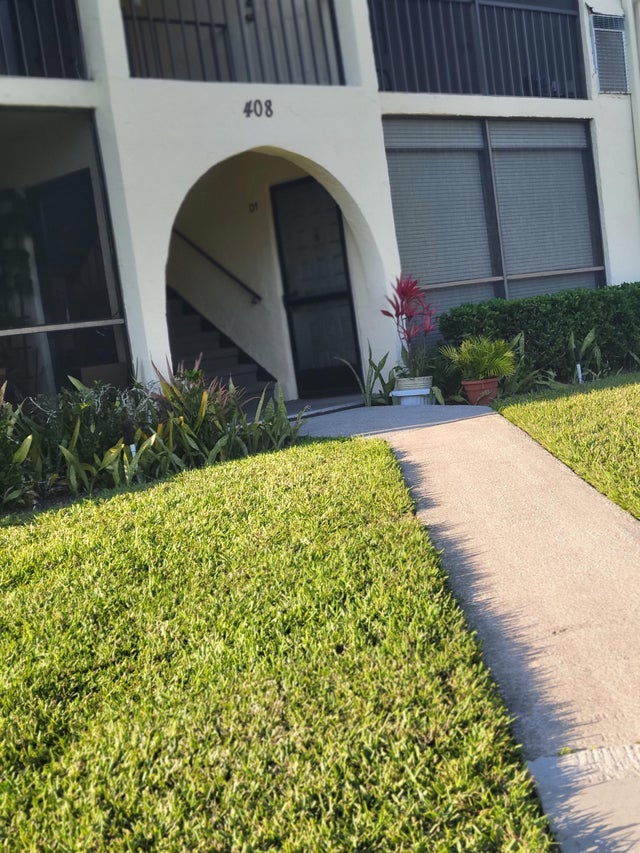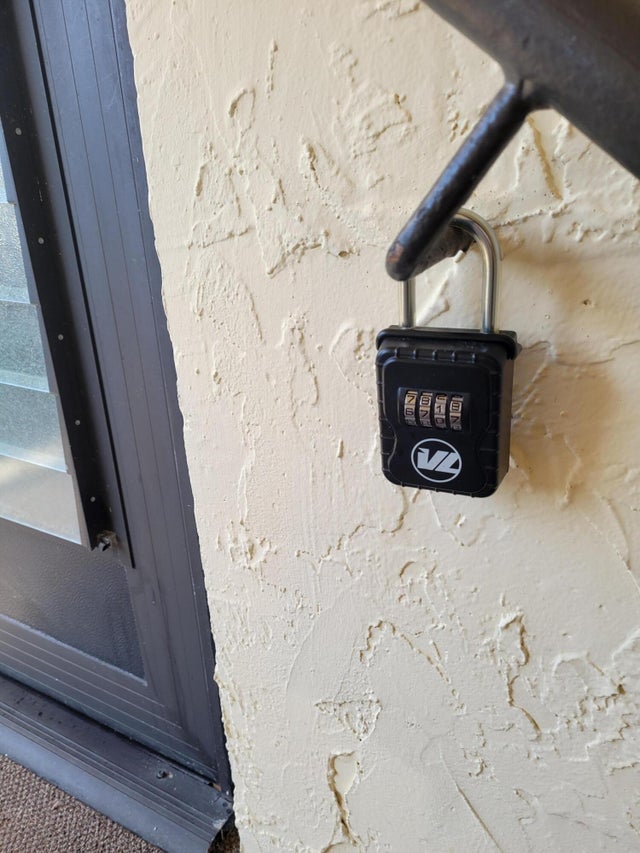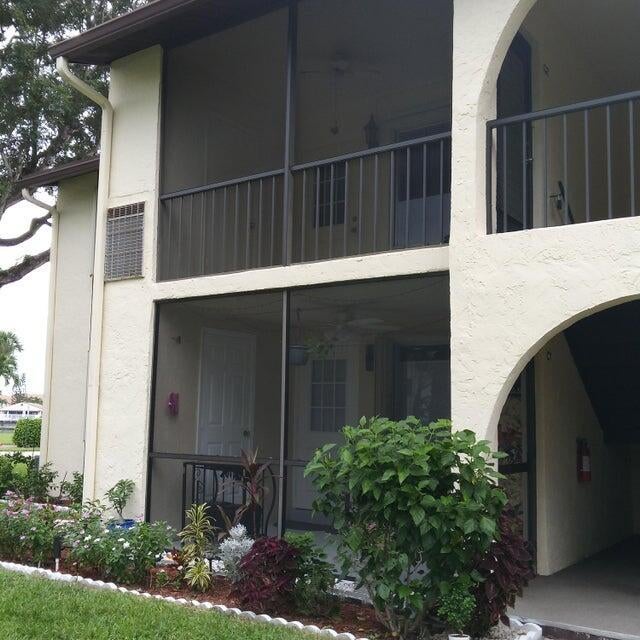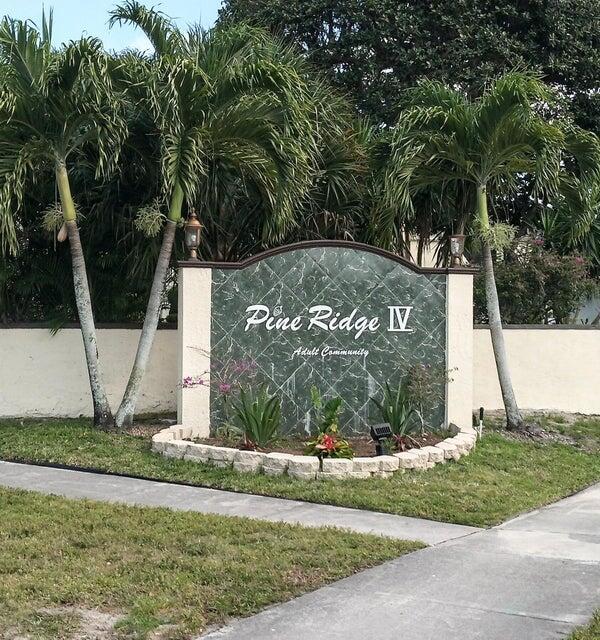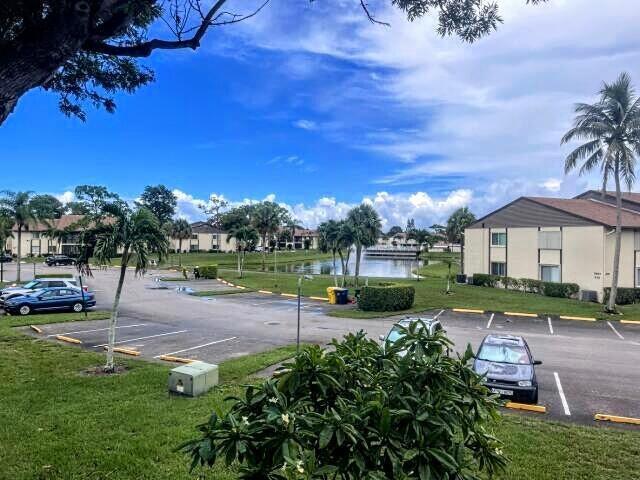About 5961 Whispering Pine Wy #c-2
Breezy Palms, refreshing garden view and relaxing poolside enjoyment is what you can engage in with this nicely tiled (1) bedroom condo. A great rare feature with condo living is a W/D inside the unit. This has a stackable inside. Also a tankless water heater, hurricane shutters, kitchen disposal and other comforts. Roof is less than (5) years new. Central Air has been serviced and in excellent running condition. Pine Ridge IV is a well kept 55+ community placed between equestrian life just west and the beach to the east. Plenty of shopping & dining nearby as well. Background check and an interview is needed for ownership. Come enjoy the Pine Ridge life! According to property management, there are no financial requirements
Features of 5961 Whispering Pine Wy #c-2
| MLS® # | RX-11062458 |
|---|---|
| USD | $115,000 |
| CAD | $161,271 |
| CNY | 元819,076 |
| EUR | €99,028 |
| GBP | £86,354 |
| RUB | ₽9,295,036 |
| HOA Fees | $309 |
| Bedrooms | 1 |
| Bathrooms | 1.00 |
| Full Baths | 1 |
| Total Square Footage | 682 |
| Living Square Footage | 682 |
| Square Footage | Tax Rolls |
| Acres | 0.00 |
| Year Built | 1981 |
| Type | Residential |
| Sub-Type | Condo or Coop |
| Style | Ranch |
| Unit Floor | 2 |
| Status | Active Under Contract |
| HOPA | Yes-Verified |
| Membership Equity | No |
Community Information
| Address | 5961 Whispering Pine Wy #c-2 |
|---|---|
| Area | 5720 |
| Subdivision | PINE RIDGE IV CONDO |
| City | Greenacres |
| County | Palm Beach |
| State | FL |
| Zip Code | 33463 |
Amenities
| Amenities | Bike - Jog, Clubhouse, Community Room, Library, Pool, Shuffleboard, Sidewalks, Street Lights |
|---|---|
| Utilities | Cable, Public Sewer, Public Water |
| View | Garden, Pond |
| Is Waterfront | No |
| Waterfront | None |
| Has Pool | No |
| Pets Allowed | Restricted |
| Subdivision Amenities | Bike - Jog, Clubhouse, Community Room, Library, Pool, Shuffleboard, Sidewalks, Street Lights |
Interior
| Interior Features | Entry Lvl Lvng Area, Walk-in Closet, Custom Mirror |
|---|---|
| Appliances | Dishwasher, Dryer, Range - Electric, Refrigerator, Smoke Detector, Storm Shutters, Washer, Water Heater - Elec |
| Heating | Electric |
| Cooling | Central, Electric |
| Fireplace | No |
| # of Stories | 2 |
| Stories | 2.00 |
| Furnished | Unfurnished |
| Master Bedroom | 2 Master Baths |
Exterior
| Exterior Features | Screened Balcony |
|---|---|
| Construction | Manufactured |
| Front Exposure | North |
Additional Information
| Date Listed | February 14th, 2025 |
|---|---|
| Days on Market | 252 |
| Zoning | RM-1(c |
| Foreclosure | No |
| Short Sale | No |
| RE / Bank Owned | No |
| HOA Fees | 309 |
| Parcel ID | 18424423124080032 |
Room Dimensions
| Master Bedroom | 99 x 99 |
|---|---|
| Living Room | 99 x 99 |
| Kitchen | 99 x 99 |
Listing Details
| Office | LAER Realty Partners Bowen/Wellington |
|---|---|
| salcorn@laerrealty.com |

