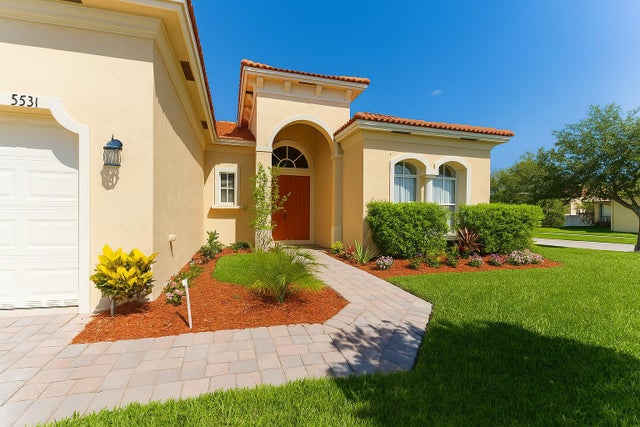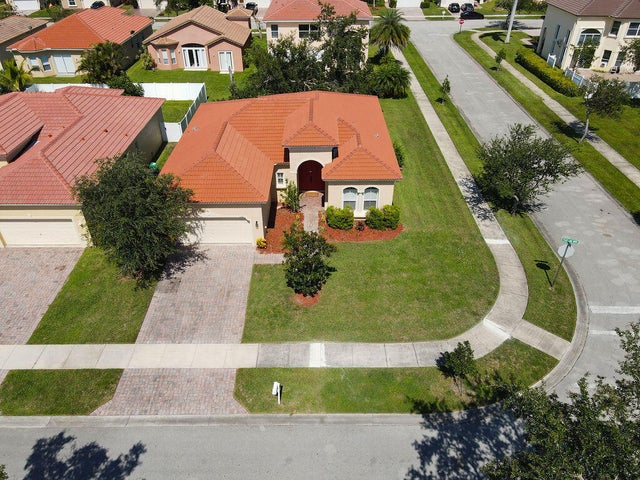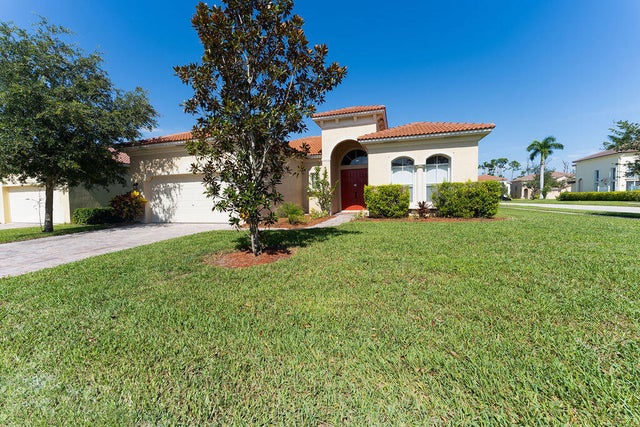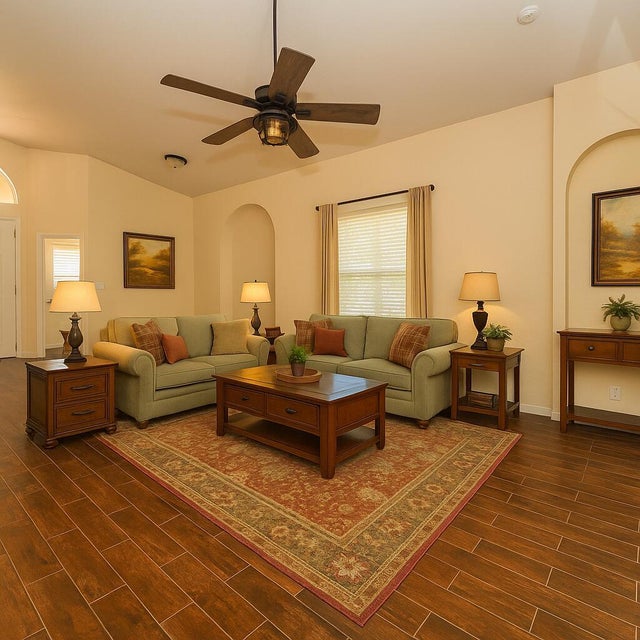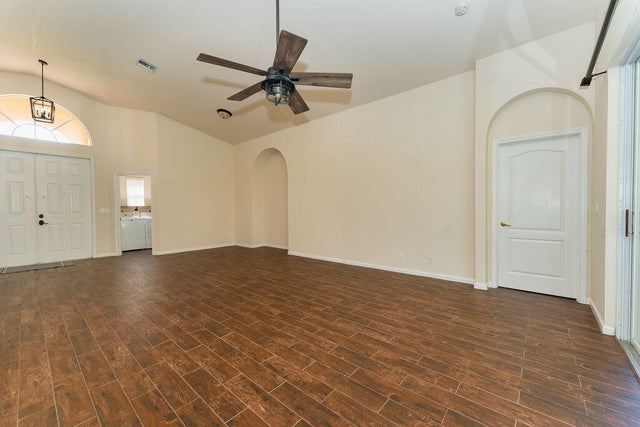About 5531 Place Lake Drive
This spacious home sitting on a large corner lot with a brand new concrete barrel roof 3 bedrooms 2 full bathroom home, nestled in a small community called Portofino Shores. Gated and private, this community offers many amenities that include a club house that can be reserved for private events. There are side walks for your daily walks and access to a pool and gym with tennis courts to keep you active. The property boasts high ceilings and a grand double door entrance with foyer, superb curb appeal and situated on a corner lot. The owner has spared no expense in getting this home ready for sale and has replaced the concrete barrel tile roof. Seller willing to give credit towards new carpets in bedrooms.
Features of 5531 Place Lake Drive
| MLS® # | RX-11062348 |
|---|---|
| USD | $344,900 |
| CAD | $483,739 |
| CNY | 元2,458,120 |
| EUR | €295,785 |
| GBP | £256,870 |
| RUB | ₽27,958,629 |
| HOA Fees | $175 |
| Bedrooms | 3 |
| Bathrooms | 2.00 |
| Full Baths | 2 |
| Total Square Footage | 2,228 |
| Living Square Footage | 1,766 |
| Square Footage | Tax Rolls |
| Acres | 0.20 |
| Year Built | 2005 |
| Type | Residential |
| Sub-Type | Single Family Detached |
| Restrictions | Buyer Approval, Lease OK, Comercial Vehicles Prohibited |
| Style | Contemporary, Ranch |
| Unit Floor | 0 |
| Status | Price Change |
| HOPA | No Hopa |
| Membership Equity | No |
Community Information
| Address | 5531 Place Lake Drive |
|---|---|
| Area | 7040 |
| Subdivision | Portofino Shores |
| City | Fort Pierce |
| County | St. Lucie |
| State | FL |
| Zip Code | 34951 |
Amenities
| Amenities | Exercise Room, Manager on Site, Pool, Tennis, Clubhouse, Sidewalks |
|---|---|
| Utilities | Public Sewer, Public Water |
| Parking | Garage - Attached, 2+ Spaces |
| # of Garages | 2 |
| Is Waterfront | No |
| Waterfront | None |
| Has Pool | No |
| Pets Allowed | Yes |
| Unit | Corner |
| Subdivision Amenities | Exercise Room, Manager on Site, Pool, Community Tennis Courts, Clubhouse, Sidewalks |
| Security | Gate - Manned, Private Guard |
| Guest House | No |
Interior
| Interior Features | Entry Lvl Lvng Area, Pantry, Split Bedroom, Walk-in Closet, Volume Ceiling |
|---|---|
| Appliances | Dishwasher, Dryer, Microwave, Refrigerator, Storm Shutters, Washer, Water Heater - Elec, Smoke Detector, Washer/Dryer Hookup |
| Heating | Central, Electric |
| Cooling | Central, Electric, Ceiling Fan |
| Fireplace | No |
| # of Stories | 1 |
| Stories | 1.00 |
| Furnished | Unfurnished |
| Master Bedroom | Dual Sinks, Mstr Bdrm - Ground, Separate Shower, Separate Tub |
Exterior
| Exterior Features | Screened Patio, Shutters, Room for Pool |
|---|---|
| Lot Description | < 1/4 Acre |
| Roof | Barrel |
| Construction | CBS |
| Front Exposure | Northeast |
School Information
| Elementary | Lakewood Park Elementary School |
|---|---|
| Middle | Forest Grove Middle School |
| High | Fort Pierce Central High School |
Additional Information
| Date Listed | February 14th, 2025 |
|---|---|
| Days on Market | 246 |
| Zoning | Planned Un |
| Foreclosure | No |
| Short Sale | No |
| RE / Bank Owned | No |
| HOA Fees | 175 |
| Parcel ID | 131250300620007 |
Room Dimensions
| Master Bedroom | 12 x 13 |
|---|---|
| Living Room | 15 x 20 |
| Kitchen | 15 x 13 |
Listing Details
| Office | Vic's Picks Realty LLC |
|---|---|
| vnvrealestate@gmail.com |

