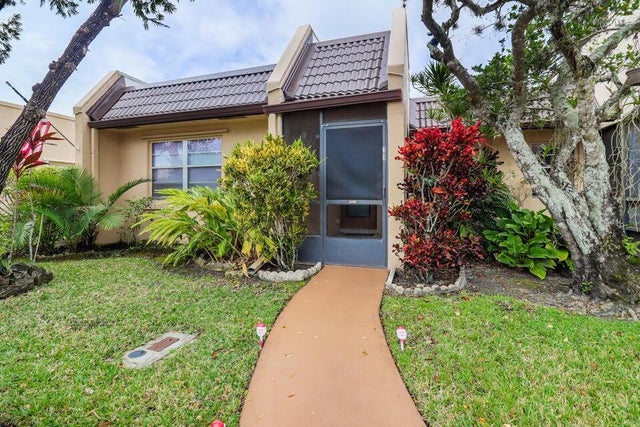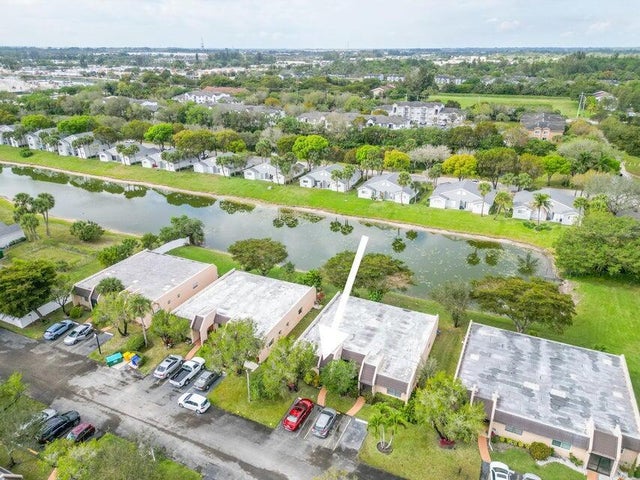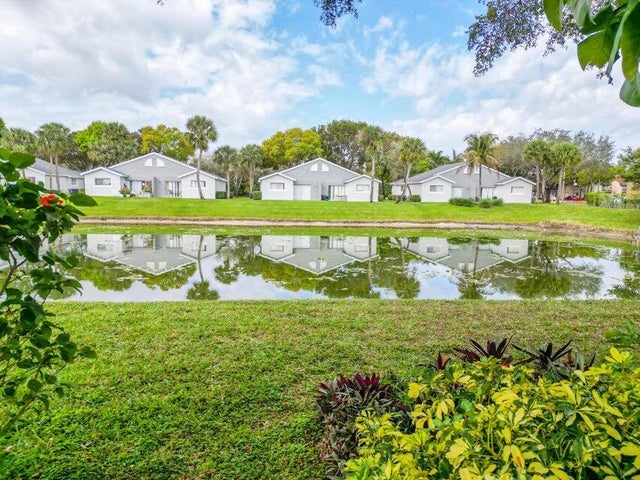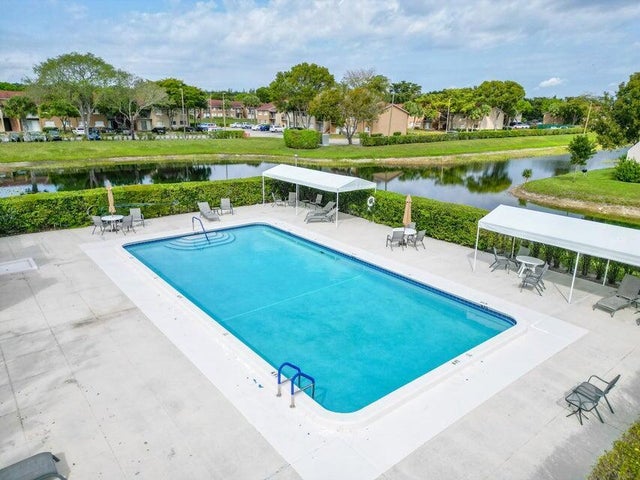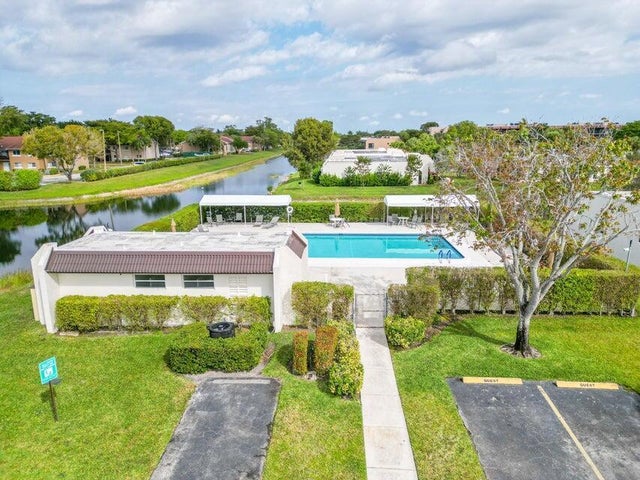About 107 Lake Terry Drive
This Spacious 2 Bedroom - 2 Bathroom split floor plan villa located in the gated community of Golden Lakes. This 55+ community offers a beautiful clubhouse with an auditorium, cafe, exercise room, card room and an Olympic size swimming pool with a separate spa, tennis courts, Pool tables, ..... Activities: including live entertainment throughout the year, movies, dinners, water aerobics, Zumba classes, lectures, special interest clubs and more. Full Size Washer and Driver in Villa , 1 Pet allowed . Must See!
Features of 107 Lake Terry Drive
| MLS® # | RX-11062189 |
|---|---|
| USD | $209,999 |
| CAD | $294,093 |
| CNY | 元1,495,518 |
| EUR | €180,641 |
| GBP | £157,823 |
| RUB | ₽16,719,910 |
| HOA Fees | $622 |
| Bedrooms | 2 |
| Bathrooms | 2.00 |
| Full Baths | 2 |
| Total Square Footage | 1,261 |
| Living Square Footage | 1,001 |
| Square Footage | Tax Rolls |
| Acres | 1.00 |
| Year Built | 1988 |
| Type | Residential |
| Sub-Type | Townhouse / Villa / Row |
| Style | Villa |
| Unit Floor | 1 |
| Status | Active |
| HOPA | Yes-Verified |
| Membership Equity | No |
Community Information
| Address | 107 Lake Terry Drive |
|---|---|
| Area | 5580 |
| Subdivision | GOLDEN LAKES VILLAGE CONDO N |
| Development | Golden Lakes |
| City | West Palm Beach |
| County | Palm Beach |
| State | FL |
| Zip Code | 33411 |
Amenities
| Amenities | Billiards, Bocce Ball, Cafe/Restaurant, Clubhouse, Exercise Room, Game Room, Internet Included, Library, Manager on Site, Pool, Shuffleboard, Sidewalks, Spa-Hot Tub, Street Lights, Tennis, Sauna |
|---|---|
| Utilities | Cable, 3-Phase Electric, Public Sewer, Public Water |
| Parking | Assigned, Guest |
| View | Canal, Garden |
| Is Waterfront | Yes |
| Waterfront | Canal Width 1 - 80 |
| Has Pool | No |
| Pets Allowed | Restricted |
| Unit | Corner |
| Subdivision Amenities | Billiards, Bocce Ball, Cafe/Restaurant, Clubhouse, Exercise Room, Game Room, Internet Included, Library, Manager on Site, Pool, Shuffleboard, Sidewalks, Spa-Hot Tub, Street Lights, Community Tennis Courts, Sauna |
| Security | Gate - Manned, Security Patrol |
| Guest House | No |
Interior
| Interior Features | Entry Lvl Lvng Area, Foyer, Pantry, Split Bedroom, Walk-in Closet |
|---|---|
| Appliances | Dishwasher, Disposal, Dryer, Microwave, Range - Electric, Refrigerator, Washer, Water Heater - Elec |
| Heating | Central, Electric |
| Cooling | Ceiling Fan, Central, Electric |
| Fireplace | No |
| # of Stories | 1 |
| Stories | 1.00 |
| Furnished | Furniture Negotiable, Unfurnished |
| Master Bedroom | Mstr Bdrm - Ground |
Exterior
| Exterior Features | Auto Sprinkler, Covered Patio, Screen Porch, Screened Patio |
|---|---|
| Lot Description | 1 to < 2 Acres, Corner Lot, Paved Road, West of US-1, Private Road |
| Windows | Verticals |
| Roof | Other, Tar/Gravel |
| Construction | CBS |
| Front Exposure | Southeast |
Additional Information
| Date Listed | February 13th, 2025 |
|---|---|
| Days on Market | 253 |
| Zoning | RS |
| Foreclosure | No |
| Short Sale | No |
| RE / Bank Owned | No |
| HOA Fees | 621.61 |
| Parcel ID | 00424329060001070 |
Room Dimensions
| Master Bedroom | 15 x 12 |
|---|---|
| Living Room | 21 x 14 |
| Kitchen | 12 x 8 |
Listing Details
| Office | J&N PROPERTY GROUP LLC |
|---|---|
| jen@trybtsb.com |

