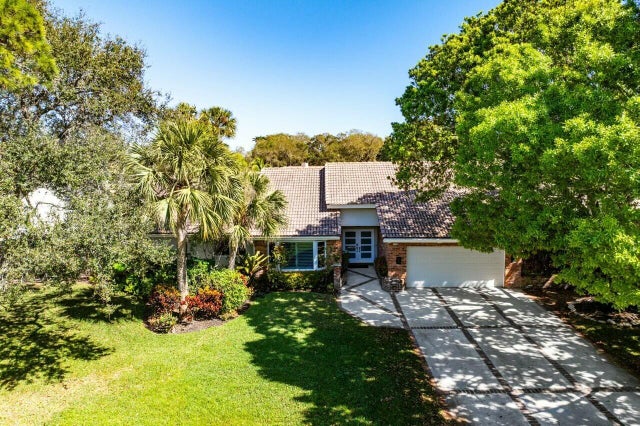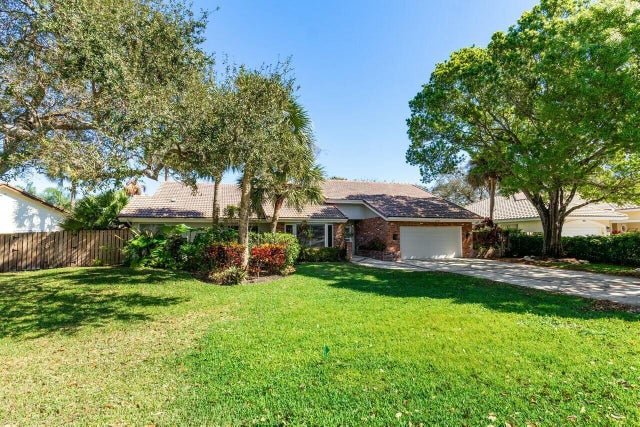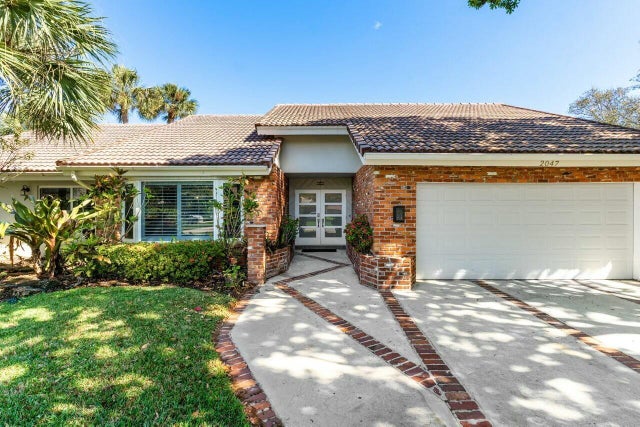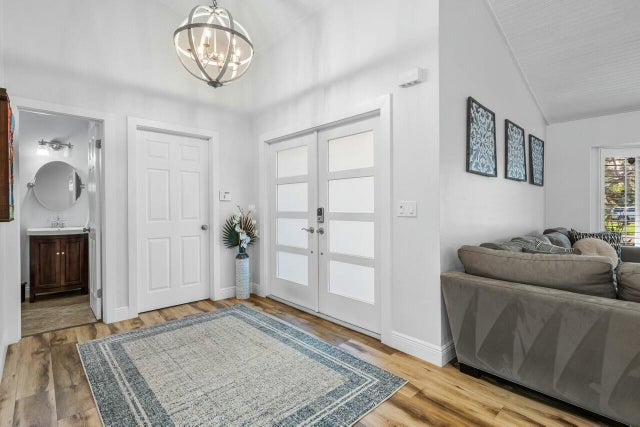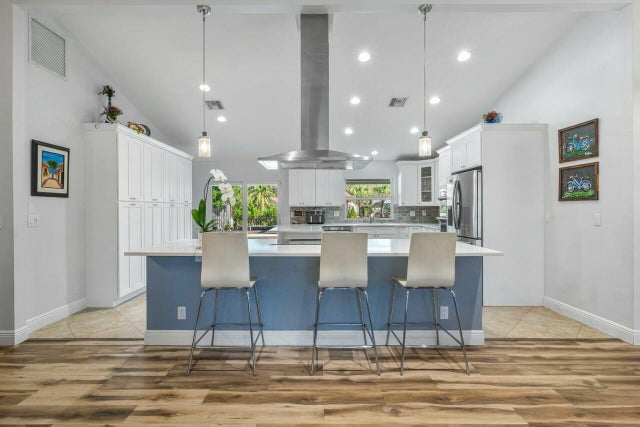About 2047 Sw 36th Avenue
JUST REDUCED! This beautifully renovated, waterfront 4-bedroom, 2 1/2-bath home in the highly desirable Oakmont neighborhood offers a perfect blend of comfort and style. With spacious, open-concept living areas that connect to a modern, renovated kitchen & a separate family room, this home provides an expansive layout ideal for both family living and entertaining. Split bedrooms. The primary suite on one side, three others on other. Impact windows offer both style and peace of mind. Outside, you'll find your own private oasis with a large backyard overlooking serene water views. Enjoy outdoor living at its best with a sparkling pool, relaxing spa, and extended deck. This home also boasts a prime location in Oakmont, offering easy access to beaches, shopping, dining & A rated schools.
Open Houses
| Sat, Oct 18th | 12:00pm - 2:00pm |
|---|
Features of 2047 Sw 36th Avenue
| MLS® # | RX-11061865 |
|---|---|
| USD | $1,225,000 |
| CAD | $1,721,321 |
| CNY | 元8,728,248 |
| EUR | €1,050,536 |
| GBP | £910,930 |
| RUB | ₽98,612,010 |
| HOA Fees | $125 |
| Bedrooms | 4 |
| Bathrooms | 3.00 |
| Full Baths | 2 |
| Half Baths | 1 |
| Total Square Footage | 3,040 |
| Living Square Footage | 2,450 |
| Square Footage | Owner |
| Acres | 0.34 |
| Year Built | 1983 |
| Type | Residential |
| Sub-Type | Single Family Detached |
| Restrictions | Buyer Approval |
| Style | < 4 Floors, Ranch |
| Unit Floor | 0 |
| Status | Active |
| HOPA | No Hopa |
| Membership Equity | No |
Community Information
| Address | 2047 Sw 36th Avenue |
|---|---|
| Area | 4550 |
| Subdivision | FAIRCREST HEIGHTS |
| Development | Oakmont |
| City | Delray Beach |
| County | Palm Beach |
| State | FL |
| Zip Code | 33445 |
Amenities
| Amenities | Picnic Area, Park |
|---|---|
| Utilities | Cable, 3-Phase Electric |
| Parking | Garage - Attached, 2+ Spaces, Driveway |
| # of Garages | 2 |
| View | Lake, Pool |
| Is Waterfront | Yes |
| Waterfront | Lake |
| Has Pool | Yes |
| Pool | Inground, Spa |
| Pets Allowed | Yes |
| Subdivision Amenities | Picnic Area, Park |
| Security | None |
Interior
| Interior Features | Entry Lvl Lvng Area, Cook Island, Pantry, Split Bedroom, Walk-in Closet |
|---|---|
| Appliances | Dishwasher, Dryer, Microwave, Range - Electric, Refrigerator, Washer, Water Heater - Elec, Wall Oven, Cooktop |
| Heating | Central, Electric |
| Cooling | Ceiling Fan, Central, Electric |
| Fireplace | No |
| # of Stories | 1 |
| Stories | 1.00 |
| Furnished | Furniture Negotiable |
| Master Bedroom | Dual Sinks, Separate Shower, Separate Tub, Mstr Bdrm - Ground, Mstr Bdrm - Sitting |
Exterior
| Exterior Features | Covered Patio, Open Patio, Deck |
|---|---|
| Lot Description | 1/4 to 1/2 Acre, Paved Road |
| Windows | Plantation Shutters, Hurricane Windows, Impact Glass |
| Roof | Concrete Tile |
| Construction | Brick, Frame/Stucco |
| Front Exposure | West |
School Information
| Elementary | Orchard View Elementary School |
|---|---|
| Middle | Omni Middle School |
| High | Spanish River Community High School |
Additional Information
| Date Listed | February 12th, 2025 |
|---|---|
| Days on Market | 246 |
| Zoning | R-1-AA |
| Foreclosure | No |
| Short Sale | No |
| RE / Bank Owned | No |
| HOA Fees | 125 |
| Parcel ID | 12424625090000060 |
Room Dimensions
| Master Bedroom | 18 x 15 |
|---|---|
| Living Room | 20 x 15 |
| Kitchen | 20 x 14 |
Listing Details
| Office | Coldwell Banker |
|---|---|
| joseph.santini@floridamoves.com |

