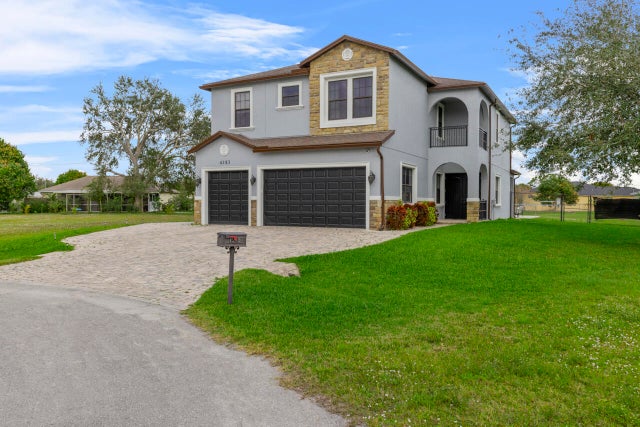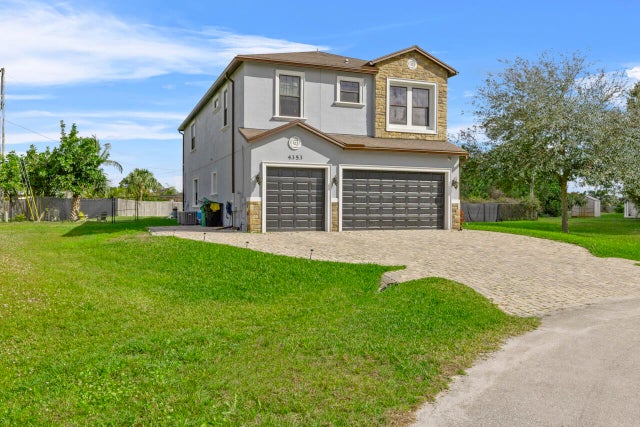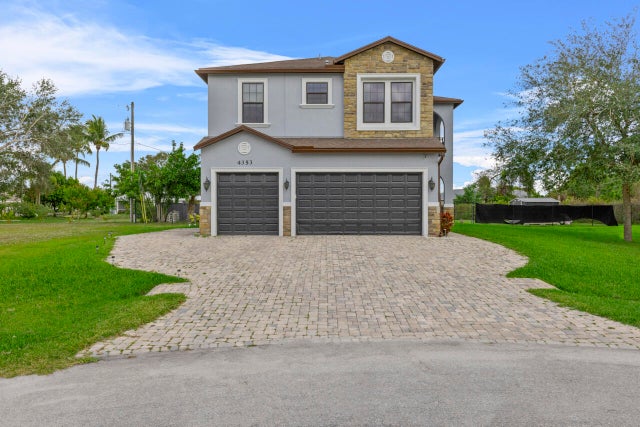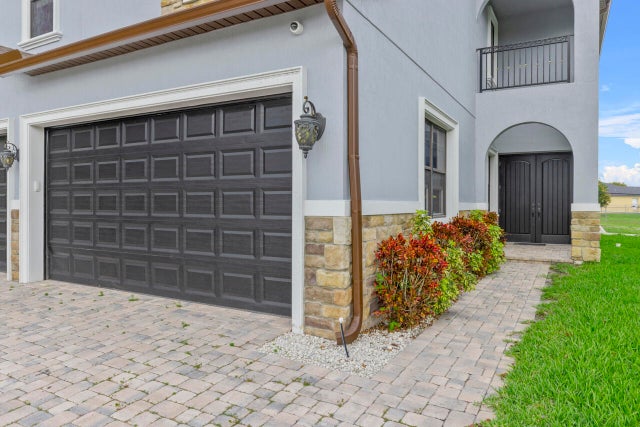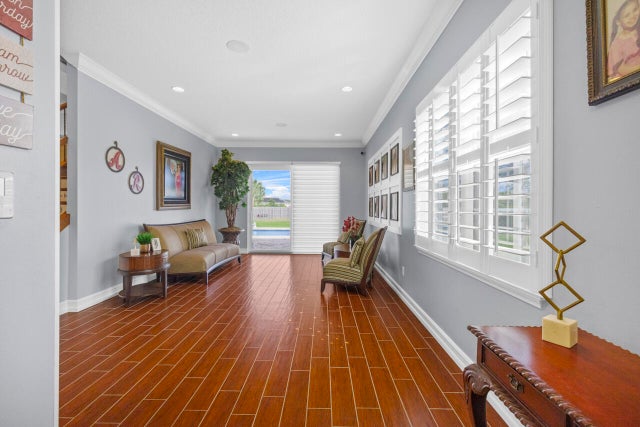About 4353 Sw Otto Court
Discover the stunning custom-built gem nestled in a tranquil cul-de-sac in Port St. Lucie. This exquisite 5 bedroom, 4 bathroom 3 car garage home offers the perfect blend of comfort and style, complete with a private pool that's ideal for relaxation and entertaining. The chef's kitchen is a dream with marble countertops and stainless steel appliances, with a custom wine bar. The large primary suite offers his and hers walk-in closets and vanities. With thoughtfully designed living spaces and high-quality finishes throughout, this home is a true sanctuary. Plus, the home is equipped with fully interior and exterior security system for peace of mind. Whether you're hosting gatherings or seeking a peaceful retreat, this property provides an exceptional living experience.
Features of 4353 Sw Otto Court
| MLS® # | RX-11061534 |
|---|---|
| USD | $812,000 |
| CAD | $1,140,332 |
| CNY | 元5,786,637 |
| EUR | €698,783 |
| GBP | £608,143 |
| RUB | ₽63,944,188 |
| Bedrooms | 5 |
| Bathrooms | 4.00 |
| Full Baths | 4 |
| Total Square Footage | 3,860 |
| Living Square Footage | 3,502 |
| Square Footage | Floor Plan |
| Acres | 0.00 |
| Year Built | 2015 |
| Type | Residential |
| Sub-Type | Single Family Detached |
| Restrictions | None |
| Style | Multi-Level, Traditional |
| Unit Floor | 0 |
| Status | Active |
| HOPA | No Hopa |
| Membership Equity | No |
Community Information
| Address | 4353 Sw Otto Court |
|---|---|
| Area | 7750 |
| Subdivision | Becker Ridge |
| City | Port Saint Lucie |
| County | St. Lucie |
| State | FL |
| Zip Code | 34953 |
Amenities
| Amenities | None |
|---|---|
| Utilities | Public Sewer, Public Water |
| Parking | 2+ Spaces, Driveway, Garage - Attached |
| # of Garages | 3 |
| View | Pool |
| Is Waterfront | No |
| Waterfront | None |
| Has Pool | Yes |
| Pool | Concrete, Inground |
| Pets Allowed | Yes |
| Unit | Multi-Level |
| Subdivision Amenities | None |
| Security | None, Security Sys-Owned |
| Guest House | No |
Interior
| Interior Features | Built-in Shelves, Custom Mirror, Entry Lvl Lvng Area, Volume Ceiling, Walk-in Closet, Wet Bar, Bar, French Door, Closet Cabinets |
|---|---|
| Appliances | Auto Garage Open, Cooktop, Dishwasher, Disposal, Dryer, Freezer, Microwave, Range - Electric, Refrigerator, Smoke Detector, Washer, Compactor |
| Heating | Central |
| Cooling | Ceiling Fan, Central, Electric |
| Fireplace | No |
| # of Stories | 2 |
| Stories | 2.00 |
| Furnished | Unfurnished |
| Master Bedroom | Dual Sinks, Mstr Bdrm - Upstairs |
Exterior
| Exterior Features | Auto Sprinkler, Custom Lighting, Fence, Open Patio, Well Sprinkler, Cabana |
|---|---|
| Lot Description | < 1/4 Acre, Public Road, Paved Road |
| Windows | Blinds, Impact Glass, Plantation Shutters |
| Roof | Comp Shingle |
| Construction | Concrete |
| Front Exposure | Southwest |
School Information
| Elementary | Morningside Elementary School |
|---|---|
| Middle | Southport Middle School |
| High | Treasure Coast High School |
Additional Information
| Date Listed | February 12th, 2025 |
|---|---|
| Days on Market | 245 |
| Zoning | Reside |
| Foreclosure | No |
| Short Sale | No |
| RE / Bank Owned | No |
| Parcel ID | 342066521630006 |
Room Dimensions
| Master Bedroom | 13.4 x 22 |
|---|---|
| Living Room | 15 x 25.2 |
| Kitchen | 15.9 x 12.5 |
Listing Details
| Office | Illustrated Properties LLC |
|---|---|
| mikepappas@keyes.com |

