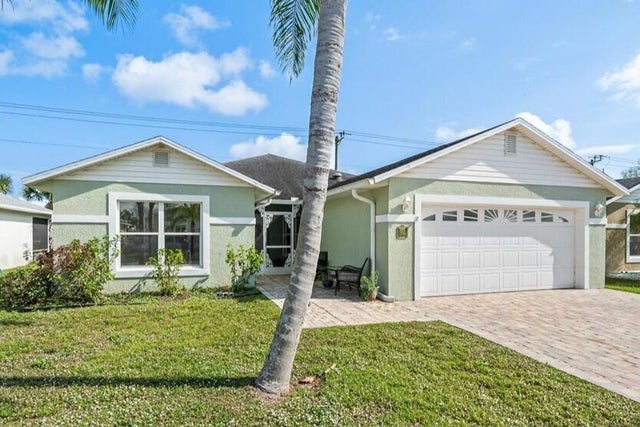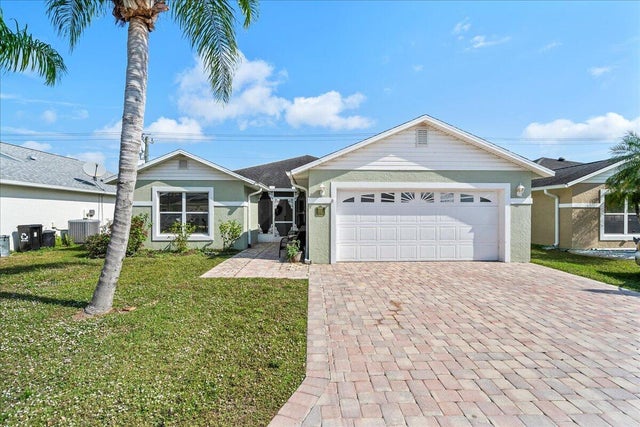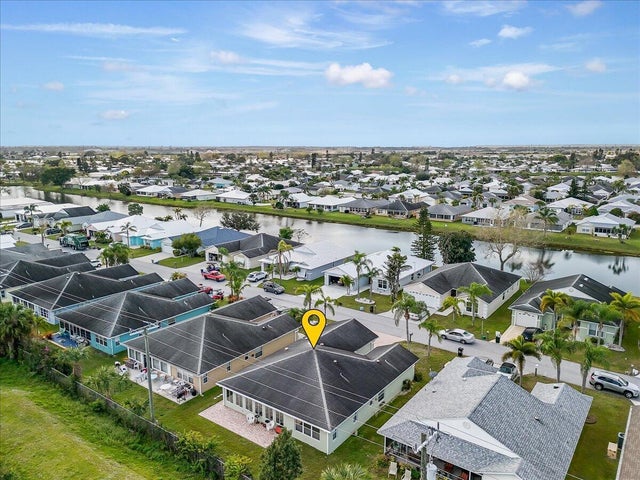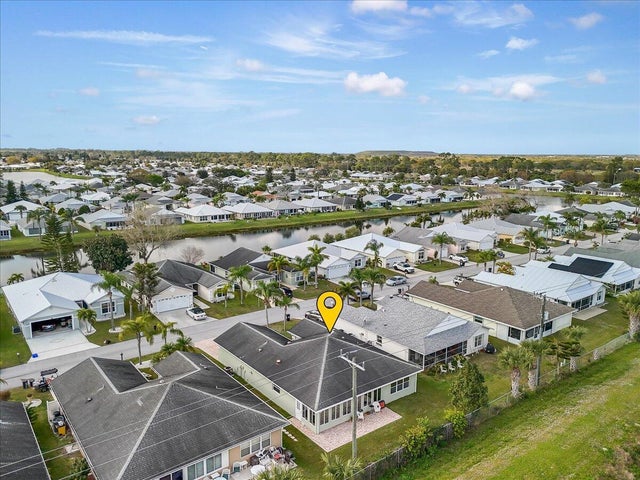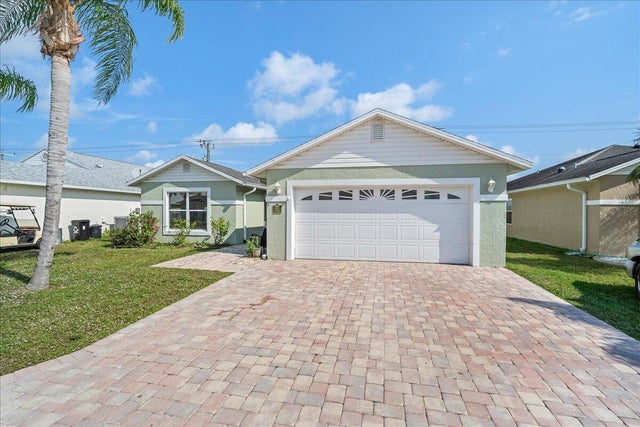About 6612 Alemendra Street
Morning coffee or evening cocktails on the enclosed lanai in this beautiful home in a 55+community. Entertain friends and family with meals that are a joy in the beautiful updated Kitchen with stunning cabinetry, stainless appliances and Granite countertops. Fabulous plank flooring. Both full baths are completely updated. Play golf, swim and tons of other activities available without leaving the community. Minutes from shopping, restaurants and all the amazing opportunities in the area. Situated between Vero Beach and Fort Pierce. NEW OWNERS LAND LEASE ESTIMATED AT $589
Open Houses
| Sat, Oct 18th | 12:00pm - 2:00pm |
|---|
Features of 6612 Alemendra Street
| MLS® # | RX-11061433 |
|---|---|
| USD | $200,000 |
| CAD | $280,510 |
| CNY | 元1,425,410 |
| EUR | €171,519 |
| GBP | £148,954 |
| RUB | ₽16,212,600 |
| Bedrooms | 3 |
| Bathrooms | 2.00 |
| Full Baths | 2 |
| Total Square Footage | 2,959 |
| Living Square Footage | 1,714 |
| Square Footage | Tax Rolls |
| Acres | 0.14 |
| Year Built | 2001 |
| Type | Residential |
| Sub-Type | Single Family Detached |
| Style | Traditional, Ranch |
| Unit Floor | 0 |
| Status | Price Change |
| HOPA | Yes-Verified |
| Membership Equity | No |
Community Information
| Address | 6612 Alemendra Street |
|---|---|
| Area | 7040 |
| Subdivision | SPANISH LAKES FAIRWAYS NE PHASE |
| Development | SPANISH LAKES FAIRWAYS |
| City | Fort Pierce |
| County | St. Lucie |
| State | FL |
| Zip Code | 34951 |
Amenities
| Amenities | Clubhouse, Community Room, Exercise Room, Library, Pickleball, Picnic Area, Pool, Shuffleboard, Golf Course, Tennis, Billiards, Cafe/Restaurant, Dog Park |
|---|---|
| Utilities | Cable, 3-Phase Electric, Public Sewer, Public Water |
| Parking | 2+ Spaces, Garage - Attached |
| # of Garages | 2 |
| View | Garden |
| Is Waterfront | No |
| Waterfront | None |
| Has Pool | No |
| Pets Allowed | Restricted |
| Subdivision Amenities | Clubhouse, Community Room, Exercise Room, Library, Pickleball, Picnic Area, Pool, Shuffleboard, Golf Course Community, Community Tennis Courts, Billiards, Cafe/Restaurant, Dog Park |
Interior
| Interior Features | Ctdrl/Vault Ceilings, Pantry, Foyer, Walk-in Closet, Built-in Shelves |
|---|---|
| Appliances | Dishwasher, Dryer, Microwave, Range - Electric, Refrigerator, Washer, Water Heater - Elec, Smoke Detector, Central Vacuum |
| Heating | Central, Electric |
| Cooling | Central, Electric |
| Fireplace | No |
| # of Stories | 1 |
| Stories | 1.00 |
| Furnished | Unfurnished, Furniture Negotiable |
| Master Bedroom | Separate Shower, Mstr Bdrm - Ground |
Exterior
| Lot Description | < 1/4 Acre |
|---|---|
| Windows | Plantation Shutters |
| Roof | Comp Shingle |
| Construction | CBS, Frame/Stucco |
| Front Exposure | West |
Additional Information
| Date Listed | February 11th, 2025 |
|---|---|
| Days on Market | 249 |
| Zoning | Planne |
| Foreclosure | No |
| Short Sale | No |
| RE / Bank Owned | No |
| Parcel ID | 130650003640006 |
Room Dimensions
| Master Bedroom | 16 x 16 |
|---|---|
| Bedroom 2 | 12 x 9 |
| Bedroom 3 | 13 x 10 |
| Dining Room | 12 x 11 |
| Living Room | 19 x 14 |
| Kitchen | 16 x 10 |
| Patio | 24 x 11 |
Listing Details
| Office | Equity Florida Treasure Coast LLC |
|---|---|
| jimtippmann@gmail.com |

