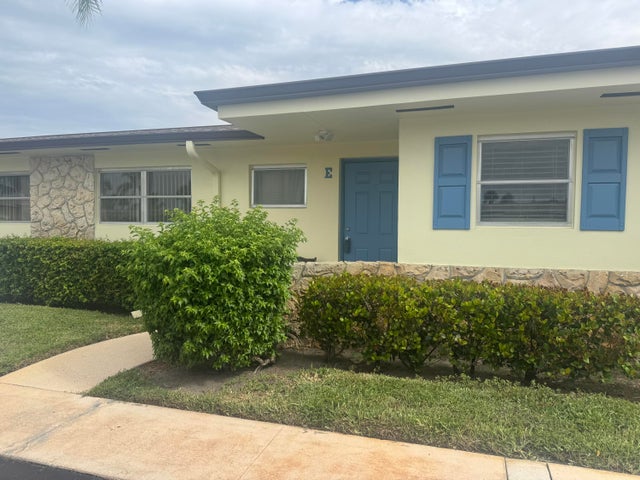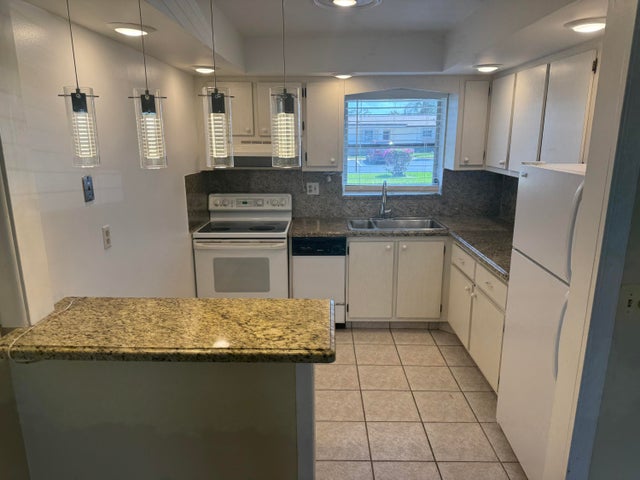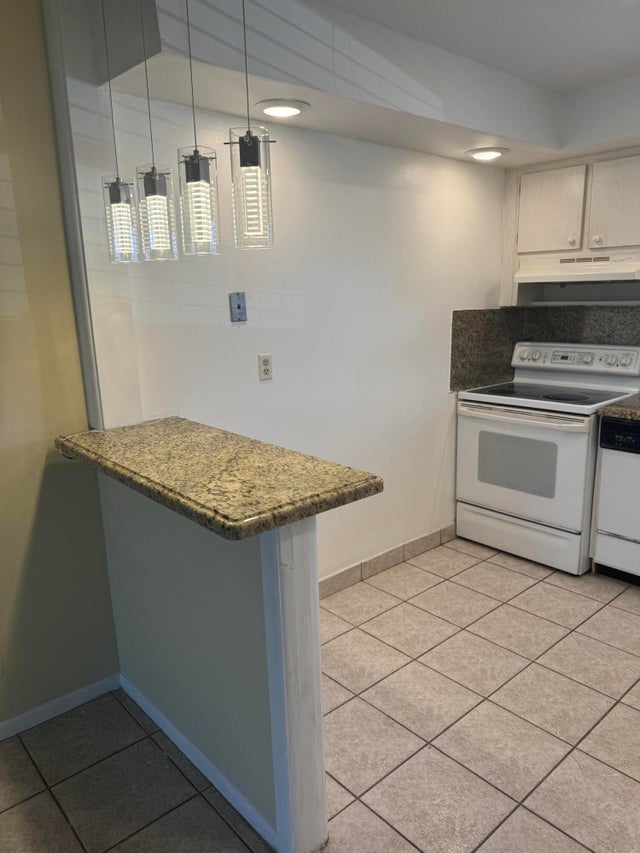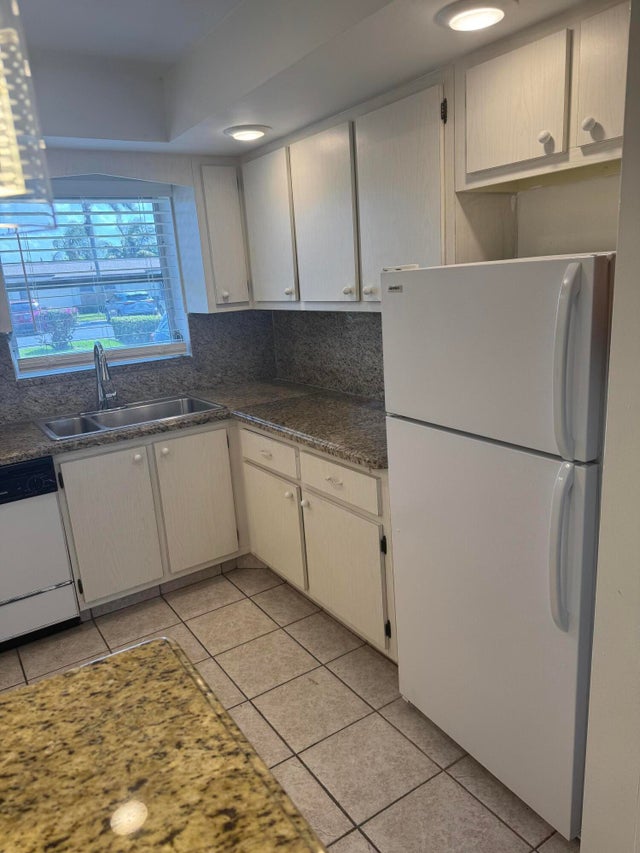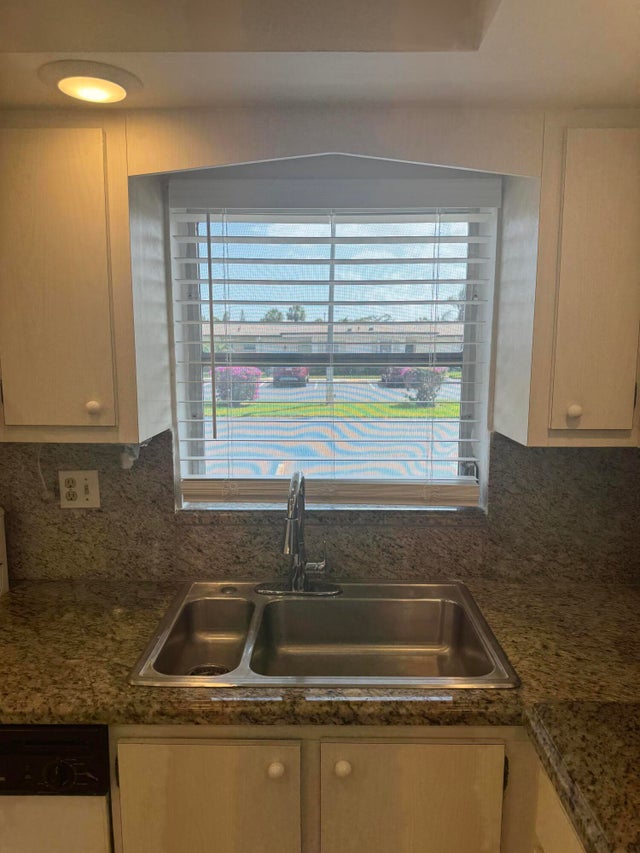About 2804 Crosley E Drive E #apt E
Great home in a nice neighborhood. Features ceramic tile flooring throughout, NEWER AC and NEW ROOF, Large kitchen with plenty of cabinet space, lots of counter space and tile backsplash. The Primary suite includes an elegant en suite bath with tiled step-in shower plus plenty of closet space. You will also love the sunroom that can be used as additional seating area or even as office space. Community amenities include a clubhouse with fitness studio, sauna, game room, craft room, library, and pool. Cresthaven Villas is conveniently located close to West Palm transportation centers and thoroughfares plus the area's best shopping, dining, entertainment, recreation and beach. Water and lawn maintenance included with HOA.
Features of 2804 Crosley E Drive E #apt E
| MLS® # | RX-11061422 |
|---|---|
| USD | $129,999 |
| CAD | $182,473 |
| CNY | 元925,606 |
| EUR | €111,622 |
| GBP | £96,948 |
| RUB | ₽10,511,004 |
| HOA Fees | $518 |
| Bedrooms | 2 |
| Bathrooms | 2.00 |
| Full Baths | 2 |
| Total Square Footage | 892 |
| Living Square Footage | 892 |
| Square Footage | Appraisal |
| Acres | 0.00 |
| Year Built | 1970 |
| Type | Residential |
| Sub-Type | Townhouse / Villa / Row |
| Unit Floor | 1 |
| Status | Active |
| HOPA | Yes-Verified |
| Membership Equity | No |
Community Information
| Address | 2804 Crosley E Drive E #apt E |
|---|---|
| Area | 5720 |
| Subdivision | CRESTHAVEN VILLAS 14 CONDO |
| Development | Cresthaven Villas |
| City | West Palm Beach |
| County | Palm Beach |
| State | FL |
| Zip Code | 33415 |
Amenities
| Amenities | Pool, Clubhouse, Exercise Room, Common Laundry, Community Room, Game Room, Library, Shuffleboard, Spa-Hot Tub, Sidewalks, Billiards, Workshop |
|---|---|
| Utilities | Public Sewer, Public Water, 3-Phase Electric, Cable |
| Parking | Assigned, Guest, Vehicle Restrictions |
| View | Garden |
| Is Waterfront | No |
| Waterfront | None |
| Has Pool | No |
| Pets Allowed | No |
| Subdivision Amenities | Pool, Clubhouse, Exercise Room, Common Laundry, Community Room, Game Room, Library, Shuffleboard, Spa-Hot Tub, Sidewalks, Billiards, Workshop |
Interior
| Interior Features | None |
|---|---|
| Appliances | Freezer, Microwave, Refrigerator, Range - Electric, Water Heater - Elec, Smoke Detector, Cooktop |
| Heating | Central |
| Cooling | Central |
| Fireplace | No |
| # of Stories | 1 |
| Stories | 1.00 |
| Furnished | Unfurnished, Furniture Negotiable |
| Master Bedroom | Separate Shower |
Exterior
| Windows | Blinds |
|---|---|
| Roof | Comp Shingle |
| Construction | CBS, Concrete, Block |
| Front Exposure | South |
Additional Information
| Date Listed | February 11th, 2025 |
|---|---|
| Days on Market | 251 |
| Zoning | RH |
| Foreclosure | No |
| Short Sale | No |
| RE / Bank Owned | No |
| HOA Fees | 518 |
| Parcel ID | 00424414210010050 |
Room Dimensions
| Master Bedroom | 11 x 14 |
|---|---|
| Living Room | 21 x 13 |
| Kitchen | 10 x 12 |
Listing Details
| Office | Partnership Realty Inc. |
|---|---|
| alvarezbroker@gmail.com |

