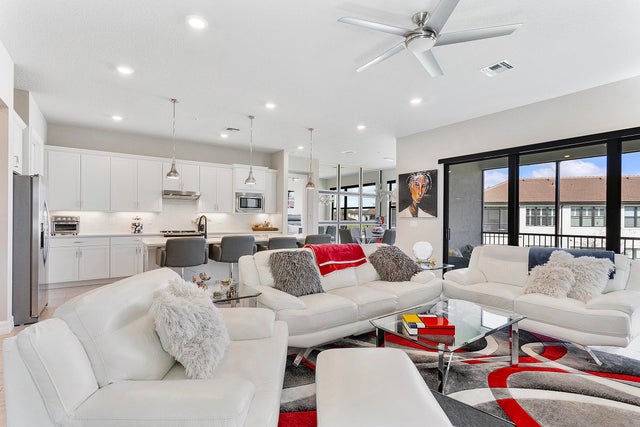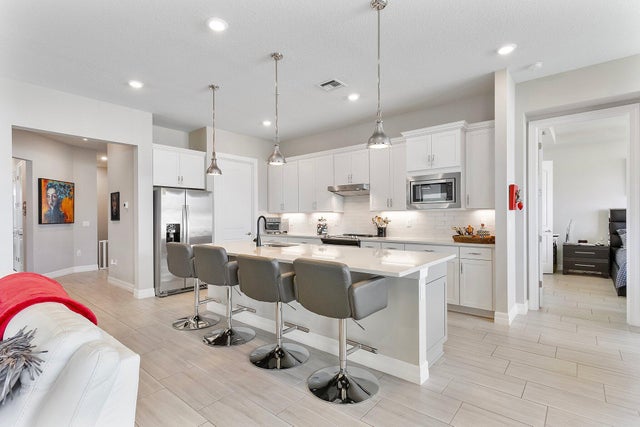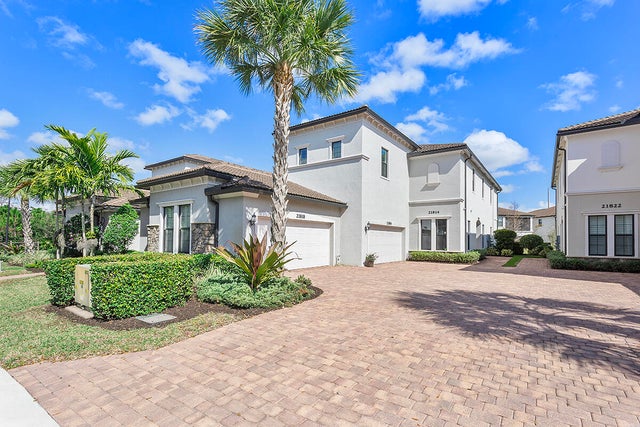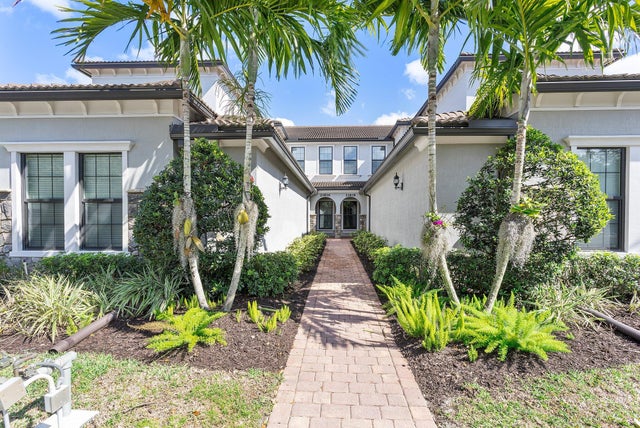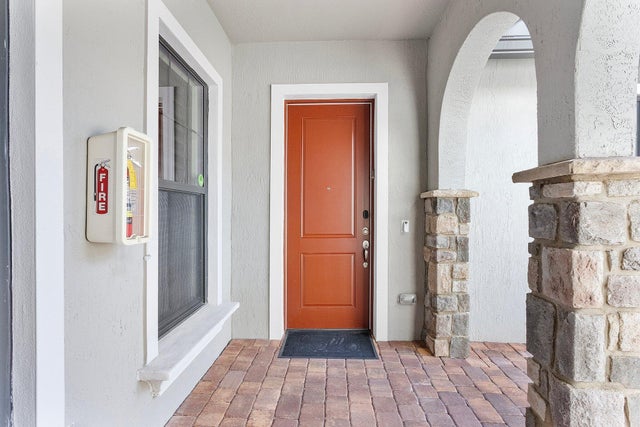About 21818 Canadensis Circle #202
Exquisite home in a Premier 55+ community! Step into sophistication with this impeccably designed 3-bedroom, 2.5 bath condo, built in 2020. Enjoy your own private elevator to the main floor. All rooms are on main level, featuring a flex room, walk-in pantry, screened balcony, sprinkler system in every room and monitored security! Every detail exudes luxury, from the elegant tile flooring to the custom mirrored dining room wall, custom designed wall unit, and designer light fixtures throughout. Enjoy your own private gourmet kitchen, featuring premium stainless steel appliances, stunning granite countertops, and ample storage. The primary on-suite offers a spa-like retreat and a spacious walk-in closet. Constructed with full impact glass windows, this home ensures both style and security.
Features of 21818 Canadensis Circle #202
| MLS® # | RX-11061154 |
|---|---|
| USD | $799,900 |
| CAD | $1,123,340 |
| CNY | 元5,700,407 |
| EUR | €688,370 |
| GBP | £599,081 |
| RUB | ₽62,991,325 |
| HOA Fees | $799 |
| Bedrooms | 3 |
| Bathrooms | 3.00 |
| Full Baths | 2 |
| Half Baths | 1 |
| Total Square Footage | 3,315 |
| Living Square Footage | 2,558 |
| Square Footage | Tax Rolls |
| Acres | 0.00 |
| Year Built | 2020 |
| Type | Residential |
| Sub-Type | Condo or Coop |
| Style | < 4 Floors, Townhouse |
| Unit Floor | 2 |
| Status | Pending |
| HOPA | Yes-Verified |
| Membership Equity | No |
Community Information
| Address | 21818 Canadensis Circle #202 |
|---|---|
| Area | 4770 |
| Subdivision | BOCA FLORES CONDO |
| City | Boca Raton |
| County | Palm Beach |
| State | FL |
| Zip Code | 33428 |
Amenities
| Amenities | Pool, Sidewalks |
|---|---|
| Utilities | Cable, 3-Phase Electric, Public Sewer, Public Water |
| Parking | 2+ Spaces, Driveway, Garage - Attached |
| # of Garages | 2 |
| View | Lake |
| Is Waterfront | Yes |
| Waterfront | Lake |
| Has Pool | No |
| Pets Allowed | Restricted |
| Unit | Corner |
| Subdivision Amenities | Pool, Sidewalks |
| Security | Gate - Manned |
Interior
| Interior Features | Custom Mirror, Pantry, Walk-in Closet, Elevator, Fire Sprinkler, Cook Island |
|---|---|
| Appliances | Auto Garage Open, Dishwasher, Disposal, Dryer, Microwave, Range - Electric, Refrigerator, Smoke Detector, Washer |
| Heating | Central |
| Cooling | Central |
| Fireplace | No |
| # of Stories | 2 |
| Stories | 2.00 |
| Furnished | Furniture Negotiable |
| Master Bedroom | Dual Sinks, Separate Shower |
Exterior
| Exterior Features | Auto Sprinkler, Screened Patio, Covered Balcony, Screened Balcony |
|---|---|
| Lot Description | < 1/4 Acre |
| Windows | Impact Glass |
| Roof | Barrel |
| Construction | CBS |
| Front Exposure | Southwest |
School Information
| Elementary | Sandpiper Elementary School |
|---|---|
| Middle | Eagles Landing Middle School |
| High | Olympic Heights Community High |
Additional Information
| Date Listed | February 11th, 2025 |
|---|---|
| Days on Market | 246 |
| Zoning | RS |
| Foreclosure | No |
| Short Sale | No |
| RE / Bank Owned | No |
| HOA Fees | 799 |
| Parcel ID | 00424719400262020 |
Room Dimensions
| Master Bedroom | 12.42 x 15.5 |
|---|---|
| Bedroom 2 | 11.9 x 10.83 |
| Bedroom 3 | 12.75 x 12.25 |
| Den | 12.9 x 11.5 |
| Living Room | 17.9 x 19.75 |
| Kitchen | 0 x 0 |
Listing Details
| Office | EXP Realty LLC |
|---|---|
| a.shahin.broker@exprealty.net |

