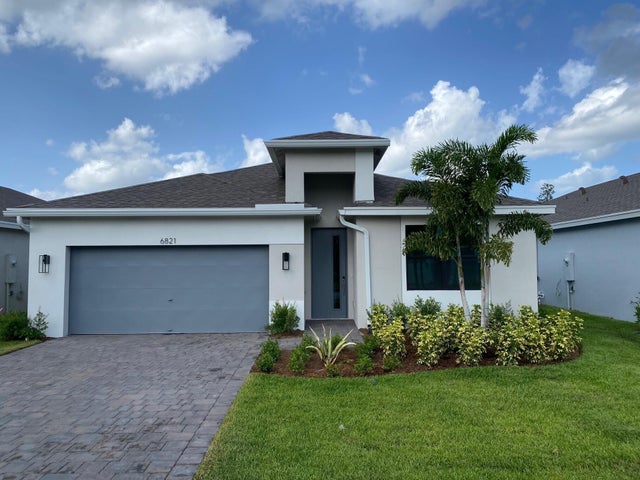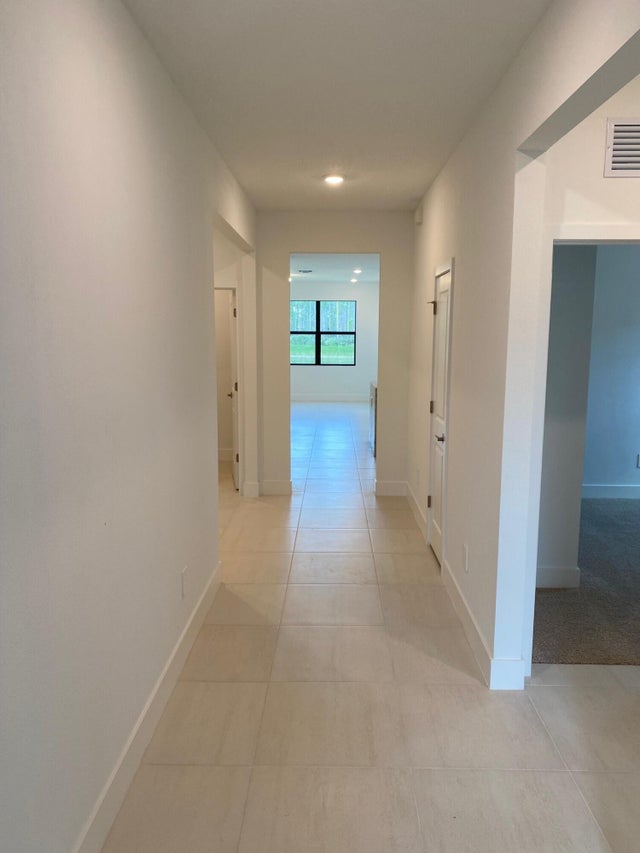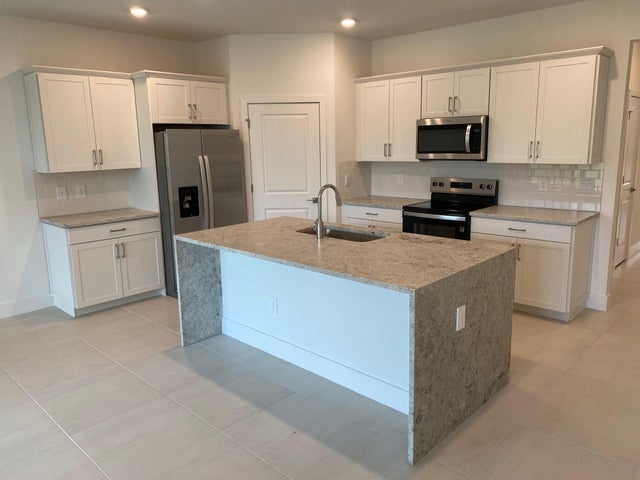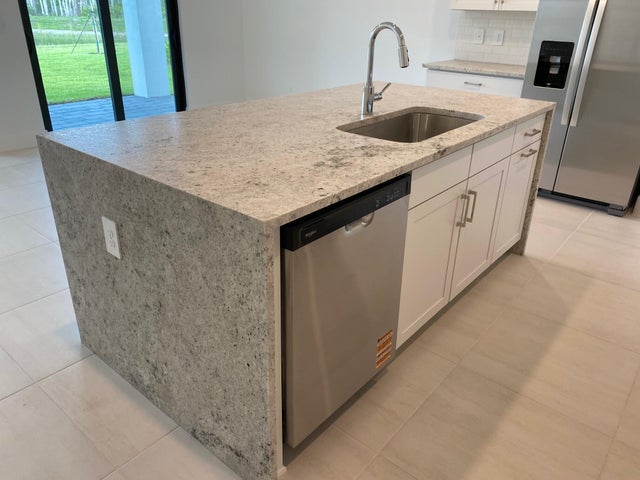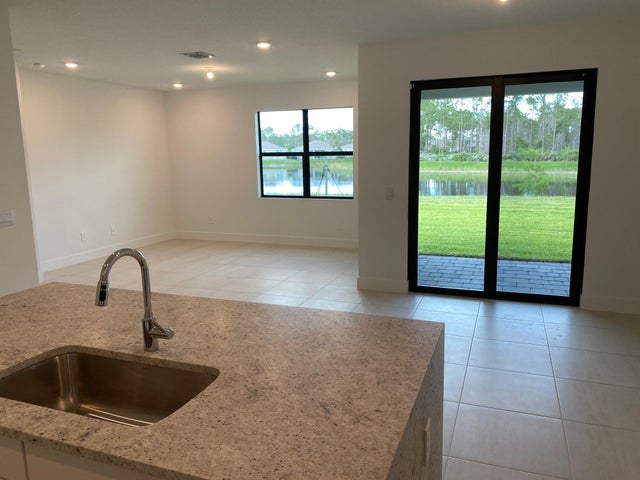About 6821 Se Park Trace Drive
The Cali floor plan is a single-story, single-family home with 1,828 square feet featured in our Preserves at Park Trace community in Stuart, Florida. It features 4 bedrooms and 2 bathrooms, and a 2-car garage. This design includes an open-concept layout that combines the living room, dining area, and kitchen, creating a fluid living space. The primary bedroom, located at the back of the home for added privacy, includes an en-suite bathroom and a huge walk-in closet. The three additional bedrooms are situated near the second bathroom, making the home convenient for both family members and guests. Outside features a large, covered lanai perfect for outdoor relaxation and gatherings.
Features of 6821 Se Park Trace Drive
| MLS® # | RX-11060970 |
|---|---|
| USD | $599,000 |
| CAD | $841,206 |
| CNY | 元4,268,714 |
| EUR | €515,481 |
| GBP | £448,618 |
| RUB | ₽47,170,651 |
| HOA Fees | $270 |
| Bedrooms | 4 |
| Bathrooms | 2.00 |
| Full Baths | 2 |
| Total Square Footage | 2,362 |
| Living Square Footage | 1,828 |
| Square Footage | Floor Plan |
| Acres | 0.14 |
| Year Built | 2024 |
| Type | Residential |
| Sub-Type | Single Family Detached |
| Restrictions | Lease OK w/Restrict, Comercial Vehicles Prohibited |
| Style | Other Arch |
| Unit Floor | 0 |
| Status | Pending |
| HOPA | No Hopa |
| Membership Equity | No |
Community Information
| Address | 6821 Se Park Trace Drive |
|---|---|
| Area | 14 - Hobe Sound/Stuart - South of Cove Rd |
| Subdivision | THE PRESERVE AT PARK TRACE PUD |
| City | Stuart |
| County | Martin |
| State | FL |
| Zip Code | 34997 |
Amenities
| Amenities | Sidewalks, Street Lights |
|---|---|
| Utilities | 3-Phase Electric, Public Water, Public Sewer |
| Parking | Garage - Attached, Driveway |
| # of Garages | 2 |
| View | Other |
| Is Waterfront | Yes |
| Waterfront | None |
| Has Pool | No |
| Pets Allowed | Restricted |
| Subdivision Amenities | Sidewalks, Street Lights |
| Security | Gate - Unmanned |
Interior
| Interior Features | Pantry, Walk-in Closet |
|---|---|
| Appliances | Refrigerator, Range - Electric, Water Heater - Elec, Disposal, Microwave, Smoke Detector, Auto Garage Open |
| Heating | Central |
| Cooling | Central |
| Fireplace | No |
| # of Stories | 1 |
| Stories | 1.00 |
| Furnished | Unfurnished |
| Master Bedroom | Separate Shower, Separate Tub, Dual Sinks |
Exterior
| Exterior Features | Covered Patio, Auto Sprinkler |
|---|---|
| Lot Description | < 1/4 Acre, Sidewalks, Paved Road, West of US-1 |
| Windows | Impact Glass |
| Roof | Comp Shingle |
| Construction | CBS |
| Front Exposure | Southwest |
Additional Information
| Date Listed | February 10th, 2025 |
|---|---|
| Days on Market | 247 |
| Zoning | Single Family |
| Foreclosure | No |
| Short Sale | No |
| RE / Bank Owned | No |
| HOA Fees | 270 |
| Parcel ID | 343841002000008900 |
Room Dimensions
| Master Bedroom | 12 x 15 |
|---|---|
| Living Room | 15 x 16 |
| Kitchen | 8 x 11 |
Listing Details
| Office | D.R. Horton Realty of Southeas |
|---|---|
| lccamarena@drhorton.com |

