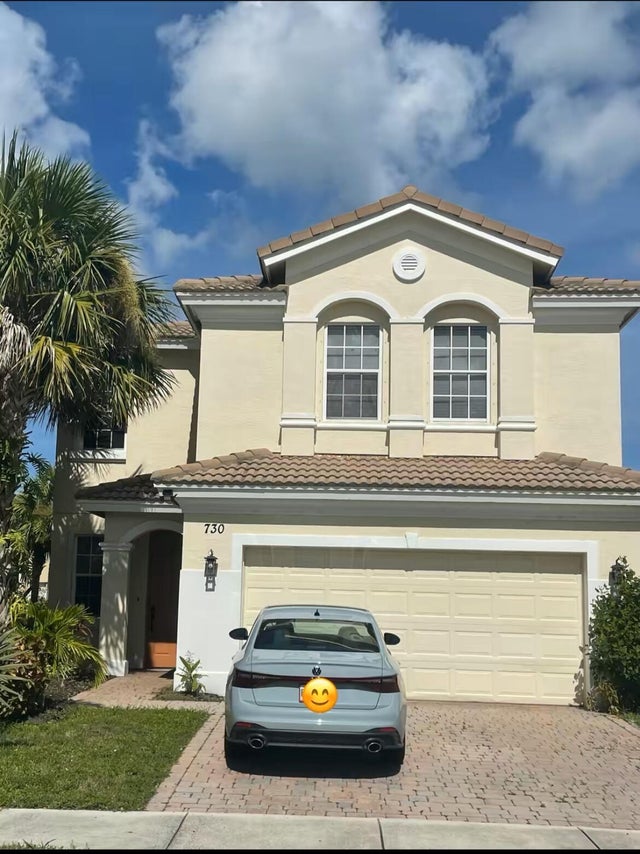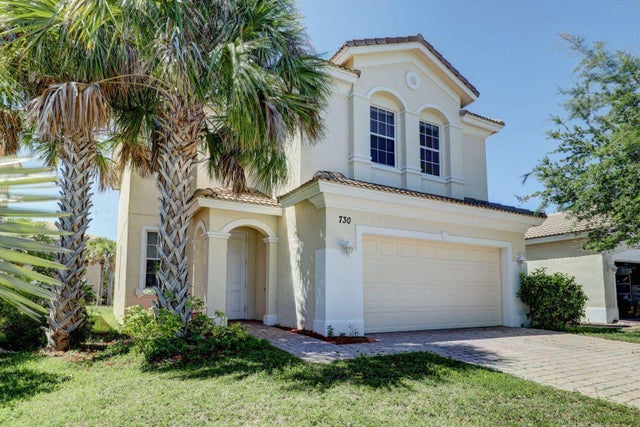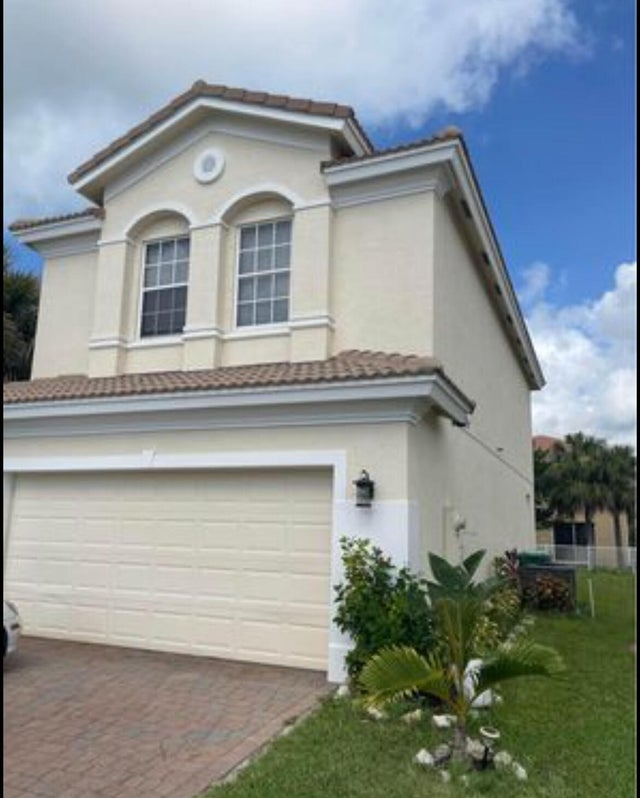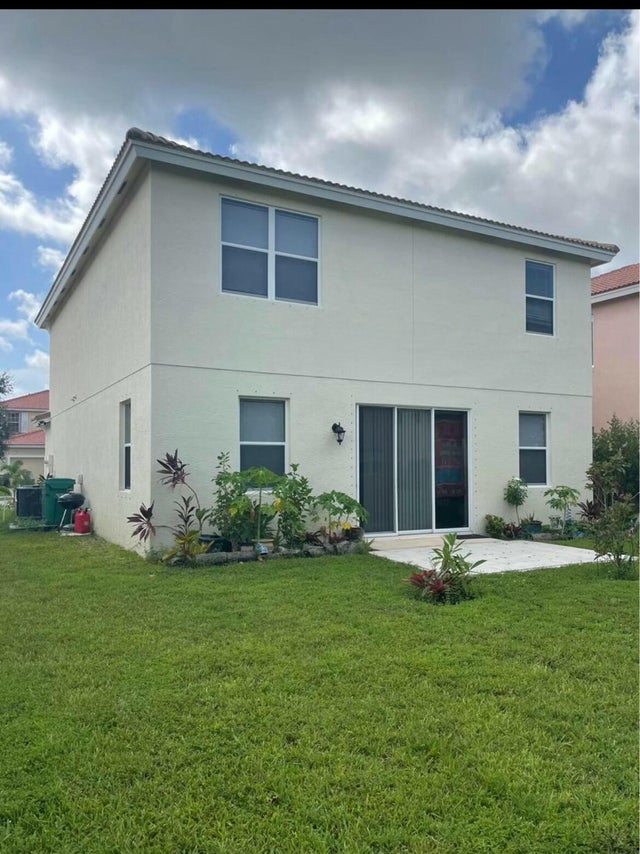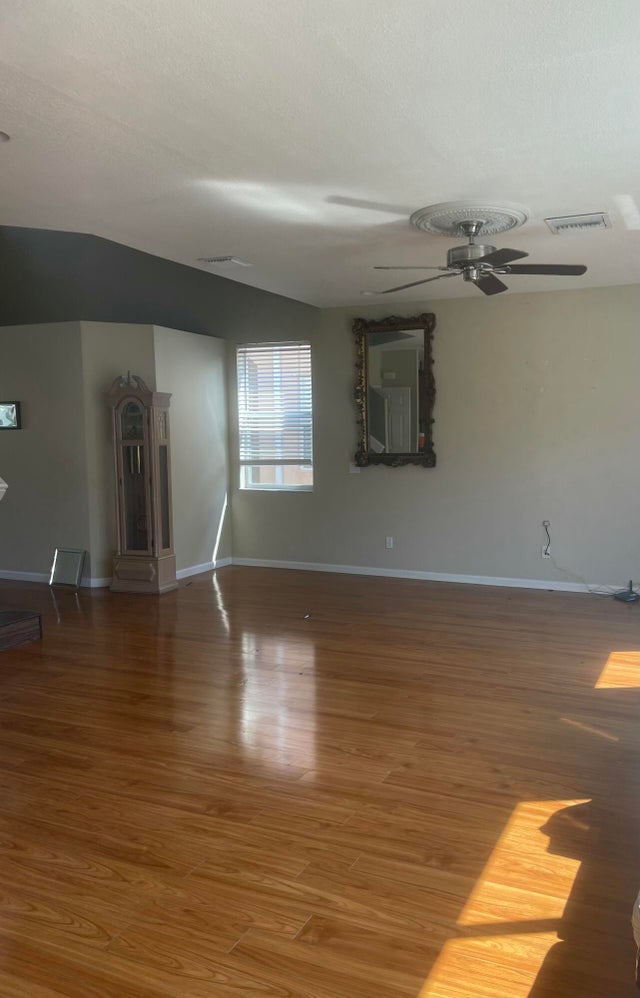About 730 Nw Leonardo Circle
This property is tenant occupied. The tenant is on a one-year lease. Please don't disturb
Features of 730 Nw Leonardo Circle
| MLS® # | RX-11060807 |
|---|---|
| USD | $488,000 |
| CAD | $680,126 |
| CNY | 元3,464,702 |
| EUR | €418,982 |
| GBP | £369,180 |
| RUB | ₽38,942,254 |
| HOA Fees | $411 |
| Bedrooms | 4 |
| Bathrooms | 3.00 |
| Full Baths | 2 |
| Half Baths | 1 |
| Total Square Footage | 2,438 |
| Living Square Footage | 1,973 |
| Square Footage | Tax Rolls |
| Acres | 0.12 |
| Year Built | 2008 |
| Type | Residential |
| Sub-Type | Single Family Detached |
| Restrictions | None |
| Style | Patio Home |
| Unit Floor | 0 |
| Status | Price Change |
| HOPA | No Hopa |
| Membership Equity | No |
Community Information
| Address | 730 Nw Leonardo Circle |
|---|---|
| Area | 7370 |
| Subdivision | VIZCAYA FALLS PLAT 3 |
| City | Port Saint Lucie |
| County | St. Lucie |
| State | FL |
| Zip Code | 34986 |
Amenities
| Amenities | Pool, Tennis, Basketball, Lobby, Exercise Room, Game Room, Picnic Area, Sidewalks, Manager on Site, Internet Included, Park, Playground, Fitness Trail |
|---|---|
| Utilities | Public Sewer |
| Parking | Garage - Attached, 2+ Spaces |
| # of Garages | 2 |
| View | Other |
| Is Waterfront | No |
| Waterfront | None |
| Has Pool | No |
| Pool | Concrete |
| Boat Services | Wake Zone |
| Pets Allowed | Yes |
| Unit | Multi-Level |
| Subdivision Amenities | Pool, Community Tennis Courts, Basketball, Lobby, Exercise Room, Game Room, Picnic Area, Sidewalks, Manager on Site, Internet Included, Park, Playground, Fitness Trail |
| Security | Gate - Unmanned, Security Patrol, Security Bars |
| Guest House | No |
Interior
| Interior Features | Walk-in Closet |
|---|---|
| Appliances | Auto Garage Open |
| Heating | Central |
| Cooling | Ceiling Fan |
| Fireplace | No |
| # of Stories | 2 |
| Stories | 2.00 |
| Furnished | Unfurnished |
| Master Bedroom | Separate Shower, Spa Tub & Shower, Mstr Bdrm - Upstairs |
Exterior
| Exterior Features | Auto Sprinkler |
|---|---|
| Lot Description | < 1/4 Acre |
| Windows | Sliding |
| Construction | CBS |
| Front Exposure | West |
Additional Information
| Date Listed | February 10th, 2025 |
|---|---|
| Days on Market | 260 |
| Zoning | Planne |
| Foreclosure | No |
| Short Sale | No |
| RE / Bank Owned | No |
| HOA Fees | 411 |
| Parcel ID | 331280000450000 |
Room Dimensions
| Master Bedroom | 15 x 15 |
|---|---|
| Living Room | 21 x 21 |
| Kitchen | 12 x 10 |
Listing Details
| Office | Barosy Realty |
|---|---|
| ready2dobusiness@gmail.com |

