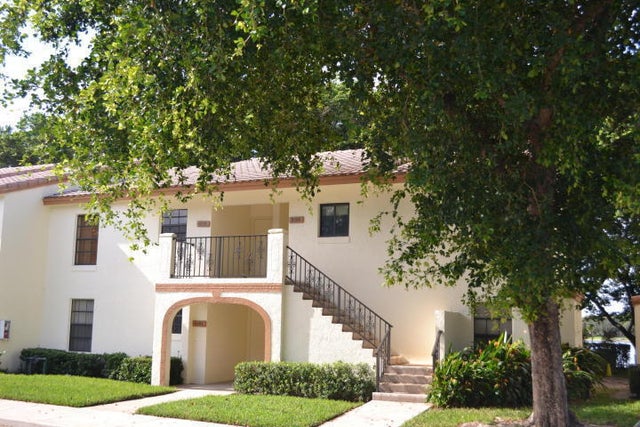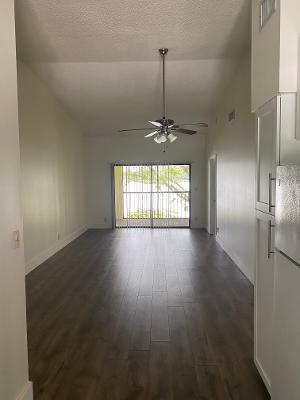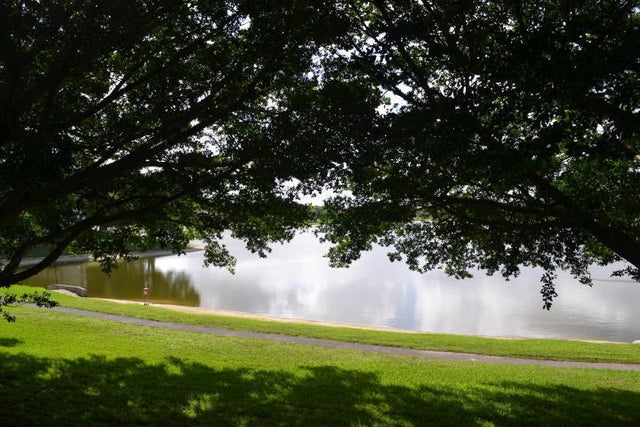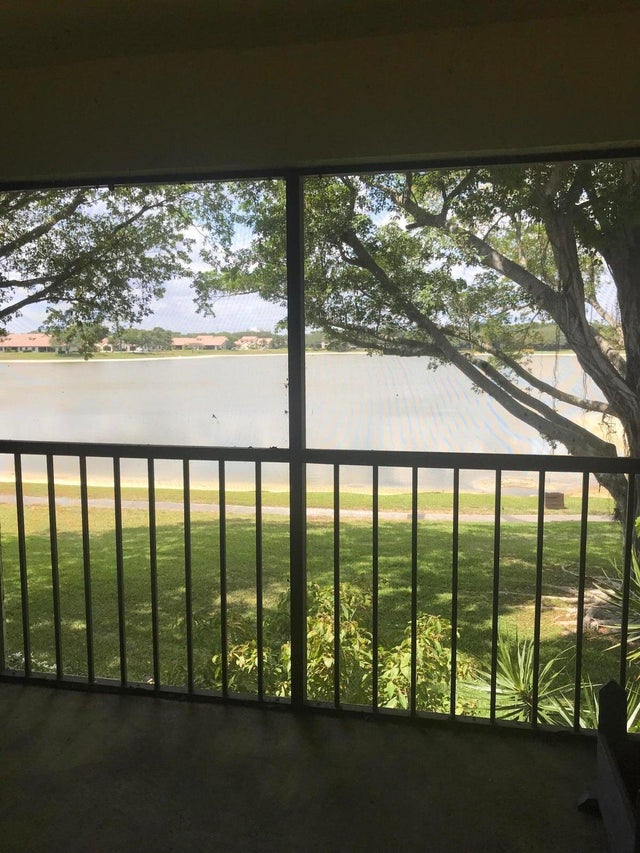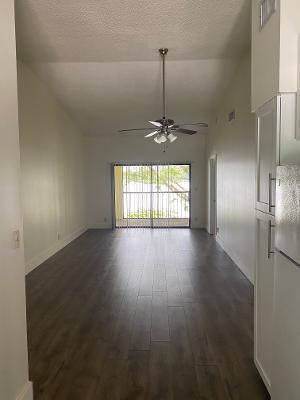About 2900 Olivewood Terrace #2060
Grreat Condo on gated community, Second floor with vaulted ceiling new kitchen and appliances,. AC Has been replaced 2 years ago.. A must see..
Features of 2900 Olivewood Terrace #2060
| MLS® # | RX-11060630 |
|---|---|
| USD | $329,726 |
| CAD | $462,457 |
| CNY | 元2,349,974 |
| EUR | €282,772 |
| GBP | £245,569 |
| RUB | ₽26,728,579 |
| HOA Fees | $577 |
| Bedrooms | 2 |
| Bathrooms | 2.00 |
| Full Baths | 2 |
| Total Square Footage | 966 |
| Living Square Footage | 938 |
| Square Footage | Appraisal |
| Acres | 0.00 |
| Year Built | 1986 |
| Type | Residential |
| Sub-Type | Condo or Coop |
| Restrictions | Buyer Approval, Lease OK |
| Unit Floor | 2 |
| Status | Active |
| HOPA | No Hopa |
| Membership Equity | No |
Community Information
| Address | 2900 Olivewood Terrace #2060 |
|---|---|
| Area | 4250 |
| Subdivision | LAKE WINDWOOD CONDO |
| City | Boca Raton |
| County | Palm Beach |
| State | FL |
| Zip Code | 33431 |
Amenities
| Amenities | Pool, Tennis, Bike - Jog, Clubhouse, Basketball, Community Room, Manager on Site, Playground, Dog Park, Fitness Trail |
|---|---|
| Utilities | Public Water, 3-Phase Electric, Cable |
| Parking | Assigned, Open |
| View | Lake |
| Is Waterfront | Yes |
| Waterfront | Lake |
| Has Pool | No |
| Pets Allowed | Yes |
| Subdivision Amenities | Pool, Community Tennis Courts, Bike - Jog, Clubhouse, Basketball, Community Room, Manager on Site, Playground, Dog Park, Fitness Trail |
| Security | Gate - Manned, Security Patrol, Private Guard |
Interior
| Interior Features | Ctdrl/Vault Ceilings, Split Bedroom, Walk-in Closet |
|---|---|
| Appliances | Dishwasher, Microwave, Range - Electric, Washer, Disposal, Smoke Detector |
| Heating | Central |
| Cooling | Ceiling Fan, Central |
| Fireplace | No |
| # of Stories | 2 |
| Stories | 2.00 |
| Furnished | Unfurnished |
| Master Bedroom | Separate Shower |
Exterior
| Exterior Features | Screened Patio, Auto Sprinkler |
|---|---|
| Roof | Barrel |
| Construction | CBS, Concrete, Block |
| Front Exposure | East |
Additional Information
| Date Listed | February 8th, 2025 |
|---|---|
| Days on Market | 251 |
| Zoning | R1D(ci |
| Foreclosure | No |
| Short Sale | No |
| RE / Bank Owned | No |
| HOA Fees | 577 |
| Parcel ID | 06434717240062060 |
Room Dimensions
| Master Bedroom | 14 x 11 |
|---|---|
| Bedroom 2 | 11 x 10 |
| Living Room | 20 x 12 |
| Kitchen | 13 x 8 |
Listing Details
| Office | Realty Standard Inc |
|---|---|
| dominick@realtystandard.com |

