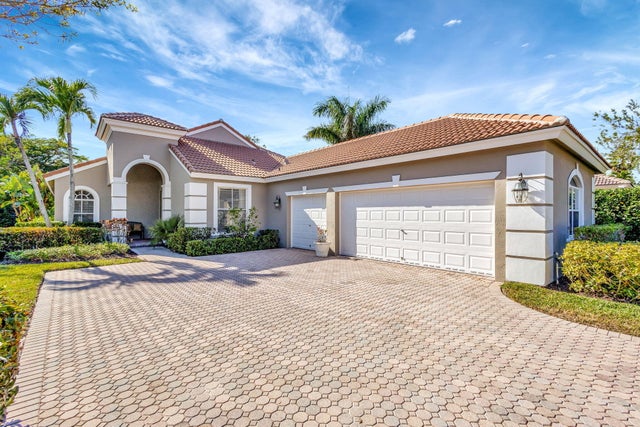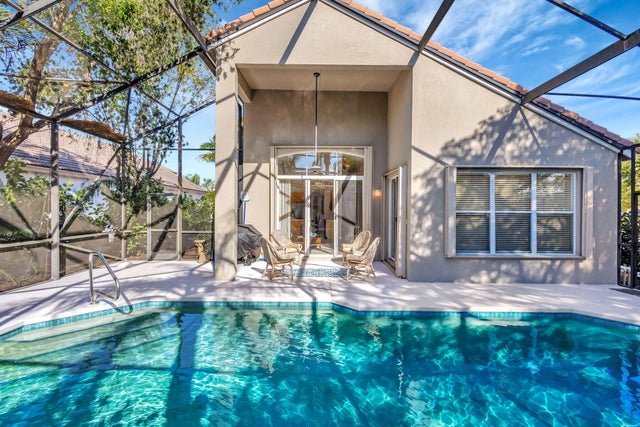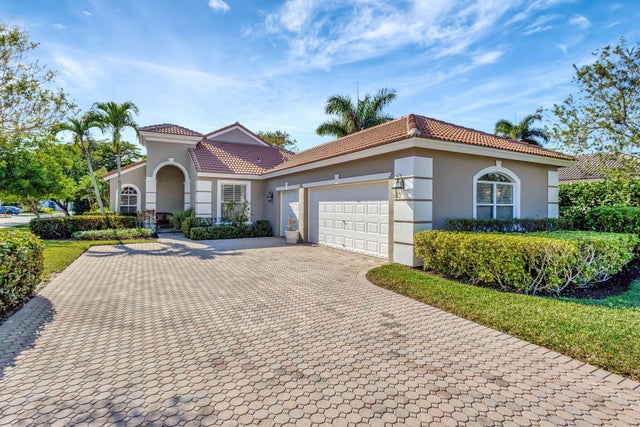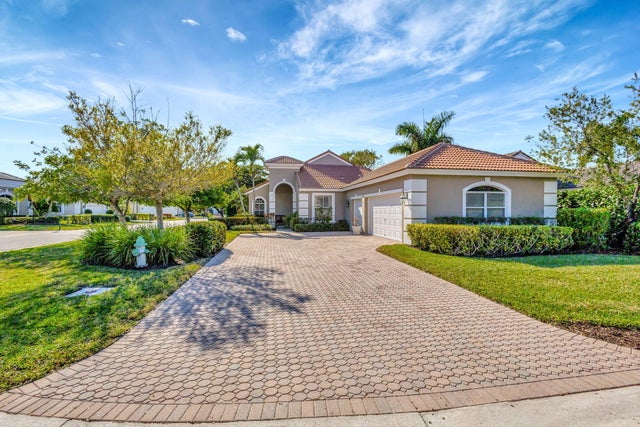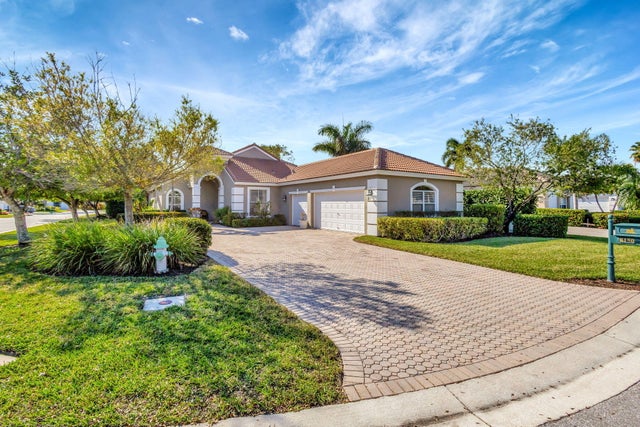About 8150 Spyglass Drive
Located in the prestigious Ironhorse community, this stunning 3-bedroom, 3-bath plus a den home offers an unbeatable location with no mandatory membership. Set on a corner lot in a gated community, it boasts over 2,300 sq. ft. of elegant living space, a 3-car garage, and an inviting screened-in private pool. Inside, enjoy a bright, open floor plan with high ceilings, spacious bedrooms, formal dining, eat-in kitchen, family room, foyer, living room, a side Spanish patio, accordion shutters, vaulted ceilings, laundry room, and seamless indoor-outdoor flow. This residence offers the perfect blend of luxury and convenience. Schedule your private tour today!
Features of 8150 Spyglass Drive
| MLS® # | RX-11060584 |
|---|---|
| USD | $675,000 |
| CAD | $950,150 |
| CNY | 元4,819,838 |
| EUR | €584,231 |
| GBP | £508,875 |
| RUB | ₽54,005,873 |
| HOA Fees | $479 |
| Bedrooms | 3 |
| Bathrooms | 3.00 |
| Full Baths | 3 |
| Total Square Footage | 3,203 |
| Living Square Footage | 2,366 |
| Square Footage | Appraisal |
| Acres | 0.21 |
| Year Built | 2003 |
| Type | Residential |
| Sub-Type | Single Family Detached |
| Restrictions | Lease OK w/Restrict |
| Style | Traditional, Ranch |
| Unit Floor | 0 |
| Status | Active Under Contract |
| HOPA | No Hopa |
| Membership Equity | No |
Community Information
| Address | 8150 Spyglass Drive |
|---|---|
| Area | 5540 |
| Subdivision | IRONHORSE PAR C |
| City | West Palm Beach |
| County | Palm Beach |
| State | FL |
| Zip Code | 33412 |
Amenities
| Amenities | None |
|---|---|
| Utilities | Cable, 3-Phase Electric, Public Sewer, Public Water |
| Parking | Driveway, Garage - Attached, Vehicle Restrictions |
| # of Garages | 3 |
| View | Pool |
| Is Waterfront | No |
| Waterfront | None |
| Has Pool | Yes |
| Pool | Equipment Included, Inground, Screened |
| Pets Allowed | Yes |
| Unit | Corner |
| Subdivision Amenities | None |
| Security | Gate - Manned, Security Patrol, Private Guard, Security Bars |
Interior
| Interior Features | Entry Lvl Lvng Area, Cook Island, Walk-in Closet, Split Bedroom, Pantry, Foyer, Roman Tub |
|---|---|
| Appliances | Auto Garage Open, Dishwasher, Disposal, Dryer, Microwave, Range - Electric, Refrigerator, Smoke Detector, Washer, Water Heater - Elec, Storm Shutters |
| Heating | Central, Electric |
| Cooling | Ceiling Fan, Central, Electric |
| Fireplace | No |
| # of Stories | 1 |
| Stories | 1.00 |
| Furnished | Unfurnished |
| Master Bedroom | Dual Sinks, Separate Shower, Separate Tub, Mstr Bdrm - Sitting |
Exterior
| Exterior Features | Auto Sprinkler, Covered Patio, Screened Patio, Covered Balcony, Custom Lighting |
|---|---|
| Lot Description | < 1/4 Acre |
| Windows | Blinds, Drapes |
| Roof | S-Tile |
| Construction | CBS |
| Front Exposure | Southeast |
School Information
| Elementary | Grove Park Elementary School |
|---|
Additional Information
| Date Listed | February 8th, 2025 |
|---|---|
| Days on Market | 248 |
| Zoning | RPD(ci |
| Foreclosure | No |
| Short Sale | No |
| RE / Bank Owned | No |
| HOA Fees | 479 |
| Parcel ID | 74424222040000200 |
Room Dimensions
| Master Bedroom | 20 x 15 |
|---|---|
| Living Room | 18 x 16 |
| Kitchen | 10 x 14 |
Listing Details
| Office | Treasure Property Group LLC |
|---|---|
| office@treasurepg.com |

