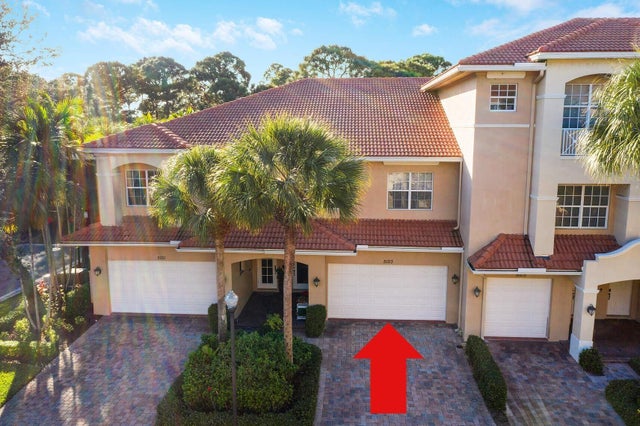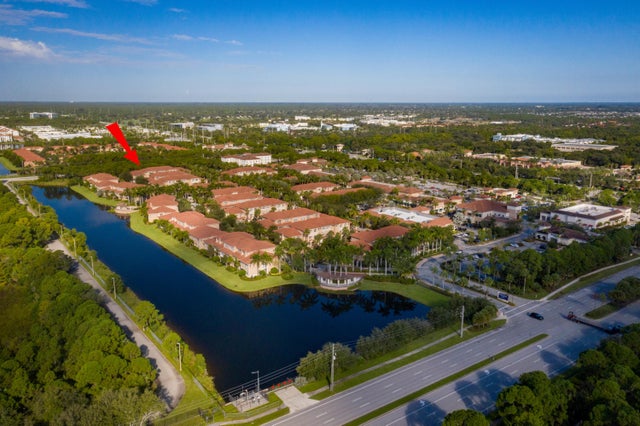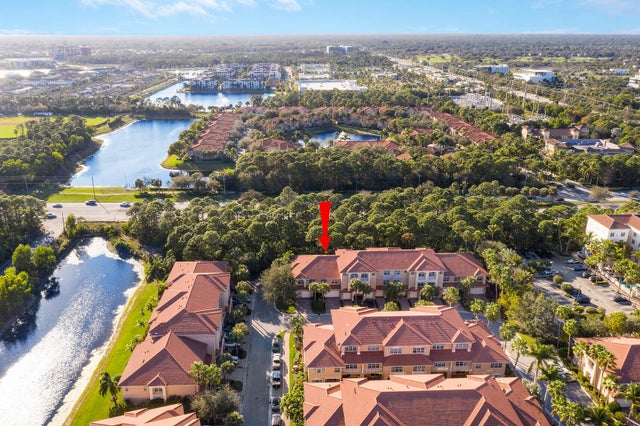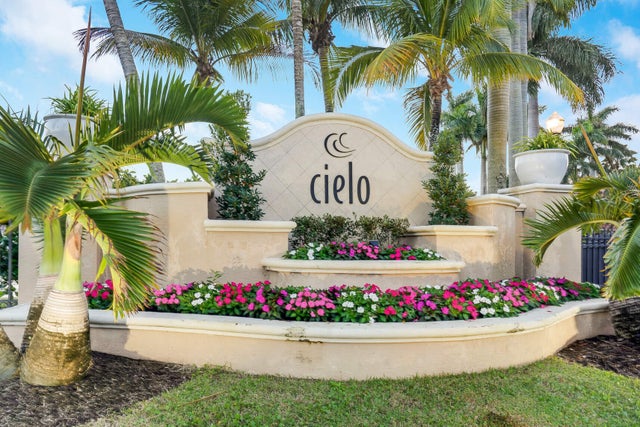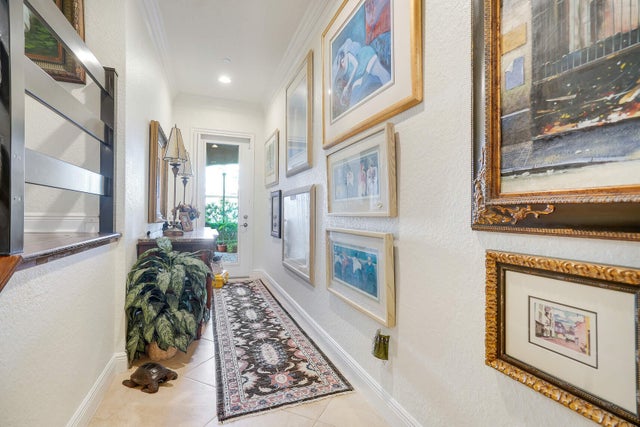About 5103 Artesa Way W
This two story townhome is the former builder model for this exclusive gated enclave. It features crown molding, gorgeous wood cabinets, stainless steel appliances and impact glass (complete). Revel in the secluded location with a private covered patio. The stair railing can be popped off and on for easy furniture moving. Upstairs you will find three bedrooms, two bathrooms and a spacious loft. The community has a private gate to Donald Ross Village featuring wonderful shops and restaurants. It has easy access to I-95 and the Florida Turnpike. World class dining, scuba diving, sport fishing, golfing and shopping are all hallmarks of life in beautiful Palm Beach Gardens, FL. Range, Dryer, Water Heater 2024.
Features of 5103 Artesa Way W
| MLS® # | RX-11060477 |
|---|---|
| USD | $600,000 |
| CAD | $843,096 |
| CNY | 元4,275,060 |
| EUR | €514,548 |
| GBP | £446,170 |
| RUB | ₽48,299,760 |
| HOA Fees | $317 |
| Bedrooms | 3 |
| Bathrooms | 3.00 |
| Full Baths | 2 |
| Half Baths | 1 |
| Total Square Footage | 2,775 |
| Living Square Footage | 2,204 |
| Square Footage | Tax Rolls |
| Acres | 0.03 |
| Year Built | 2006 |
| Type | Residential |
| Sub-Type | Townhouse / Villa / Row |
| Restrictions | Buyer Approval, Lease OK w/Restrict, Tenant Approval |
| Style | Mediterranean, Townhouse |
| Unit Floor | 1 |
| Status | Active |
| HOPA | No Hopa |
| Membership Equity | No |
Community Information
| Address | 5103 Artesa Way W |
|---|---|
| Area | 5320 |
| Subdivision | CIELO TOWNHOMES AT SHOPS OF DONALD ROSS |
| Development | Cielo |
| City | Palm Beach Gardens |
| County | Palm Beach |
| State | FL |
| Zip Code | 33418 |
Amenities
| Amenities | Clubhouse, Pool |
|---|---|
| Utilities | Cable, 3-Phase Electric, Public Sewer, Public Water |
| Parking | Driveway, Garage - Attached, Guest, Vehicle Restrictions |
| # of Garages | 2 |
| View | Garden, Preserve |
| Is Waterfront | No |
| Waterfront | None |
| Has Pool | No |
| Pets Allowed | Yes |
| Unit | Multi-Level |
| Subdivision Amenities | Clubhouse, Pool |
| Security | Gate - Unmanned |
| Guest House | No |
Interior
| Interior Features | Closet Cabinets, Entry Lvl Lvng Area, Fire Sprinkler, Foyer, Pantry, Roman Tub, Split Bedroom, Upstairs Living Area, Volume Ceiling, Walk-in Closet |
|---|---|
| Appliances | Auto Garage Open, Dishwasher, Disposal, Dryer, Microwave, Refrigerator, Smoke Detector, Washer, Washer/Dryer Hookup, Water Heater - Elec |
| Heating | Central, Electric |
| Cooling | Ceiling Fan, Central, Electric |
| Fireplace | No |
| # of Stories | 2 |
| Stories | 2.00 |
| Furnished | Unfurnished |
| Master Bedroom | Dual Sinks, Mstr Bdrm - Upstairs, Separate Shower, Separate Tub |
Exterior
| Exterior Features | Auto Sprinkler, Covered Patio |
|---|---|
| Lot Description | < 1/4 Acre, Paved Road, Sidewalks |
| Windows | Hurricane Windows, Impact Glass |
| Roof | Concrete Tile, S-Tile |
| Construction | CBS, Concrete |
| Front Exposure | East |
School Information
| Elementary | Marsh Pointe Elementary |
|---|---|
| Middle | Watson B. Duncan Middle School |
| High | William T. Dwyer High School |
Additional Information
| Date Listed | February 8th, 2025 |
|---|---|
| Days on Market | 250 |
| Zoning | MXD(ci |
| Foreclosure | No |
| Short Sale | No |
| RE / Bank Owned | No |
| HOA Fees | 317 |
| Parcel ID | 52424125170c20020 |
| Contact Info | 561-707-3753 |
Room Dimensions
| Master Bedroom | 19 x 14 |
|---|---|
| Bedroom 2 | 12 x 11 |
| Bedroom 3 | 12 x 11 |
| Living Room | 17 x 13 |
| Kitchen | 15 x 19 |
| Patio | 13 x 10 |
Listing Details
| Office | Platinum Properties/The Keyes |
|---|---|
| jkirvin@platprops.com |

